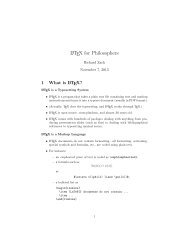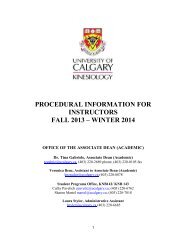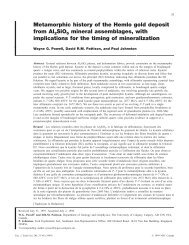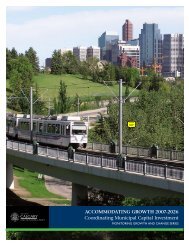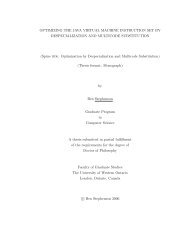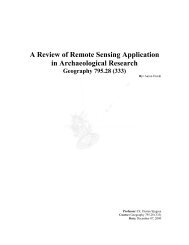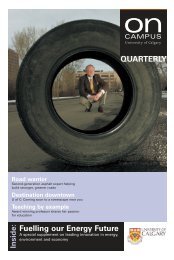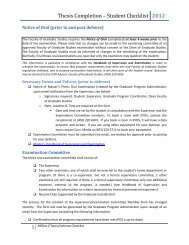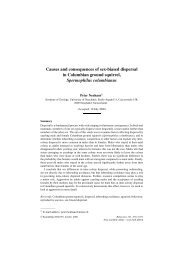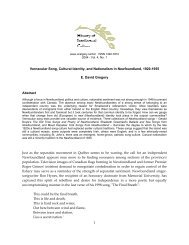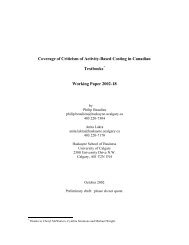DRAFT CONCEPT DESIGN REPORT UNIVERSITY OF CALGARY ...
DRAFT CONCEPT DESIGN REPORT UNIVERSITY OF CALGARY ...
DRAFT CONCEPT DESIGN REPORT UNIVERSITY OF CALGARY ...
You also want an ePaper? Increase the reach of your titles
YUMPU automatically turns print PDFs into web optimized ePapers that Google loves.
8.2 Sustainability ( Reference Appendix D )<br />
� OVERVIEW<br />
The project is pursuing LEED ® NC-Canada certification; as such, the building is<br />
required to meet Energy and Atmosphere (EA) Prerequisite 2: Minimum Energy<br />
Performance and are striving to achieve points for EA Credit 1 Optimize Energy<br />
Performance. The selected compliance path for both objectives is ASHRAE 90.1-<br />
2007 and the associated Energy Cost Budget methodology.<br />
For this purpose an energy model was developed in order to assess the buildings<br />
predicted energy consumption per the Building Energy Cost Budget Method in<br />
chapter 11 of the reference standard.<br />
A double façade was explored for the tower; extending from the 7 th to the top floor.<br />
This feature reduces solar heat gains in the summer while retaining envelope heat<br />
losses and acting as a “greenhouse” to passively heat the building and preheat<br />
incoming building air in the winter. Three models were developed to explore this<br />
option fully; a model with the double façade located on the southern orientation, one<br />
with the double façade located on the eastern orientation, and one model with no<br />
double façade. It was found that the double façade located on the eastern<br />
orientation contributed the greatest energy savings and therefore all results<br />
described in the following sections refer to this model.<br />
The model demonstrates that as currently designed, the MacKimmie Complex<br />
achieves the ASHRAE 90.1 minimum requirements per the Energy Cost Budget<br />
Method, and further demonstrates a 45% decrease in regulated annual modelled<br />
energy costs. The current version of LEED asks for the building to demonstrate a<br />
reduction in energy cost compared to the energy cost of the ASHRAE 90.1-1999<br />
standard. While it is recognised that ASHRAE 90.1-2007 is more stringent than the<br />
1999 standard, by using the 2007 standard it better aligns with the University<br />
guidelines and gives a more conservative points estimate. The proposed design<br />
meets EA Pr. 2 and is eligible for up to seven (7) EA Credit 1 points.<br />
The simulations and the design are preliminary in nature; the accuracy of the<br />
simulations reflects this and are typically considered to be within ±10% of the final<br />
design. Therefore, at least two projected LEED Energy and Atmosphere Credit 1<br />
energy points as reported in this document should be deducted from each building’s<br />
initial LEED scorecard and deemed a “maybe” until such time as a final compliance<br />
simulation is completed. Two EA Credit 1 points should be deemed as “maybes” for<br />
Mackimmie and five (5) points should be deemed achievable.<br />
� ENERGY MODEL<br />
Energy analysis and simulation can be used to estimate the energy consumption of<br />
a building based on the local climate characteristics, system choices, and geometry.<br />
The purpose of this energy simulation was to confirm the building will meet the<br />
energy requirements of the LEED Canada-NC rating system.<br />
Simulation tools bring architectural and engineering design aspects together to<br />
predict how different building components will interact with each other and the<br />
environment. By understanding the relationship between individual building<br />
components and the building as a whole, the model can estimate the energy use of<br />
the proposed building.<br />
� ENERGY ANALYSIS GOALS<br />
Baseline/Proposed Building<br />
An energy model was developed to represent the current buildings’ proposed<br />
design. Using this energy model, each building was characterised by:<br />
Electricity Consumption and Demand<br />
Natural Gas Consumption<br />
Total Energy Cost<br />
Process related equipment is not covered under the applicable reference standard<br />
or LEED and was therefore excluded from the simulation. However, approximations<br />
for plug loads were made to ensure Heating Ventilation and Air Conditioning<br />
(HVAC) system loads were accurately simulated.<br />
ASHRAE (Code) Building<br />
The proposed building was analysed for ASHRAE compliance by following the<br />
Building Energy Cost Budget Method. This involved creating a separate energy<br />
model with the same building layout, and by altering the performance parameters of<br />
glazing, envelope, mechanical and electrical (lighting) systems to the minimum<br />
values permitted by the code. The annual predictive energy cost estimate of this<br />
simulation was compared to the results of the baseline building design simulation to<br />
ascertain whether the annual regulated energy cost of the proposed building was<br />
45% less than the code reference, thereby meeting the minimum energy<br />
requirements of LEED Canada-NC version 1.0.<br />
Conclusions<br />
The models demonstrated that as currently designed the MacKimmie Building<br />
achieves the ASHRAE 90.1 minimum requirements per the Energy Cost Budget<br />
Method, and further demonstrate a 45% decrease in regulated annual modelled<br />
energy costs; therefore the proposed design meets LEED Energy and Atmosphere<br />
(EA) Prerequisite 2 and is eligible for up to seven (7) EA Credit 1 points.<br />
It should be noted that the simulations and the design are preliminary in nature; the<br />
accuracy of the simulations is typically considered to be within ±10% of the final<br />
design and therefore at least two (2) LEED EA Credit 1 energy point as reported in<br />
this document should be deducted from each building’s initial LEED scorecard and<br />
deemed a “maybe” until such time as a final compliance simulation is completed.<br />
Two EA Credit 1 points should be deemed as “maybes” for Mackimmie and five (5)<br />
points should be deemed achievable.<br />
<strong>CONCEPT</strong> <strong>DESIGN</strong> <strong>REPORT</strong><br />
<strong>UNIVERSITY</strong> <strong>OF</strong> <strong>CALGARY</strong><br />
MacKimmie Tower and Block I Repurposing and Renewal<br />
Table 3: Annual Breakdown of Energy Use – Proposed Mackimmie vs.<br />
ASHRAE & Existing (see Appendix D)<br />
Proposed<br />
ASHRAE<br />
Existing<br />
Energy Costs<br />
$450,000<br />
$400,000<br />
$350,000<br />
$300,000<br />
$250,000<br />
$200,000<br />
$150,000<br />
$100,000<br />
$50,000<br />
$0<br />
Annual Elec<br />
Consumption<br />
(kWh)<br />
Annual Heating<br />
Consumption (GJ)<br />
Energy Cost per Year<br />
1,693,000 1,886 $ 174,292<br />
2,809,000 7,981 $ 315,044<br />
1,387,993 34,963 $ 391,563<br />
Energy Cost Comparison<br />
Current Utility Data Proposed Building ASHRAE 90.1 2007<br />
0%<br />
6%<br />
MacKimmie Design Energy End-Use<br />
4% 8%<br />
9%<br />
40%<br />
15%<br />
18%<br />
8. <strong>CONCEPT</strong> <strong>DESIGN</strong><br />
Lighting<br />
Equipment<br />
Heating<br />
Cooling<br />
Heat Reject<br />
Pumps & Aux<br />
Fans<br />
DHW<br />
49



