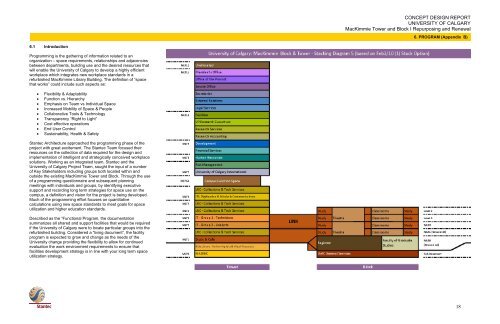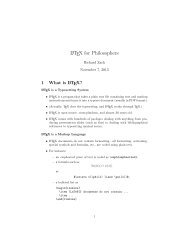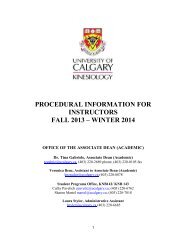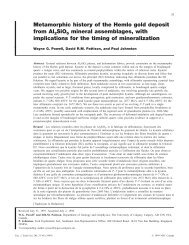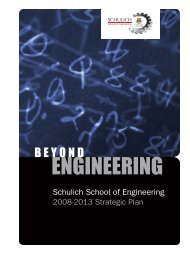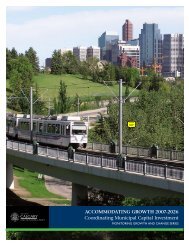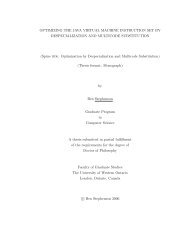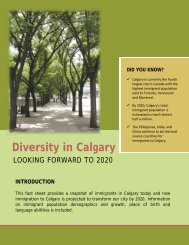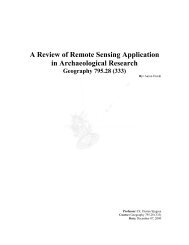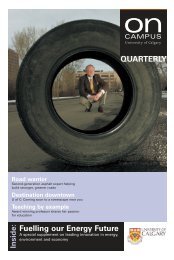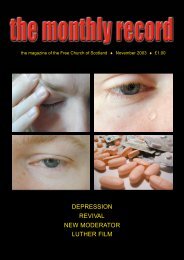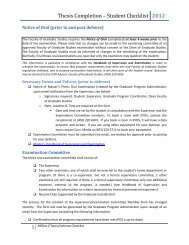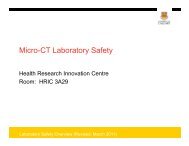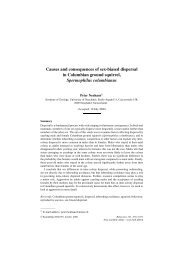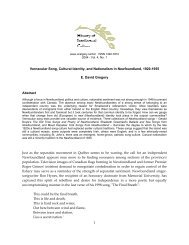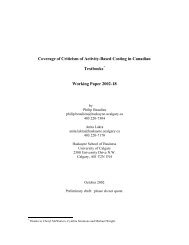DRAFT CONCEPT DESIGN REPORT UNIVERSITY OF CALGARY ...
DRAFT CONCEPT DESIGN REPORT UNIVERSITY OF CALGARY ...
DRAFT CONCEPT DESIGN REPORT UNIVERSITY OF CALGARY ...
Create successful ePaper yourself
Turn your PDF publications into a flip-book with our unique Google optimized e-Paper software.
6.1 Introduction<br />
Programming is the gathering of information related to an<br />
organization – space requirements, relationships and adjacencies<br />
between departments, building use and the desired resources that<br />
will enable the University of Calgary to develop a highly efficient<br />
workplace which integrates new workplace standards in a<br />
refurbished MacKimmie Library Building. The definition of “space<br />
that works” could include such aspects as:<br />
� Flexibility & Adaptability<br />
� Function vs. Hierarchy<br />
� Emphasis on Team vs Individual Space<br />
� Increased Mobility of Space & People<br />
� Collaborative Tools & Technology<br />
� Transparency “Right to Light”<br />
� Cost effective operations<br />
� End User Control<br />
� Sustainability, Health & Safety<br />
Stantec Architecture approached the programming phase of the<br />
project with great excitement. The Stantec Team focused their<br />
resources on the collection of data required for the design and<br />
implementation of intelligent and strategically conceived workplace<br />
solutions. Working as an integrated team, Stantec and the<br />
University of Calgary Project Team, sought the input of a number<br />
of Key Stakeholders including groups both located within and<br />
outside the existing MacKimmie Tower and Block. Through the use<br />
of a programming questionnaire and subsequent planning<br />
meetings with individuals and groups, by identifying executive<br />
support and recording long term strategies for space use on the<br />
campus, a definition and vision for the project is being developed.<br />
Much of the programming effort focuses on quantitative<br />
calculations using new space standards to meet goals for space<br />
utilization and higher education standards.<br />
Described as the “Functional Program, the documentation<br />
summarizes all shared and support facilities that would be required<br />
if the University of Calgary were to locate particular groups into the<br />
refurbished building. Considered a “living document”, the facility<br />
program is expected to grow and change as the needs of the<br />
University change providing the flexibility to allow for continued<br />
evaluation the work environment requirements to ensure that<br />
facilities development strategy is in line with your long term space<br />
utilization strategy.<br />
<strong>CONCEPT</strong> <strong>DESIGN</strong> <strong>REPORT</strong><br />
<strong>UNIVERSITY</strong> <strong>OF</strong> <strong>CALGARY</strong><br />
MacKimmie Tower and Block I Repurposing and Renewal<br />
6. PROGRAM (Appendix B)<br />
18


