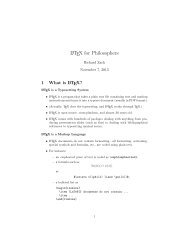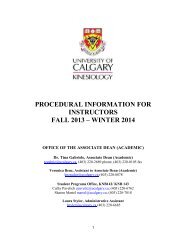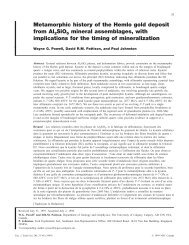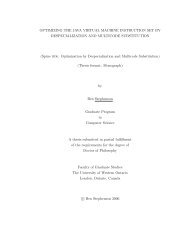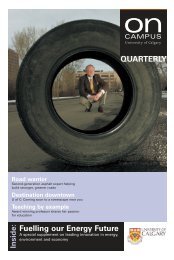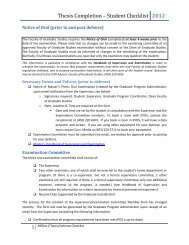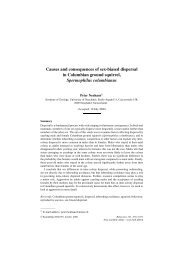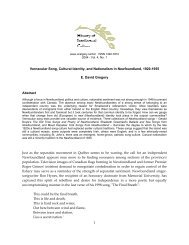DRAFT CONCEPT DESIGN REPORT UNIVERSITY OF CALGARY ...
DRAFT CONCEPT DESIGN REPORT UNIVERSITY OF CALGARY ...
DRAFT CONCEPT DESIGN REPORT UNIVERSITY OF CALGARY ...
You also want an ePaper? Increase the reach of your titles
YUMPU automatically turns print PDFs into web optimized ePapers that Google loves.
8.5 Structural<br />
� Overview<br />
The McKimmie Library Tower, Block and Link represent three distinct structures due<br />
to differences in their original design and construction. The Tower structure is<br />
largely able to accommodate a multitude of uses and occupancies while meeting<br />
current building codes, but is limited in flexibility with respect to modifications of the<br />
existing structure. The Block is similarly able to accommodate a multitude of uses<br />
and occupancies to meet current building codes, but is somewhat flexible in<br />
accommodating revisions to the existing structure. This may include removal of<br />
some columns and floor slabs to created two storey spaces, and relocation of stairs<br />
and elevators. Finally, the Link is a much smaller structure that has negligible<br />
additional capacity to accommodate revisions to use and occupancy, revisions to<br />
the structure, or to meet current building codes.<br />
� Tower<br />
The McKimmie Library Tower consists of primarily cast-in-place concrete<br />
construction. Concrete floor slabs span over concrete beams and joists, which in<br />
turn span from perimeter concrete columns to the interior concrete core. This interior<br />
core contains the elevator shafts, concrete stairs and mechanical shafts. This<br />
central core also provides the lateral load (wind and seismic) resistance of the<br />
structure. The perimeter columns protrude beyond the edge of the floor slabs, and<br />
taper from larger columns at the base to smaller columns at the top of the building.<br />
The concrete construction and the limited number of vertical load carrying elements<br />
in the Tower limit the potential for significant structural modification. However, this is<br />
largely compensated as the lack of columns does leave an open floor plate that<br />
allows flexibility for architectural and interior design.<br />
The Tower’s original design loading for a typical floor slab was 7.2 kPa (kilopascals),<br />
which is equal to150 psf (pounds per square foot). This is a relatively high loading<br />
that was due to the use as a library, and the high floor loading that results from<br />
stacking of books. For comparison, a typical design loading for an assembly use is<br />
4.8 kPa, and for administration and office areas a typical design loading is 2.4 kPa.<br />
Additionally, it has been proposed that the existing pre-cast concrete exterior panels<br />
be replaced with a lighter curtain-wall system. This combination of factors serves to<br />
decrease the expected vertical loading on the existing core, columns and foundation<br />
piles for a re-purposed Tower when compared to the original design.<br />
This reduced loading is important when investigating the lateral stability of the<br />
Tower under seismic conditions. The lateral stability of the Tower is provided by the<br />
concrete walls that form the central core. Seismic design requirements as specified<br />
by National and Provincial design codes have increased significantly in recent<br />
editions, and are currently much more stringent that was the case during the original<br />
design of the Tower. Increased lateral loading on the Tower structure translates to<br />
increased loading on vertical structural elements (columns and core walls). Of<br />
particular concern are the foundation piles. The foundations are the lowest loadbearing<br />
elements in a structure, and as such vertical loading is compounded to its<br />
highest degree. Additionally, foundation piles are very difficult to access should any<br />
reinforcing work be necessary. A preliminary lateral stability analysis of the Tower<br />
indicates that the increased vertical loads due to seismic loading applied per current<br />
building codes is offset by the reduction in gravity loading due to revised use and<br />
occupancy and a lighter building envelope. The only seismic upgrading of the Tower<br />
structure currently identified would be strengthening the lowest level of the core<br />
walls, from the basement level to the underside of the main level. This could be<br />
accomplished by either application of external steel bracing, or placing of an<br />
additional thickness of concrete adjacent to the existing wall.<br />
There is potential that the decrease in vertical loading on the Tower structure as<br />
described below may actually cause the structure to rebound from the soil. This<br />
would be realized as an upward vertical movement of the structure as load is<br />
released from the soil at the foundations, and the soil elastically returns toward its<br />
pre-loading location. The actual extent of this rebound would require further<br />
investigation at the detailed design phase. However, it is not expected that the<br />
overall rebound value would be a significant cause for concern. Of more concern<br />
would be the potential for differential rebound. This may be caused by a non-uniform<br />
reduction of the loading. This could then cause adjacent structural members to<br />
move differentially and cause local structural damage. The best way to<br />
accommodate this would be to conduct a carefully sequenced demolition of heavy<br />
elements, particularly the existing pre-cast building envelope. The demolition would<br />
be sequenced such that the reduction in load occurs uniformly across each<br />
foundation pile.<br />
The Tower has a structural steel framed mechanical penthouse on the roof level.<br />
This penthouse could relatively easily be modified or re-constructed to<br />
accommodate new mechanical equipment installed with the re-purposing of the<br />
Tower.<br />
� Block<br />
The McKimmie Block structure consists of structural steel beam, joist and column<br />
framing with concrete floor slabs. The current lateral load resisting system of the<br />
Block consists of rigid frames formed by the beams and columns. The structural<br />
steel construction will allow for simpler and more cost effective removal and<br />
replacement of structural members.<br />
The proposed re-purposing of the Block includes some significant structural<br />
revisions, including removal of existing stair and elevator shafts and removal of<br />
some columns to allow for larger classroom areas.<br />
As discussed above with regards to the Tower, the Block will also be subject to<br />
higher lateral loads due to seismic events as specified by current codes when<br />
compared to the original structural design. This will likely require an upgrade to the<br />
lateral load resisting system. It is proposed that this be accomplished by installation<br />
of structural steel cross-bracing. This cross-bracing would consist of relatively slim<br />
steel members, which would have some flexibility in its layout and location. The<br />
bracing may be placed at the Block’s perimeter, forming part of a new building<br />
envelope, or placed within interior walls. The interior walls at the large lecture<br />
theatres and the mechanical shafts are likely locations.<br />
This upgrade of the existing lateral load resisting system would allow for the removal<br />
and relocation of elevator and stair shafts, as their lateral stability properties could<br />
be made redundant. The existing shafts could be infilled with a typical floor slab<br />
structure to become useable space.<br />
<strong>CONCEPT</strong> <strong>DESIGN</strong> <strong>REPORT</strong><br />
<strong>UNIVERSITY</strong> <strong>OF</strong> <strong>CALGARY</strong><br />
MacKimmie Tower and Block I Repurposing and Renewal<br />
8. <strong>CONCEPT</strong> <strong>DESIGN</strong><br />
Generally, columns can not be removed from exisiting buildings as the resultant<br />
span between remaining columns will increase, often to double the initial span. This<br />
requires an increased floor beam depth and strength. Additionally, this applies a<br />
higher load on the remaining columns and foundations. The removal of columns for<br />
the large classrooms in the Block is made possible by two primary factors. The first<br />
is the reduction of the design live load on the floor slabs due to use and occupancy.<br />
Similar to the Tower as discussed previously, the Block was originally designed for a<br />
relatively high live loading of 8.1 kPa. It is expected that this may be reduced to 4.8<br />
kPa for academic and student areas. The second factor is that the large classrooms<br />
will essentially be two stories in height. This would result in the removal of large<br />
portions of the existing second and third floors. Therefore, the longer spans resulting<br />
from the removal of some columns are generally offset by the combined reduction in<br />
live load and floor area. However, removal of the columns will require replacement<br />
of the floor beams, both to accommodate the increased span and the slope of the<br />
classroom theatre. From preliminary analysis, this is expected to be either a steel<br />
beam or truss, approximately one metre in depth. Refer to Figures<br />
55



