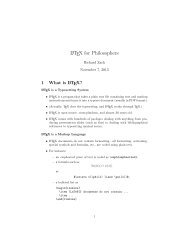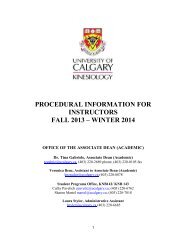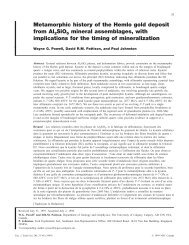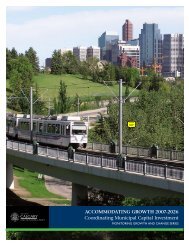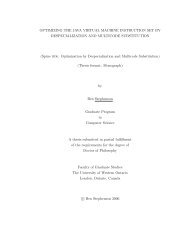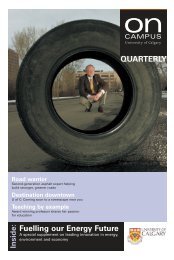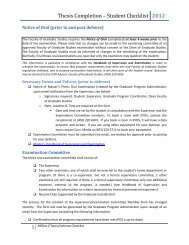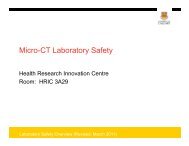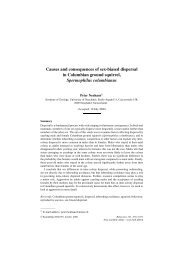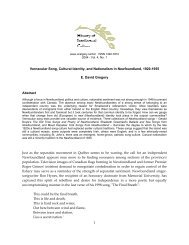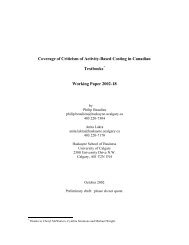DRAFT CONCEPT DESIGN REPORT UNIVERSITY OF CALGARY ...
DRAFT CONCEPT DESIGN REPORT UNIVERSITY OF CALGARY ...
DRAFT CONCEPT DESIGN REPORT UNIVERSITY OF CALGARY ...
You also want an ePaper? Increase the reach of your titles
YUMPU automatically turns print PDFs into web optimized ePapers that Google loves.
Two lamp strip lights with wire guards, T5 lamps and electronic ballasts will be used<br />
in all service rooms, janitor rooms, and storage rooms.<br />
The lecture theatres will be lit with a combination of recessed fluorescent fixtures,<br />
compact fluorescent pot lights. The lecture theatre's lights will be controlled by a<br />
dimming system lighting control system which will allow preset light switching for<br />
different modes of light levels.<br />
Where practical, LED fixtures will be utilized for both interior and exterior lighting.<br />
Incandescent lamp sources will be minimized and used only where absolutely<br />
necessary.<br />
The primary lighting control in the offices, classrooms and labs will be occupancy<br />
sensors with dimming via daylight sensors. Low voltage switches will also be<br />
provided in these areas as an override feature.<br />
Occupancy sensors utilized in storage rooms and wash rooms for switching the<br />
lights.<br />
LED illuminated exit lights at all building exits and as required to provide exit<br />
guidance in accordance with the Alberta Building Code.<br />
Partial interior lights will available while the building is on emergency power.<br />
The facility will utilize a addressable lighting control system such as the “Encelium”<br />
Energy Control System, which will be also connected to the building automation<br />
system. The lighting control system will include motion sensors, photocells, daylight<br />
sensors and override switches. This system will be provided for the zone switching<br />
of lighting during normal hours, after hours and daylight sensing. This will provide<br />
total flexible lighting control and also aid in reducing energy consumption. The<br />
addressable lighting control system will allow the ability of measurement of energy<br />
and usage of the lighting.<br />
� Grounding & Lightning Protection<br />
The grounding system will consist of a ground grid made up of 4-20 mm x 3000 mm<br />
copper ground rods connected together with 1-#3/0 bare copper ground wire. From<br />
this grid a #3/0 ground wire will be run to a ground bus located in each of the<br />
basement electrical rooms<br />
The grounding resistance for the electrical power system will have a maximum<br />
resistance to ground of 5 ohms. A wall mounted 6 mm by 50 mm and 1 m long<br />
minimum copper ground bus will be provided in each electrical room and in the main<br />
electrical service rooms. The ground bus will be located in the back of the room. The<br />
ground bus will be interconnected with the ground electrode and ground bus in the<br />
switchboard as well as the lighting conductors and water pipes.<br />
A separate communication ground bus will be provided for the communication and<br />
this ground bus will be connected with this main building grounding bus.<br />
A central grounding system will be provided for all switchboards. All grounded<br />
busses from switchboards, transformers, and panelboards will be connected at a<br />
central ground bus in the main electrical room.<br />
A separate green ground wire will be provided for all circuits.<br />
All transformers, switchgear, motor control centres, and panelboards will be<br />
grounded back to the basement electrical room ground bus.<br />
Lightning protection will provided for the building. The system will consist of air<br />
terminals mounted on the perimeter of the top of the building and ground conductors<br />
from the air terminals to ground rods to provide a path for lightning current to travel<br />
safely to the ground.<br />
� Voice and Data Systems<br />
There will be a main communication room for each of the Tower and the Block.<br />
These will be located in the basement of the respective buildings and will serve as<br />
the primary location for all data/voice entrance cables coming from the tunnel<br />
system, backbone distribution and server locations. The rooms will meet all codes<br />
and standards outlined by both the University of Calgary and the EIA/TIA 568-A.<br />
Cables entering from the tunnel supplying both voice and data links will consist of a<br />
200-Pr. Sealpic/Aircore ATMM voice cable originating from the Administration<br />
Building, and two 72 Single Mode cables coming from the Math Science Building<br />
and ICT Building respectively.<br />
All backbone cable will originate from the main communications rooms located in<br />
the basement. For all data applications, 24 Single Mode Optic Cable will be run to<br />
the Communication Riser rooms located on each floor and patched into an ADC<br />
Fibre Optic Patch Panel. For voice applications, 50-Pr ATMM Category 6A cable<br />
will also be run to each Communications Riser room and punched down in either a<br />
BIX or 110-Style frame. We feel that these cables will provide the flexibility needed<br />
for this building coupled with the support for all present and future applications that<br />
may arise in the years to come.<br />
Each of the Tower and the Block will have Communication Riser rooms will be<br />
located per floor and vertically aligned. Each riser room will have 3 x 4” sleeves<br />
located between riser rooms. Extending from this area will be a vertical ladder tray<br />
that will connect to a horizontal cable tray for distribution within the riser room.<br />
Data and telephone cabling will be proposed Performance Category 6A. Each cable<br />
will consist of (4) unshielded twisted pairs (UTP).<br />
Together with EIA/TIA 606 and the University of Calgary standards, voice and data<br />
jacks will be clearly identified using labels. In addition to this, there will also be a<br />
AutoCAD drawing of each floor located in each communication riser room for<br />
identification purposes and a clear understanding of the voice/data layout.<br />
Offices and work spaces will be provided with (2) tele/data outlets located on<br />
opposite walls to allow flexibility of equipment location.<br />
Classrooms and theatres be provided with tele/data outlets as required.<br />
Wireless access points will be provided throughout the building for complete<br />
wireless access in the entire building.<br />
Cooling will be provided for the equipment heat loads in the all the communication<br />
rooms. Dedicated emergency power receptacles and a signal ground will also be<br />
provided in each of these rooms.<br />
<strong>CONCEPT</strong> <strong>DESIGN</strong> <strong>REPORT</strong><br />
<strong>UNIVERSITY</strong> <strong>OF</strong> <strong>CALGARY</strong><br />
MacKimmie Tower and Block I Repurposing and Renewal<br />
� Fire Alarm System<br />
The buildings will be provided with an addressable multiplexed, two-stage, multizone,<br />
supervised, annunciated fire alarm system. The system will have addressable<br />
manual pull stations, automatic smoke and heat detectors, monitor modules for<br />
sprinkler flow and tamper switches, speakers, horns and strobes. An emergency,<br />
one way voice communication system and a firefighter's telephone system will be<br />
provided. A pre-programmed voice message module (U of C standard message) will<br />
also be provided.<br />
Manual pull stations will be installed within 3m of all exits and 60m on centres within<br />
the building. Smoke detectors will be provided in stairwells, elevator shaft, elevator<br />
lobbies, corridors, telecom rooms, and electrical rooms.<br />
Duct mounted smoke detectors will be provided on all re-circulating air handling<br />
equipment in both the supply and return ducts. A fire alarm annunciator will be<br />
installed at the main building entrance. A direct link through a twisted pair cable will<br />
be provided between the building fire alarm control panel and the campus fire<br />
monitor station. The elevator controllers will be connected to the fire alarm system<br />
so that the elevators will return to floor of egress or to an alternate floor in the event<br />
of a fire alarm.<br />
Magnetic door holders will be provided on fire doors that will normally be held open<br />
and released upon a fire alarm. Magnetic door hold devices will be combination<br />
hold open/closer type.<br />
Control modules will be provided to cause mechanical ventilation equipment to shut<br />
down or to function to provide required control of smoke movement.<br />
The fire alarm system will have its own built in back up battery emergency supply.<br />
The system will be supplied with a printer for hardcopy logging of all alarms and<br />
troubles.<br />
A separate fire panel approved for suppression control will be provided to monitor<br />
and control a pre-action sprinkler system in the main electrical Room. This fire<br />
panel will be compatible with the main building fire alarm network.<br />
The fire alarm system will have four (4) levels of monitoring:<br />
Priority 1 – Fire<br />
Priority 2 – Alarm<br />
Priority 3 – Supervisory (sprinkle tamper)<br />
Priority 4 – Trouble (fire alarm trouble)<br />
The fire alarm will meet barrier free codes.<br />
8. <strong>CONCEPT</strong> <strong>DESIGN</strong><br />
� Security System<br />
Card Access and Door Alarm Monitoring system will be provided throughout the<br />
facility on doors where required by a User program. The Card Key and Door Alarm<br />
system will be based on a computerized, easily modified system for facilitating the<br />
various Users needs. Any additional security measures of more critical building<br />
areas such as CCTV, will be provided for the Users in a local area on an as needed<br />
basis.<br />
54



