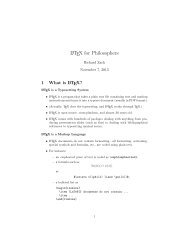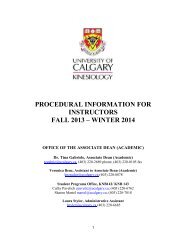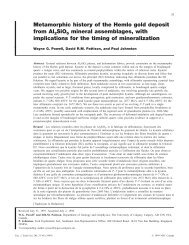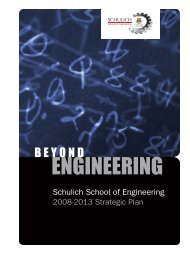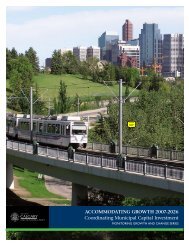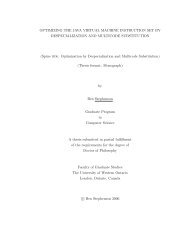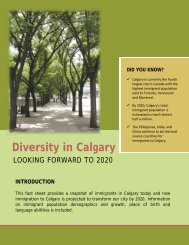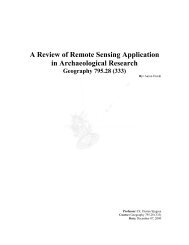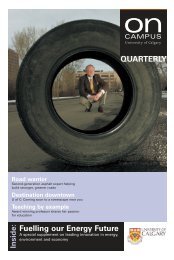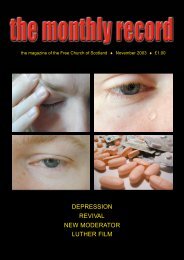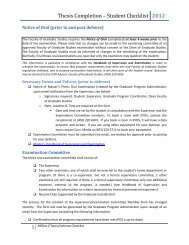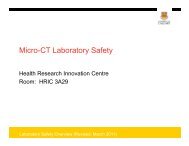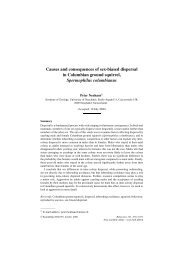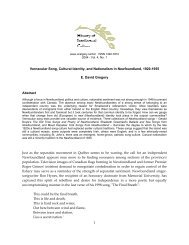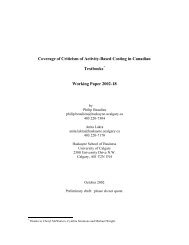DRAFT CONCEPT DESIGN REPORT UNIVERSITY OF CALGARY ...
DRAFT CONCEPT DESIGN REPORT UNIVERSITY OF CALGARY ...
DRAFT CONCEPT DESIGN REPORT UNIVERSITY OF CALGARY ...
Create successful ePaper yourself
Turn your PDF publications into a flip-book with our unique Google optimized e-Paper software.
5.1 Workplace Test/Fit – MLT (Tower)<br />
The tower floor plate layout and compact core is well suited for workplace<br />
functions. With relatively minor adjustments to the structural core of the<br />
tower, elevators, mechanical systems, plumbing systems, electrical<br />
systems, and exiting can be made to accommodate an office environment.<br />
In defining new workplace planning opportunities for staff accommodation in<br />
the MacKimmie Block and Tower the Project Team identified guiding<br />
principles to be used in testing the suitability of the floors for staff<br />
accommodation. The most important of these workplace principals included<br />
clarity of circulation, access to natural light, flexibility for future changes and<br />
the integration of new workplace standards being considered by the<br />
University.<br />
The characteristics of the tower proved to be particularly well suited to the<br />
development, with the shallow distance between the core and exterior wall<br />
and with no internal columns, layout options have been developed which<br />
balance the amount of internal enclosed area with the open office areas<br />
adjacent to the windows. The corners of the floor, considered to be prime<br />
‘real estate’ with excellent views are developed as common use meeting<br />
space. A ring corridor surrounding the core allows for multiple tenants on<br />
any floor.<br />
.<br />
5.1 Workplace Test/Fit – MLB (Block)<br />
The MLB, although considered as appropriate for the accommodation of<br />
academic space, is equally suitable for the development of office space<br />
based on these same principals. In developing test fit plans for the block<br />
we have been able to provided access to natural light for all general office<br />
with a deep floor plate through the orientation of space and placement of<br />
services areas in the central area of the floor plate reducing the distance<br />
between the core and exterior wall.<br />
<strong>CONCEPT</strong> <strong>DESIGN</strong> <strong>REPORT</strong><br />
<strong>UNIVERSITY</strong> <strong>OF</strong> <strong>CALGARY</strong><br />
MacKimmie Tower and Block I Repurposing and Renewal<br />
5. TEST / FIT STUDIES<br />
15



