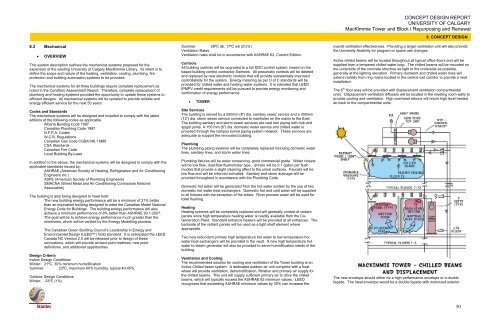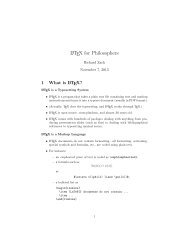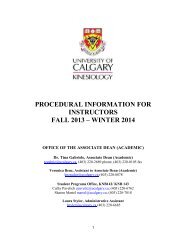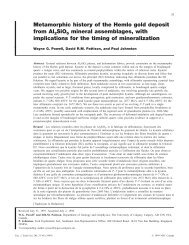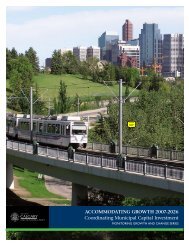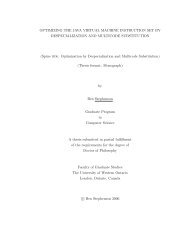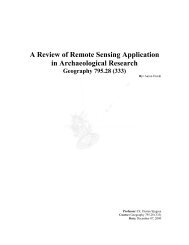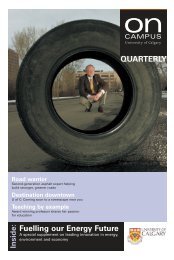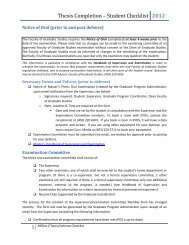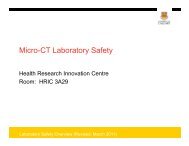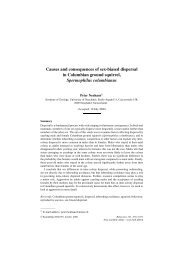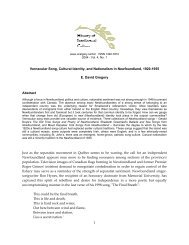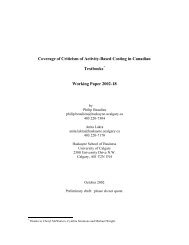DRAFT CONCEPT DESIGN REPORT UNIVERSITY OF CALGARY ...
DRAFT CONCEPT DESIGN REPORT UNIVERSITY OF CALGARY ...
DRAFT CONCEPT DESIGN REPORT UNIVERSITY OF CALGARY ...
Create successful ePaper yourself
Turn your PDF publications into a flip-book with our unique Google optimized e-Paper software.
8.3 Mechanical<br />
� OVERVIEW<br />
This system description outlines the mechanical systems proposed for the<br />
expansion of the existing University of Calgary MacKimmie Library. Its intent is to<br />
define the scope and nature of the heating, ventilation, cooling, plumbing, fire<br />
protection and building automation systems to be provided.<br />
The mechanical systems for all three buildings require complete replacement as<br />
noted in the Condition Assessment Report. Therefore, complete replacement of<br />
plumbing and heating systems provided the opportunity to update these systems to<br />
efficient designs. All mechanical systems will be updated to provide reliable and<br />
energy efficient service for the next 50 years.<br />
Codes and Standards<br />
The mechanical systems will be designed and installed to comply with the latest<br />
editions of the following codes as applicable.<br />
Alberta Building Code 1997<br />
Canadian Plumbing Code 1997<br />
N.F.P.A. Codes<br />
W.C.B. Regulations<br />
Canadian Gas Code CGBA149.1 M89<br />
CSA Standards<br />
Canadian Fire Code<br />
Local Building By-Laws<br />
In addition to the above, the mechanical systems will be designed to comply with the<br />
applicable standards issued by:<br />
ASHRAE (American Society of Heating, Refrigeration and Air Conditioning<br />
Engineers Inc.)<br />
ASPE (American Society of Plumbing Engineers)<br />
SMACNA (Sheet Metal and Air Conditioning Contractors National<br />
Association)<br />
The building is also being designed to meet both:<br />
The new building energy performance will be a minimum of 21% better<br />
than an equivalent building designed to meet the Canadian Model National<br />
Energy Code for Buildings. The building energy performance will also<br />
achieve a minimum performance of 8% better than ASHRAE 90.1-2007.<br />
The goal will be to achieve energy performance much greater than the<br />
minimums, which will be verified by the Energy Modelling process.<br />
The Canadian Green Building Council’s Leadership in Energy and<br />
Environmental Design (LEED) Gold standard. It is anticipated the LEED<br />
Canada NC Version 2.0 will be released prior to design of these<br />
renovations, which will provide revised point matrices, new point<br />
definitions, and additional opportunities.<br />
Design Criteria<br />
Indoor Design Conditions<br />
Winter: 21ºC, 30% minimum humidification<br />
Summer: 23ºC, maximum 60% humidity, typical 40-45%.<br />
Outdoor Design Conditions<br />
Winter: -33ºC (1%)<br />
Summer: 29ºC db, 17ºC wb (2½%)<br />
Ventilation Rates<br />
Ventilation rates shall be in accordance with ASHRAE 62, Current Edition.<br />
Controls<br />
All building controls will be upgraded to a full DDC control system, based on the<br />
based building control contractor Siemens. All pneumatic controls will be deleted<br />
and replaced by new electronic controls that will provide substantially improved<br />
controllability for the system. Energy metering as per U of C standards will be<br />
provided for chilled water and heating water systems. It is intended that LEED<br />
IPMPV credit requirements will be pursued to provide energy monitoring and<br />
confirmation of energy performance.<br />
� TOWER<br />
Site Services<br />
The building is served by a 200mm (8”) dia. sanitary sewer service and a 300mm<br />
(12”) dia. storm sewer service connected to manholes on the mains to the East.<br />
The building sanitary and storm sewer services are cast iron piping with hub and<br />
spigot joints. A 150 mm (6”) dia. domestic water service and chilled water is<br />
provided through the campus tunnel piping system network. These services are<br />
adequate to support the renovated building.<br />
Plumbing<br />
The plumbing piping systems will be completely replaced including domestic water<br />
lines, sanitary lines, and storm water lines.<br />
Plumbing fixtures will be water conserving, good commercial grade. Water closets<br />
will be low flow, dual-flow flushometer type. Urinals will be 0.1 gallon per flush<br />
models that provide a slight cleaning affect to the urinal surfaces. Faucets will be<br />
low flow and will be infra-red activated. Sanitary and storm drainage will be<br />
provided throughout in accordance with the Plumbing Code.<br />
Domestic hot water will be generated from the hot water system by the use of two<br />
domestic hot water heat exchangers. Domestic hot and cold water will be supplied<br />
to all fixtures with the exception of the toilets. River process water will be used for<br />
toilet flushing.<br />
Heating<br />
Heating systems will be completely replaced and will generally consist of radiant<br />
panels since high temperature heating water is readily available from the Co-<br />
Generation Plant. Standard entrance heaters will be provided at all entrances. The<br />
backside of the radiant panels will be used as a light shelf element where<br />
appropriate.<br />
Two new redundant primary high temperature hot water to low temperature hot<br />
water heat exchangers will be provided in the vault. A new high temperature hot<br />
water to steam generator will also be provided to serve humidification needs of the<br />
building.<br />
Ventilation and Cooling<br />
The recommended solution for cooling and ventilation of the Tower building is an<br />
Active Chilled beam system. A dedicated outdoor air unit complete with a heat<br />
wheel will provide ventilation, dehumidification, filtration and primary air supply for<br />
the chilled beams. This unit will supply sufficient primary air to drive the chilled<br />
beams, which will typically exceed the ASHRAE 62 minimum values. LEED<br />
recognizes that exceeding ASHRAE minimum values by 30% can increase the<br />
<strong>CONCEPT</strong> <strong>DESIGN</strong> <strong>REPORT</strong><br />
<strong>UNIVERSITY</strong> <strong>OF</strong> <strong>CALGARY</strong><br />
MacKimmie Tower and Block I Repurposing and Renewal<br />
8. <strong>CONCEPT</strong> <strong>DESIGN</strong><br />
overall ventilation effectiveness. Providing a larger ventilation unit will also provide<br />
the University flexibility for program or space use changes.<br />
Active chilled beams will be located throughout all typical office floors and will be<br />
supplied from a tempered chilled water loop. The chilled beams will be mounted on<br />
the underside of the concrete structure as tight to the underside as possible,<br />
generally at the lighting elevation. Primary ductwork and chilled water lines will<br />
extend radially from ring mains located in the central exit corridor to provide a neat<br />
installation.<br />
The 6 th floor area will be provided with displacement ventilation compartmental<br />
units. Displacement ventilation diffusers will be located in the meeting room walls to<br />
provide cooling and ventilation. High overhead returns will return high level heated<br />
air back to the compartmental units.<br />
The new envelope should either be a high performance envelope or a double<br />
façade. The ideal envelope would be a double façade with motorized exterior<br />
50


