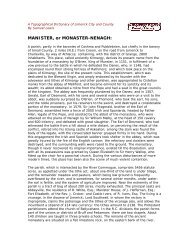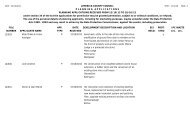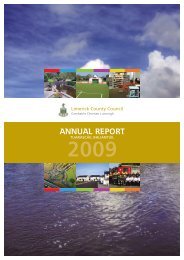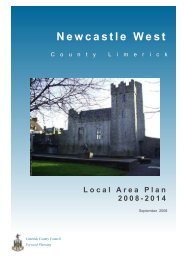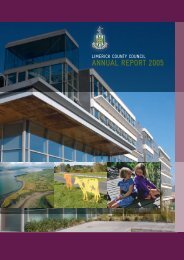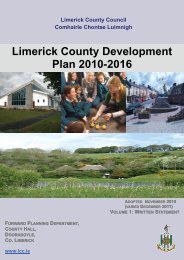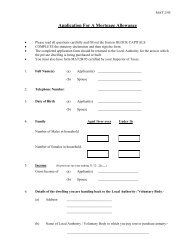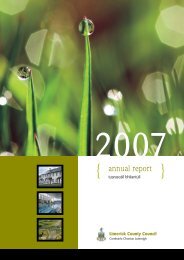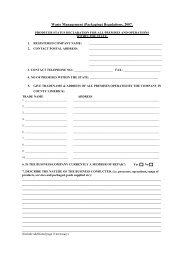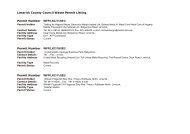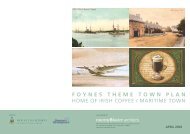Rural Design Advice for Individual Houses in the Countryside
Rural Design Advice for Individual Houses in the Countryside
Rural Design Advice for Individual Houses in the Countryside
Create successful ePaper yourself
Turn your PDF publications into a flip-book with our unique Google optimized e-Paper software.
2.EVOLUTION OF THE COUNTRY HOUSEVernacular CottagesExpansion of agriculture and <strong>the</strong> rural population dur<strong>in</strong>g<strong>the</strong> 18th and early 19th century led to <strong>the</strong> construction offamiliar ‘cottage’ architecture located on <strong>the</strong> estates of<strong>the</strong> Big House, <strong>in</strong> farmyards and by <strong>the</strong> side of roads allover <strong>the</strong> country. These humble dwell<strong>in</strong>gs, developedfrom <strong>the</strong> archaic structures of long houses or byredwell<strong>in</strong>gs, presented a natural classic balance <strong>in</strong> <strong>the</strong>arrangement of simple materials and structure.21.Predom<strong>in</strong>antly s<strong>in</strong>gle-storey with a simple rectangularplan, <strong>the</strong> vernacular cottage was rarely more than oneroom <strong>in</strong> width and with each room open<strong>in</strong>g <strong>in</strong>to <strong>the</strong> nextwithout a passage. Nearly all were of rubble stone andmudwall construction, with primitive roof trusses, and sodor thatch oversail<strong>in</strong>g roofs. Simple doorways and smallsquare w<strong>in</strong>dows were located on side ra<strong>the</strong>r than endwalls, often randomly placed but mostly central to <strong>the</strong>ma<strong>in</strong> elevation. Walls were thick plastered andwhitewashed.22.Many older cottages were enlarged <strong>in</strong>crementally tomeet <strong>the</strong> specific requirements of <strong>the</strong> family, sometimesby elongation (<strong>in</strong>corporat<strong>in</strong>g attached byres and sheds<strong>in</strong>to <strong>the</strong> house) or by additions to <strong>the</strong> orig<strong>in</strong>al structure to<strong>for</strong>m domestic courtyards.Public <strong>Rural</strong> Hous<strong>in</strong>gThe cottage vernacular was carried <strong>in</strong>to <strong>the</strong> 20 th centurywith rural public hous<strong>in</strong>g, when local authorities rehousedlarge numbers of low <strong>in</strong>come groups from often<strong>in</strong>sanitary accommodation.23.24.These County Council pattern-book houses wereessentially improved versions of traditional dwell<strong>in</strong>gsHipped roofs were replaced with gables and thatch withslates. W<strong>in</strong>dows were arranged symmetrically around<strong>the</strong> front door. The pitched roofs, usually with a centralchimney, conta<strong>in</strong>ed lofts lit by gable w<strong>in</strong>dows, provid<strong>in</strong>gbedrooms on an upper floor. Numerous examples werebuilt <strong>in</strong> small groups, close to <strong>the</strong> large estates and ma<strong>in</strong>cities. More were provided <strong>for</strong> ex-servicemen after WorldWar 1. The simple houses were often pa<strong>in</strong>ted andpersonalised <strong>in</strong> various o<strong>the</strong>r ways to meet <strong>the</strong>requirements of <strong>the</strong> owners.10.County Limerick: <strong>Rural</strong> <strong>Design</strong> <strong>Advice</strong> <strong>for</strong> <strong>Individual</strong> <strong>Houses</strong> <strong>in</strong> <strong>the</strong> <strong>Countryside</strong>



