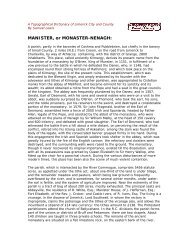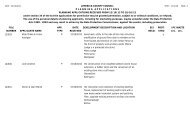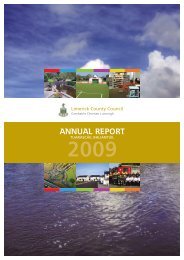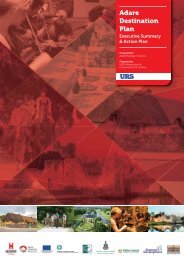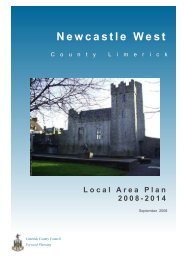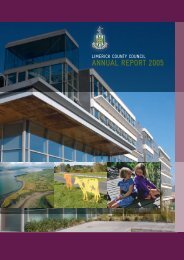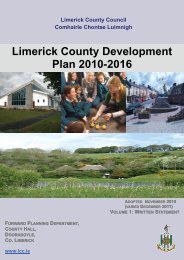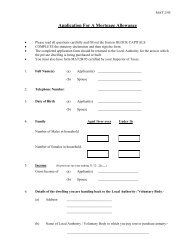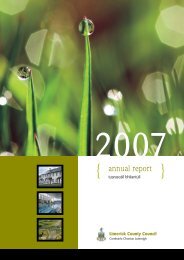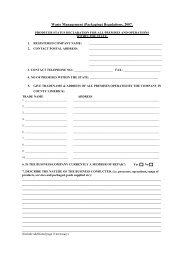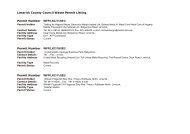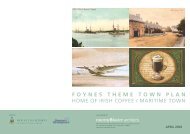5.DESIGNING THE HOUSEBuild<strong>in</strong>g Form - Summary ChecklistAim to Achieve:Try to Avoid: Wide frontage and narrow depth plan <strong>for</strong>ms,with additive elements where required/suitable. The external appearance of <strong>the</strong> build<strong>in</strong>g shouldbe arranged to reflect <strong>the</strong> <strong>in</strong>ternal planarrangement. The ma<strong>in</strong> elevation should generally be flatfronted,except <strong>for</strong> porches, with subtle breaks<strong>in</strong> <strong>the</strong> build<strong>in</strong>g l<strong>in</strong>e used to add <strong>in</strong>terest and tocreate and def<strong>in</strong>e external spaces. Most two-storey houses should be doublefronted(with central front door). The range of build<strong>in</strong>g materials should belimited and, wherever possible, locally available. Real materials - stone, timber, slate - arepreferable to artificial ones. A change <strong>in</strong> material should reflect a change <strong>in</strong>structural function. Colours should also be limited, and muted <strong>in</strong>hues. Chimneys add <strong>in</strong>terest to <strong>the</strong> roofscape, andshould be carefully located and detailed. Roofs should be consistently pitched, dark tiled(preferably slate) and with neat eaves detail<strong>in</strong>g. The proportion of void to solid on any façadeneeds to be carefully considered. Cumbersome, boxy and near-square floorplans. Unusual and elaborate <strong>for</strong>ms, complicated roofshapes exaggerated and random changes <strong>in</strong>ridge l<strong>in</strong>e. Over-scal<strong>in</strong>g of traditional <strong>for</strong>m and alter<strong>in</strong>g roofpitch to suit. Imitation styles, such as haciendas, chalets, logcab<strong>in</strong>s and pattern book designs. ‘Façade’ architecture and randomly appliedexternal f<strong>in</strong>ishes. Artificial materials (uPVC <strong>in</strong> particular) shouldbe avoided. Arbitrary changes of materials. Excessive use of natural stone. Bright garish colours, especially <strong>in</strong> structuralelements such as roofs and walls. Over-sail<strong>in</strong>g roofs and boxed verges. Irregularly placed or over-large roof lights. Protrud<strong>in</strong>g bay w<strong>in</strong>dows and elaborate porches. Over-scaled or contrast<strong>in</strong>g additions (garages,conservatories, sun rooms). Ill-proportioned open<strong>in</strong>gs, bay w<strong>in</strong>dows anddormers.50.County Limerick: <strong>Rural</strong> <strong>Design</strong> <strong>Advice</strong> <strong>for</strong> <strong>Individual</strong> <strong>Houses</strong> <strong>in</strong> <strong>the</strong> <strong>Countryside</strong>
DESIGNING THE HOUSE5.Build<strong>in</strong>g ElementsMaterials and ColoursThe traditional build<strong>in</strong>gs of <strong>the</strong> County tend to be verysimple <strong>in</strong> <strong>for</strong>m, with limited decoration, and built of alimited range of locally obta<strong>in</strong>able materials - slate roofs,rendered walls, pa<strong>in</strong>ted timber w<strong>in</strong>dows and doors. Localstone was used <strong>for</strong> construction of walls, but oftenconcealed by whitewash or rough harl render<strong>in</strong>g.Exposed stone construction was reserved <strong>for</strong>outbuild<strong>in</strong>gs associated with <strong>the</strong> ma<strong>in</strong> house. Goodquality ashlar stonework was rarely used <strong>in</strong> vernacularbuild<strong>in</strong>gs, except <strong>for</strong> architectural detail<strong>in</strong>g such asquo<strong>in</strong>s, l<strong>in</strong>tels and chimney stacks, ma<strong>in</strong>ly <strong>in</strong> estatecottages and <strong>in</strong> proximity to quarries. Elsewhere cutstone was reserved <strong>for</strong> important civic build<strong>in</strong>gs(churches, courthouses, schools, etc.) or <strong>for</strong> largecountry mansions.Applied 2-dimensional embellishments, such as artificialcladd<strong>in</strong>g, quo<strong>in</strong>s and columns, should always be avoidedThe colour of a new build<strong>in</strong>g should aim to blend withsurround<strong>in</strong>g build<strong>in</strong>gs and <strong>the</strong> local landscape. Bold,vivid colours should be avoided, especially on walls androofs. Generally <strong>the</strong> use of ‘earthy’ colours thatcomplement <strong>the</strong> natural hues of <strong>the</strong> countryside will bemost appropriate <strong>for</strong> large surfaces (walls). Whites, offwhitesand light greys were often <strong>the</strong> dom<strong>in</strong>ant colours oftraditional build<strong>in</strong>gs, and can effectively off-set morebrightly pa<strong>in</strong>ted elements such as doors. W<strong>in</strong>dows and<strong>the</strong>ir surrounds should preferably also be muted <strong>in</strong>colour.58. 59.57.Simple materials and colours of traditional cottageThe range of contemporary build<strong>in</strong>g materials has<strong>in</strong>creased greatly <strong>in</strong> recent years, provid<strong>in</strong>g newopportunities <strong>for</strong> <strong>the</strong> creative use of natural products.Artificial materials, <strong>in</strong>clud<strong>in</strong>g pvc doors, w<strong>in</strong>dows, eavesand wea<strong>the</strong>rboard<strong>in</strong>g, fibre-cement slates and concreteroof tiles should all be avoided.60.Wherever possible, natural materials that are moresusta<strong>in</strong>able should be used. Timber, glass, slate, plaster,lime mortar, <strong>in</strong>sulation such as sheeps wool, renderedand pa<strong>in</strong>ted blockwork and <strong>the</strong> appropriate use of stonecan be successfully comb<strong>in</strong>ed to create attractivecontemporary houses. Natural materials such as <strong>the</strong>sewill also allow good ventilation <strong>in</strong> <strong>the</strong> home, which hasconsequent health benefits. A random mix of materialssuch as brick, stone and concrete should be avoided.61. 62.63. 64.County Limerick: <strong>Rural</strong> <strong>Design</strong> <strong>Advice</strong> <strong>for</strong> <strong>Individual</strong> <strong>Houses</strong> <strong>in</strong> <strong>the</strong> <strong>Countryside</strong>51.



