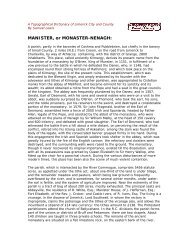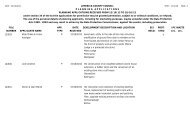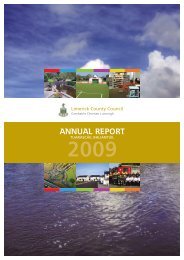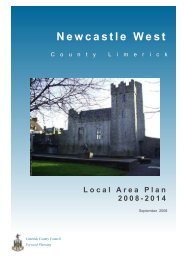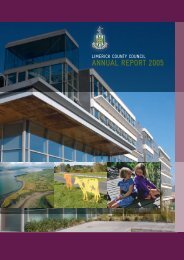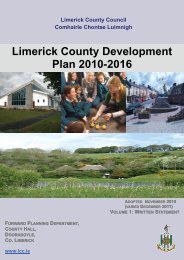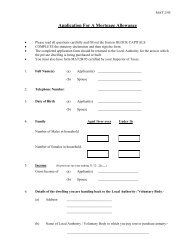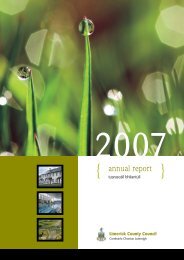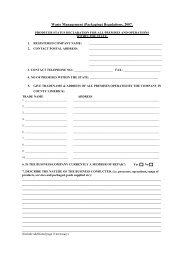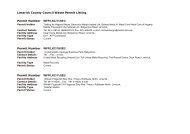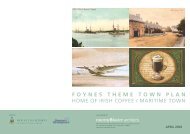Rural Design Advice for Individual Houses in the Countryside
Rural Design Advice for Individual Houses in the Countryside
Rural Design Advice for Individual Houses in the Countryside
Create successful ePaper yourself
Turn your PDF publications into a flip-book with our unique Google optimized e-Paper software.
5.DESIGNING THE HOUSEConservatories, Garages and O<strong>the</strong>r ExtensionsThe addition of outbuild<strong>in</strong>gs or extensions can be one of<strong>the</strong> most controversial parts <strong>in</strong> <strong>the</strong> design of a house.The relationship of <strong>the</strong> addition to <strong>the</strong> overall compositionreflects on both <strong>the</strong> style of <strong>the</strong> house and how <strong>the</strong>owners wish to express <strong>the</strong>mselves.The key objective is ensur<strong>in</strong>g that <strong>the</strong> ma<strong>in</strong> house isclearly seen as <strong>the</strong> dom<strong>in</strong>ant element. The scale anddetail of additions, garages <strong>in</strong> particular, should match<strong>the</strong> balance of <strong>the</strong> house and be subservient to it.Extensions should generally be built with similarmaterials to <strong>the</strong> exist<strong>in</strong>g house, and located discreetly to<strong>the</strong> side or rear. Flat roof extensions should always beavoided.Inappropriate build<strong>in</strong>g extensions and garagesExist<strong>in</strong>g rural house74.Extend<strong>in</strong>g an exist<strong>in</strong>g houseWell proportioned build<strong>in</strong>g extensions56.County Limerick: <strong>Rural</strong> <strong>Design</strong> <strong>Advice</strong> <strong>for</strong> <strong>Individual</strong> <strong>Houses</strong> <strong>in</strong> <strong>the</strong> <strong>Countryside</strong>



