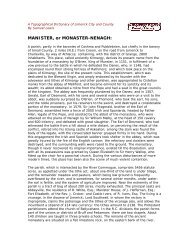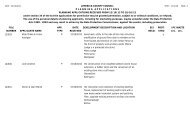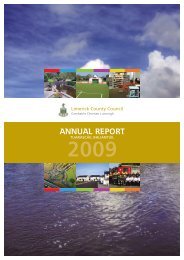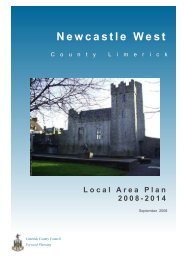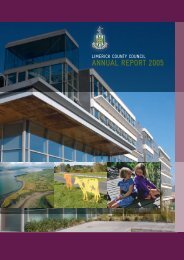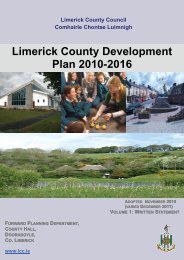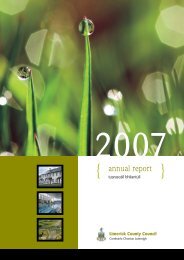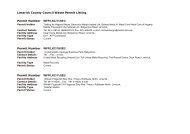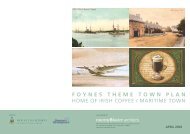Rural Design Advice for Individual Houses in the Countryside
Rural Design Advice for Individual Houses in the Countryside
Rural Design Advice for Individual Houses in the Countryside
Create successful ePaper yourself
Turn your PDF publications into a flip-book with our unique Google optimized e-Paper software.
DESIGNING THE HOUSE5.Try to avoid:Aim to achieve: Consistently pitched roofs, with m<strong>in</strong>imaleaves and verge, and chimneys flush togables Simply stepped elevation reta<strong>in</strong><strong>in</strong>g balancedcomposition and break<strong>in</strong>g long run of wallplatedormers Well-proportioned arrangement of recessedopen<strong>in</strong>gs Vertical w<strong>in</strong>dow emphasis with plastersurrounds and sills Simple porch and door detail<strong>in</strong>g Subservient additions (sun room) with similardetail<strong>in</strong>g Use of breakfront elevation, giv<strong>in</strong>gunbalanced arrangement of ma<strong>in</strong> elements Complex hipped roof patterns Use of UPVc boxed eaves and barges Elaborate project<strong>in</strong>g bay w<strong>in</strong>dows Artificial stonework and unnecessarydecoration Poorly divided w<strong>in</strong>dows with horizontalemphasis Sun room with hipped roof and ill-proportionedopen<strong>in</strong>gsLarge Dormer <strong>Houses</strong>Try to avoid:Aim to achieve: Addition of protrud<strong>in</strong>g elements to ma<strong>in</strong>elevation (e.g. octagonal turret and doublebay w<strong>in</strong>dows) Confused ridge l<strong>in</strong>es and gables Use of UPVc boxed eaves and barges Poorly spaced and proportioned w<strong>in</strong>dows Over-emphasised door Unnecessary quo<strong>in</strong>age and l<strong>in</strong>tel detail<strong>in</strong>g Dom<strong>in</strong>ant garage with ’up and over’ door ofartificial material Un<strong>in</strong>terrupted ridge l<strong>in</strong>es with consistentlypitched roofs Simple plan with extensions <strong>in</strong> proportion to<strong>the</strong> ma<strong>in</strong> build<strong>in</strong>g Garage <strong>in</strong> secondary location and ofappropriate scale and materials Balanced door and w<strong>in</strong>dow open<strong>in</strong>gs withsimple detail<strong>in</strong>g Conservatory/Sun room of appropriate scaleand natural materialsLarge 2-storey <strong>Houses</strong>County Limerick: <strong>Rural</strong> <strong>Design</strong> <strong>Advice</strong> <strong>for</strong> <strong>Individual</strong> <strong>Houses</strong> <strong>in</strong> <strong>the</strong> <strong>Countryside</strong>49.



