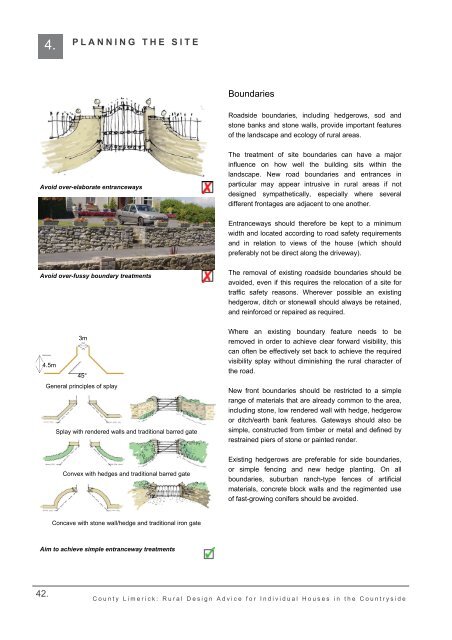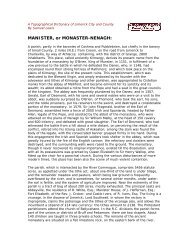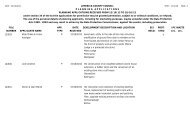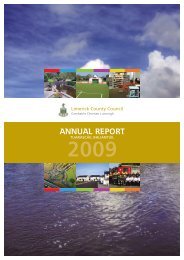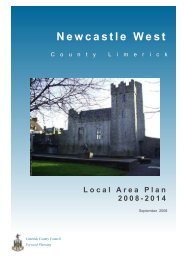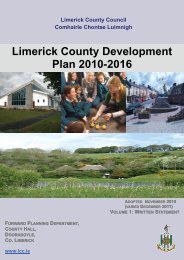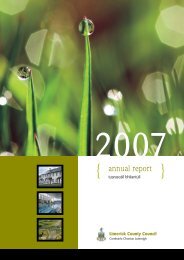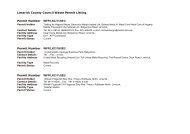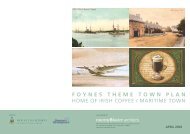Rural Design Advice for Individual Houses in the Countryside
Rural Design Advice for Individual Houses in the Countryside
Rural Design Advice for Individual Houses in the Countryside
Create successful ePaper yourself
Turn your PDF publications into a flip-book with our unique Google optimized e-Paper software.
4.PLANNING THE SITEBoundariesRoadside boundaries, <strong>in</strong>clud<strong>in</strong>g hedgerows, sod andstone banks and stone walls, provide important featuresof <strong>the</strong> landscape and ecology of rural areas.Avoid over-elaborate entrancewaysThe treatment of site boundaries can have a major<strong>in</strong>fluence on how well <strong>the</strong> build<strong>in</strong>g sits with<strong>in</strong> <strong>the</strong>landscape. New road boundaries and entrances <strong>in</strong>particular may appear <strong>in</strong>trusive <strong>in</strong> rural areas if notdesigned sympa<strong>the</strong>tically, especially where severaldifferent frontages are adjacent to one ano<strong>the</strong>r.Entranceways should <strong>the</strong>re<strong>for</strong>e be kept to a m<strong>in</strong>imumwidth and located accord<strong>in</strong>g to road safety requirementsand <strong>in</strong> relation to views of <strong>the</strong> house (which shouldpreferably not be direct along <strong>the</strong> driveway).Avoid over-fussy boundary treatmentsThe removal of exist<strong>in</strong>g roadside boundaries should beavoided, even if this requires <strong>the</strong> relocation of a site <strong>for</strong>traffic safety reasons. Wherever possible an exist<strong>in</strong>ghedgerow, ditch or stonewall should always be reta<strong>in</strong>ed,and re<strong>in</strong><strong>for</strong>ced or repaired as required.3m4.5m45°General pr<strong>in</strong>ciples of splaySplay with rendered walls and traditional barred gateWhere an exist<strong>in</strong>g boundary feature needs to beremoved <strong>in</strong> order to achieve clear <strong>for</strong>ward visibility, thiscan often be effectively set back to achieve <strong>the</strong> requiredvisibility splay without dim<strong>in</strong>ish<strong>in</strong>g <strong>the</strong> rural character of<strong>the</strong> road.New front boundaries should be restricted to a simplerange of materials that are already common to <strong>the</strong> area,<strong>in</strong>clud<strong>in</strong>g stone, low rendered wall with hedge, hedgerowor ditch/earth bank features. Gateways should also besimple, constructed from timber or metal and def<strong>in</strong>ed byrestra<strong>in</strong>ed piers of stone or pa<strong>in</strong>ted render.Convex with hedges and traditional barred gateExist<strong>in</strong>g hedgerows are preferable <strong>for</strong> side boundaries,or simple fenc<strong>in</strong>g and new hedge plant<strong>in</strong>g. On allboundaries, suburban ranch-type fences of artificialmaterials, concrete block walls and <strong>the</strong> regimented useof fast-grow<strong>in</strong>g conifers should be avoided.Concave with stone wall/hedge and traditional iron gateAim to achieve simple entranceway treatments42.County Limerick: <strong>Rural</strong> <strong>Design</strong> <strong>Advice</strong> <strong>for</strong> <strong>Individual</strong> <strong>Houses</strong> <strong>in</strong> <strong>the</strong> <strong>Countryside</strong>


