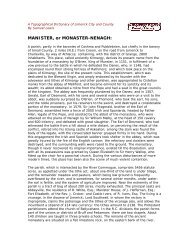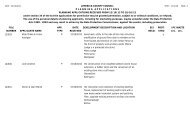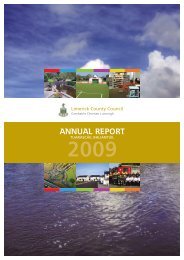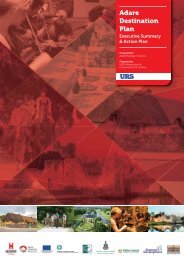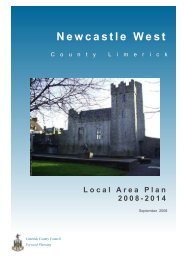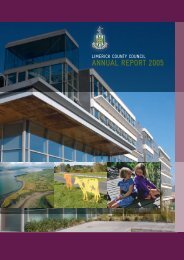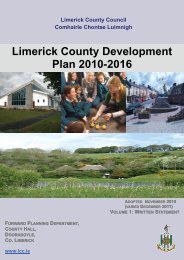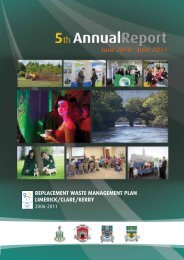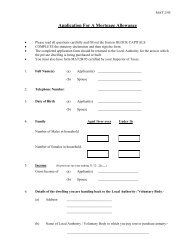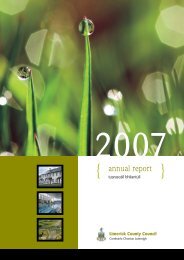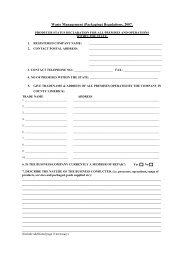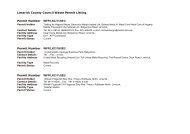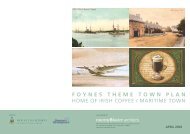Rural Design Advice for Individual Houses in the Countryside
Rural Design Advice for Individual Houses in the Countryside
Rural Design Advice for Individual Houses in the Countryside
Create successful ePaper yourself
Turn your PDF publications into a flip-book with our unique Google optimized e-Paper software.
4.PLANNING THE SITEA. Local Susta<strong>in</strong>able Development Susta<strong>in</strong>ability ChecklistA1 SITE INTEGRATION √ Comment:a. Development strategy demonstrat<strong>in</strong>g l<strong>in</strong>ks to community facilities (educational,social, health)b. Development strategy demonstrat<strong>in</strong>g l<strong>in</strong>ks to commercial facilities (shops,work )c. Development strategy demonstrat<strong>in</strong>g l<strong>in</strong>ks to transport l<strong>in</strong>k(s)/ Mass transit,pedestrian, bicycle etc.d. Development strategy demonstrat<strong>in</strong>g l<strong>in</strong>ks to district energy sources (Distric<strong>the</strong>at<strong>in</strong>g scheme, comb<strong>in</strong>ed heat & power)e. Provision of Household / Garden / Sanitary waste managementf. O<strong>the</strong>r positive ecological features (please specify)A2 LANDSCAPING & SHELTER √ Comment:a. Use of site contoursb. Reduce site exposure via earth beam<strong>in</strong>g, shelter plant<strong>in</strong>g, or w<strong>in</strong>d barriersc. Preservation of local florad. Assessment of site liability to flood<strong>in</strong>ge. Site percolation test conductedA3 LOCAL ENERGY AUTONOMY √ Comment:a. Energy from local susta<strong>in</strong>able resources (low / carbon neutral)b. Site specific Comb<strong>in</strong>ed Heat & Power (CHP)c. Site specific district heat<strong>in</strong>g systemd. Site specific electricity auto generation (from low / carbon neutral resources)e. O<strong>the</strong>r renewable energy sourcesB. Build<strong>in</strong>g FabricB1 DESIGN & ORIENTATION √ Comment:a. M<strong>in</strong>imise surface area <strong>for</strong> heat loss (<strong>in</strong> proportion to volume)b. Orientation and <strong>in</strong>ternal zon<strong>in</strong>g to facilitate passive solar heat ga<strong>in</strong>c. Orientation to optimise day lightd. Thermal mass to facilitate passive solar <strong>the</strong>rmal ga<strong>in</strong>se. Natural ventilation & cool<strong>in</strong>gf. Sunspaces and collector walls / floorsg. <strong>Design</strong> <strong>for</strong> spatial / functional adaptabilityh. <strong>Design</strong> <strong>for</strong> accessibilityB2 BUILDING ELEMENTS √ Comment:a. Build<strong>in</strong>g Regulation Compliance:-Demonstrate that <strong>the</strong> build<strong>in</strong>g energy & carbon emissions are <strong>in</strong> compliancewith <strong>the</strong> current build<strong>in</strong>g regulations, Technical Guidance Document (TGD)Part L. The Domestic Energy Assessment Procedure is <strong>the</strong> primary method ofdemonstrat<strong>in</strong>g compliance.b. Assessment of build<strong>in</strong>g fabric material procurement from local resourcesc. Assessment of material toxicity and CFC – HCFC freed. Potential <strong>for</strong> material recycl<strong>in</strong>g40.County Limerick: <strong>Rural</strong> <strong>Design</strong> <strong>Advice</strong> <strong>for</strong> <strong>Individual</strong> <strong>Houses</strong> <strong>in</strong> <strong>the</strong> <strong>Countryside</strong>



