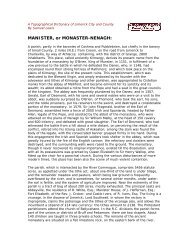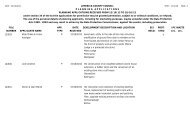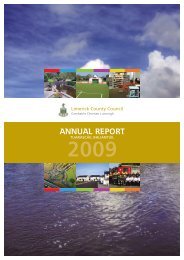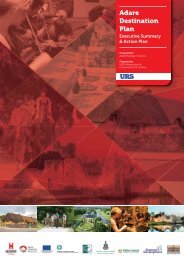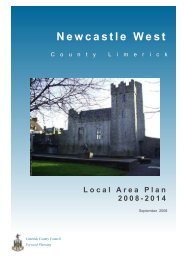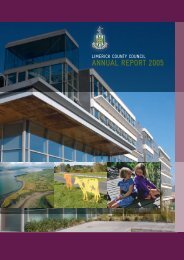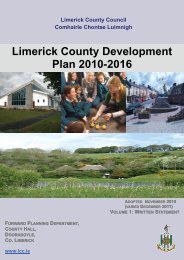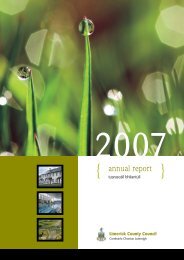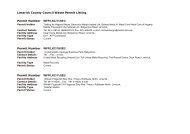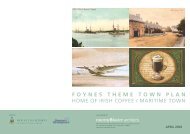Rural Design Advice for Individual Houses in the Countryside
Rural Design Advice for Individual Houses in the Countryside
Rural Design Advice for Individual Houses in the Countryside
You also want an ePaper? Increase the reach of your titles
YUMPU automatically turns print PDFs into web optimized ePapers that Google loves.
DESIGNING THE HOUSE5.<strong>Design</strong> Pr<strong>in</strong>ciplesThe approach to conversion should be simple anduncluttered, with no attempt to over-domesticate orsuburbanise <strong>the</strong> build<strong>in</strong>g or its sett<strong>in</strong>g. The orig<strong>in</strong>alidiosyncrasies of <strong>the</strong> build<strong>in</strong>g should be conserved andenhanced.78.The orig<strong>in</strong>al build<strong>in</strong>g height and eaves l<strong>in</strong>es must be fullyrespected. A traditional two-storey build<strong>in</strong>g should not beconverted by rais<strong>in</strong>g <strong>the</strong> roof structure, which wouldcompletely change its character and appearance. The<strong>in</strong>ternal room layout should be arranged so that <strong>the</strong>orig<strong>in</strong>al structure, open<strong>in</strong>gs and features can be reta<strong>in</strong>ed,or adapted with as few external changes as possible.Roofs are particularly important features of traditionalbuild<strong>in</strong>gs and should not be ‘over-restored’. The exist<strong>in</strong>gstructure should be reta<strong>in</strong>ed wherever possible, and <strong>the</strong>expanse of roof left uncluttered. The addition of anexternal chimney stack is almost always unsuitable.79.The addition of dormers are usually too domestic <strong>in</strong>character and should be avoided. Where required, flushfitt<strong>in</strong>g rooflights are more suitable <strong>for</strong> build<strong>in</strong>gs with loweaves, provided that <strong>the</strong>y are narrow and not too large ornumerous. Roof<strong>in</strong>g materials should be slate, laid to <strong>the</strong>orig<strong>in</strong>al pattern (usually graduated with large slates at<strong>the</strong> eaves dim<strong>in</strong>ish<strong>in</strong>g <strong>in</strong> size towards <strong>the</strong> ridge).All exist<strong>in</strong>g materials should be salvaged and re-used.Only good quality natural materials should be added, andwherever possible of local orig<strong>in</strong>.80.Where new stonework is required, <strong>the</strong> size, cours<strong>in</strong>g,jo<strong>in</strong>t width and po<strong>in</strong>t<strong>in</strong>g should match <strong>the</strong> orig<strong>in</strong>al asclosely as possible. New po<strong>in</strong>t<strong>in</strong>g or re-po<strong>in</strong>t<strong>in</strong>g shouldbe carried out us<strong>in</strong>g a lime-rich mortar with flush f<strong>in</strong>ishedjo<strong>in</strong>ts.81.W<strong>in</strong>dow and door open<strong>in</strong>gs should be reta<strong>in</strong>ed unalteredwhenever possible. If new open<strong>in</strong>gs are necessary <strong>the</strong>yshould be vertically proportioned. Doors and w<strong>in</strong>dowsshould be recessed to create strong shadow l<strong>in</strong>es and togive good wea<strong>the</strong>r protection. Most new w<strong>in</strong>dow anddoor jo<strong>in</strong>ery will need to be purpose-made (orig<strong>in</strong>al doorsand w<strong>in</strong>dows may be repaired or <strong>the</strong>ir pattern reused oradapted <strong>for</strong> new jo<strong>in</strong>ery).Sensitively converted build<strong>in</strong>gsCounty Limerick: <strong>Rural</strong> <strong>Design</strong> <strong>Advice</strong> <strong>for</strong> <strong>Individual</strong> <strong>Houses</strong> <strong>in</strong> <strong>the</strong> <strong>Countryside</strong>59.



