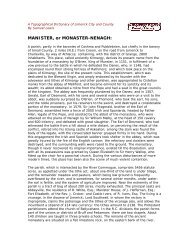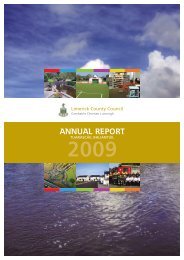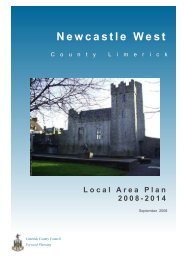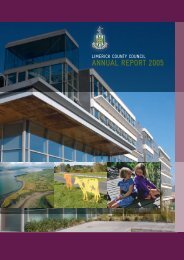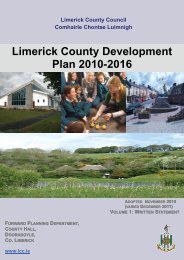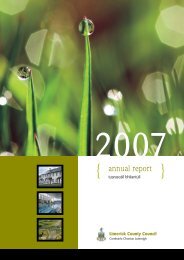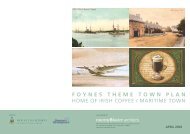Rural Design Advice for Individual Houses in the Countryside
Rural Design Advice for Individual Houses in the Countryside
Rural Design Advice for Individual Houses in the Countryside
Create successful ePaper yourself
Turn your PDF publications into a flip-book with our unique Google optimized e-Paper software.
6.DESIGNING WITH THE PLANNING SYSTEMConsider<strong>in</strong>g an ApplicationThe local plann<strong>in</strong>g authority is committed to secur<strong>in</strong>ghigh quality design <strong>in</strong> <strong>the</strong> County and <strong>the</strong> need to engageeffectively with applicants. The Council has a duty tocommunicate to applicants <strong>the</strong> particular issues thatneed to be considered be<strong>for</strong>e mak<strong>in</strong>g an application, andto expla<strong>in</strong> to <strong>the</strong>m what is required. Pre-plann<strong>in</strong>gmeet<strong>in</strong>gs are <strong>the</strong>re<strong>for</strong>e encouraged.Likewise applicants will be expected to demonstrate from<strong>the</strong> outset that careful consideration has been given to<strong>the</strong> location, sit<strong>in</strong>g and design of new hous<strong>in</strong>g <strong>in</strong> <strong>the</strong>countryside. In most cases <strong>the</strong> assistance of skilledarchitects and designers should be sought <strong>for</strong> prepar<strong>in</strong>g<strong>the</strong> application, especially <strong>for</strong> sensitive locations. Thiswill not only help achieve good quality design, but mayalso speed-up <strong>the</strong> plann<strong>in</strong>g process. Applicants, and<strong>the</strong>ir agents, should familiarise <strong>the</strong>mselves with <strong>the</strong>relevant policies of <strong>the</strong> County Development Plan, aswell as <strong>the</strong> pr<strong>in</strong>ciples and advice conta<strong>in</strong>ed <strong>in</strong> this <strong>Design</strong><strong>Advice</strong> and o<strong>the</strong>r relevant Council documents.Submitt<strong>in</strong>g an ApplicationGuidance notes regard<strong>in</strong>g <strong>the</strong> scale, level of detail anddraw<strong>in</strong>gs necessary <strong>for</strong> apply<strong>in</strong>g <strong>for</strong> Plann<strong>in</strong>g Permissionare obta<strong>in</strong>able from <strong>the</strong> County Council - a typicalexample of a comprehensive application <strong>for</strong> a one-offhouse <strong>in</strong> <strong>the</strong> countryside is shown on <strong>the</strong> follow<strong>in</strong>gpages.‘Your Guide to <strong>the</strong> Plann<strong>in</strong>g Process’ (LimerickCounty Council Plann<strong>in</strong>g Department) conta<strong>in</strong>s somegeneral <strong>in</strong><strong>for</strong>mation about apply<strong>in</strong>g <strong>for</strong> plann<strong>in</strong>gpermission, gives help to complete <strong>the</strong> application <strong>for</strong>mand sets out clearly all of <strong>the</strong> <strong>in</strong><strong>for</strong>mation which shouldbe submitted with <strong>the</strong> application. If careful attention ispaid to <strong>the</strong> <strong>in</strong><strong>for</strong>mation <strong>in</strong> <strong>the</strong> guide, you will greatly assist<strong>the</strong> Council <strong>in</strong> consider<strong>in</strong>g your application and will savetime <strong>in</strong> hav<strong>in</strong>g a decision reached.However, <strong>the</strong>re are some problems and omissions thatcommonly occur: Lack of sufficient level of <strong>in</strong><strong>for</strong>mation. Indicateexist<strong>in</strong>g and proposed site levels, and f<strong>in</strong>ished floorlevels <strong>for</strong> all new houses. Many sites <strong>in</strong> <strong>the</strong> Countyare slop<strong>in</strong>g and must be designed accord<strong>in</strong>gly. Indicate <strong>in</strong> as much detail as possible proposedbuild<strong>in</strong>g materials <strong>for</strong> all build<strong>in</strong>g elements - <strong>in</strong>clud<strong>in</strong>g<strong>the</strong>ir colour and texture, and if possible <strong>the</strong>irmanufacturer/supplier. Remember to consider <strong>the</strong> scale and orientation ofany adjo<strong>in</strong><strong>in</strong>g build<strong>in</strong>gs. Contiguous elevations andcross sections may be especially important <strong>in</strong>assess<strong>in</strong>g <strong>the</strong> <strong>in</strong>terrelationship of new house types,and may be required as part of <strong>the</strong> application <strong>for</strong>certa<strong>in</strong> schemes; Consider <strong>the</strong> spaces between build<strong>in</strong>gs, <strong>the</strong>irlandscap<strong>in</strong>g, plant<strong>in</strong>g and materials at <strong>the</strong> earlieststage <strong>in</strong> <strong>the</strong> design. A qualified Landscape Architectwill have special expertise <strong>in</strong> <strong>the</strong>se matters andshould be <strong>in</strong>volved <strong>in</strong> scheme design whereverpossible, especially <strong>for</strong> sensitive or conspicuoussites. Submit a design statement with <strong>the</strong> plann<strong>in</strong>gapplication—see appendix 3.In most cases, preparation of <strong>the</strong> plann<strong>in</strong>g applicationwill require <strong>the</strong> services of an architect or agent at somepo<strong>in</strong>t <strong>in</strong> <strong>the</strong> plann<strong>in</strong>g process. It is recommended that aqualified architect is employed where a house is large or<strong>in</strong> a sensitive location.An ‘agent’ can act on your behalf <strong>in</strong> terms of plann<strong>in</strong>gadvice, particularly <strong>for</strong> smaller developments such asone-off houses, as well as prepar<strong>in</strong>g <strong>the</strong> draw<strong>in</strong>gsnecessary <strong>for</strong> <strong>the</strong> application to be considered by <strong>the</strong>plann<strong>in</strong>g authority. Instead, it is possible to havesomeone prepare <strong>the</strong> plans/draw<strong>in</strong>gs <strong>for</strong> you to submitwith <strong>the</strong> application.In ei<strong>the</strong>r <strong>in</strong>stance, it is essential that whoever prepares<strong>the</strong> application is familiar with this <strong>Design</strong> <strong>Advice</strong> as wellas o<strong>the</strong>r specific requirements of <strong>the</strong> Council such assit<strong>in</strong>g, traffic safety, public health, design standards, etc.as conta<strong>in</strong>ed <strong>in</strong> <strong>the</strong> current County Development Plan.62.County Limerick: <strong>Rural</strong> <strong>Design</strong> <strong>Advice</strong> <strong>for</strong> <strong>Individual</strong> <strong>Houses</strong> <strong>in</strong> <strong>the</strong> <strong>Countryside</strong>



