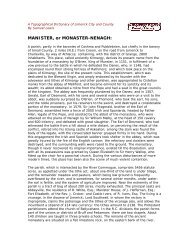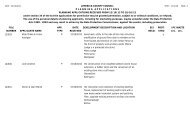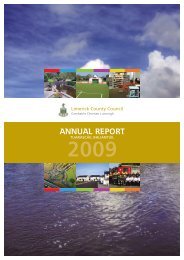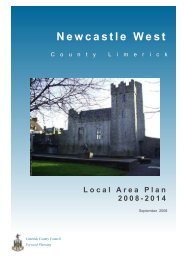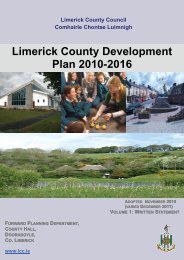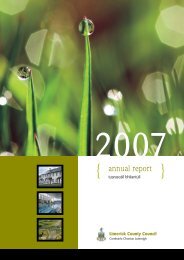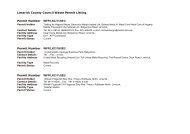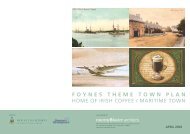Rural Design Advice for Individual Houses in the Countryside
Rural Design Advice for Individual Houses in the Countryside
Rural Design Advice for Individual Houses in the Countryside
Create successful ePaper yourself
Turn your PDF publications into a flip-book with our unique Google optimized e-Paper software.
5.DESIGNING THE HOUSERoofs and ChimneysThe roofs of traditional rural houses <strong>in</strong> County Limericktend to be ei<strong>the</strong>r hipped or gabled, with a consistent pitchof between 40 o - 50 o . Thatch was progressively replacedby slate as <strong>the</strong> preferred roof<strong>in</strong>g material, or else withpa<strong>in</strong>ted corrugated sheet<strong>in</strong>g.Roofs on new houses should aim to be simple,consistently pitched and with special attention paid toedge detail<strong>in</strong>g, avoid<strong>in</strong>g <strong>for</strong>ms that may appear alien to<strong>the</strong> rural sett<strong>in</strong>g. Roofs that oversail <strong>the</strong> external walls,<strong>in</strong>variably f<strong>in</strong>ished <strong>in</strong> white pvc, should be avoided. Flatdark tiles (with slate as <strong>the</strong> preferred material) should besized to suit <strong>the</strong> scale of <strong>the</strong> roof and laid <strong>in</strong> dim<strong>in</strong>ish<strong>in</strong>gcourses from <strong>the</strong> eaves.Roof TypesBoxed verges and eaves to be avoidedRa<strong>in</strong>water goods should be as discrete as practical,rounded and of cast iron or plastic (pa<strong>in</strong>ted black).Contemporary use of natural slate65.Traditional houses were lowwith steep roofs (45°) mak<strong>in</strong>g<strong>for</strong> a compact build<strong>in</strong>g whichhugged <strong>the</strong> groundIn new build<strong>in</strong>g eaves shouldbe kept down and roof pitchesshould rema<strong>in</strong> +/- 45°Large roof-lights can dom<strong>in</strong>ate,result<strong>in</strong>g <strong>in</strong> reflections of opensky and sunlight.New-build without regard <strong>for</strong>proportion results <strong>in</strong> badbalance of w<strong>in</strong>dows andunnecessary height.⅓⅔Locat<strong>in</strong>g well-proportioneddormers with<strong>in</strong> lower ⅔ of <strong>the</strong>roof helps to ensure that <strong>the</strong>ydo not dom<strong>in</strong>ate <strong>the</strong> house52.County Limerick: <strong>Rural</strong> <strong>Design</strong> <strong>Advice</strong> <strong>for</strong> <strong>Individual</strong> <strong>Houses</strong> <strong>in</strong> <strong>the</strong> <strong>Countryside</strong>



