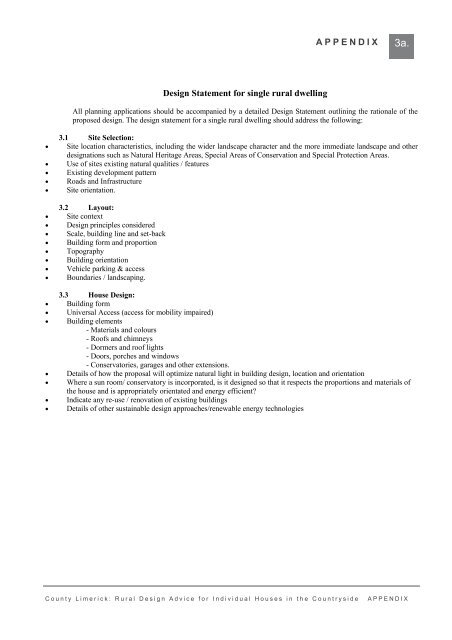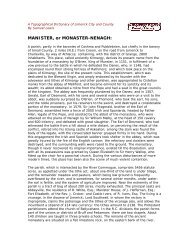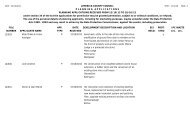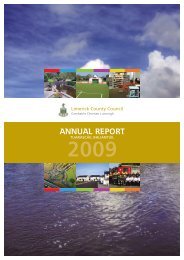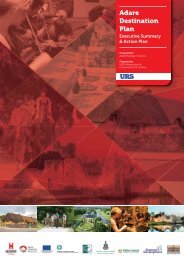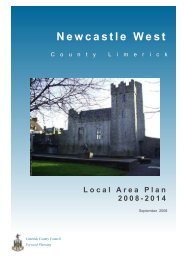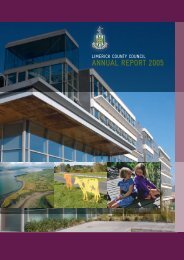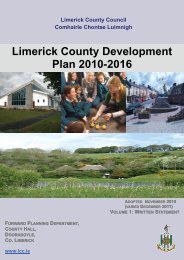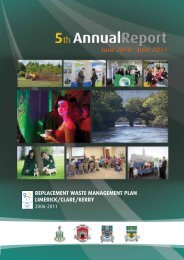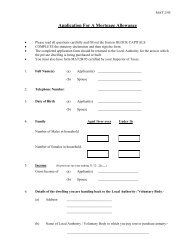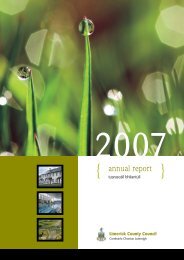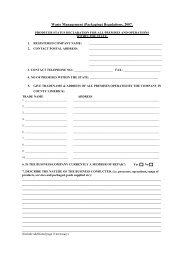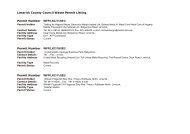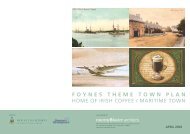Rural Design Advice for Individual Houses in the Countryside
Rural Design Advice for Individual Houses in the Countryside
Rural Design Advice for Individual Houses in the Countryside
Create successful ePaper yourself
Turn your PDF publications into a flip-book with our unique Google optimized e-Paper software.
APPENDIX 3a.<strong>Design</strong> Statement <strong>for</strong> s<strong>in</strong>gle rural dwell<strong>in</strong>gAll plann<strong>in</strong>g applications should be accompanied by a detailed <strong>Design</strong> Statement outl<strong>in</strong><strong>in</strong>g <strong>the</strong> rationale of <strong>the</strong>proposed design. The design statement <strong>for</strong> a s<strong>in</strong>gle rural dwell<strong>in</strong>g should address <strong>the</strong> follow<strong>in</strong>g:3.1 Site Selection:Site location characteristics, <strong>in</strong>clud<strong>in</strong>g <strong>the</strong> wider landscape character and <strong>the</strong> more immediate landscape and o<strong>the</strong>rdesignations such as Natural Heritage Areas, Special Areas of Conservation and Special Protection Areas.Use of sites exist<strong>in</strong>g natural qualities / featuresExist<strong>in</strong>g development patternRoads and InfrastructureSite orientation.3.2 Layout:Site context<strong>Design</strong> pr<strong>in</strong>ciples consideredScale, build<strong>in</strong>g l<strong>in</strong>e and set-backBuild<strong>in</strong>g <strong>for</strong>m and proportionTopographyBuild<strong>in</strong>g orientationVehicle park<strong>in</strong>g & accessBoundaries / landscap<strong>in</strong>g.3.3 House <strong>Design</strong>:Build<strong>in</strong>g <strong>for</strong>mUniversal Access (access <strong>for</strong> mobility impaired)Build<strong>in</strong>g elements- Materials and colours- Roofs and chimneys- Dormers and roof lights- Doors, porches and w<strong>in</strong>dows- Conservatories, garages and o<strong>the</strong>r extensions.Details of how <strong>the</strong> proposal will optimize natural light <strong>in</strong> build<strong>in</strong>g design, location and orientationWhere a sun room/ conservatory is <strong>in</strong>corporated, is it designed so that it respects <strong>the</strong> proportions and materials of<strong>the</strong> house and is appropriately orientated and energy efficient?Indicate any re-use / renovation of exist<strong>in</strong>g build<strong>in</strong>gsDetails of o<strong>the</strong>r susta<strong>in</strong>able design approaches/renewable energy technologiesCounty Limerick: <strong>Rural</strong> <strong>Design</strong> <strong>Advice</strong> <strong>for</strong> <strong>Individual</strong> <strong>Houses</strong> <strong>in</strong> <strong>the</strong> <strong>Countryside</strong>APPENDIX


