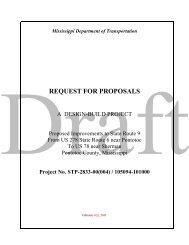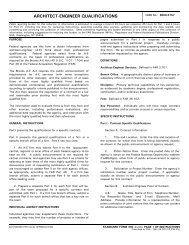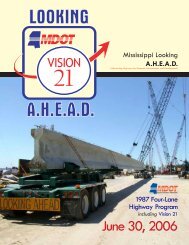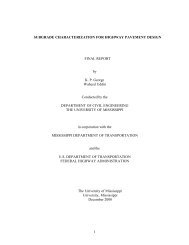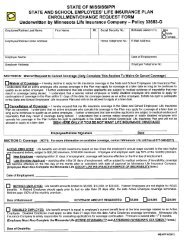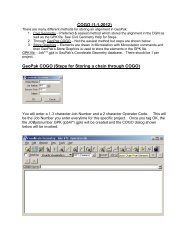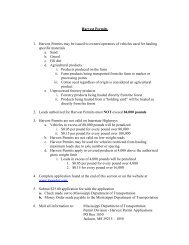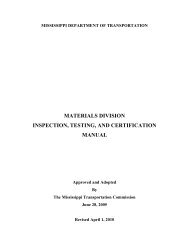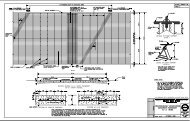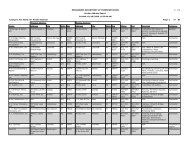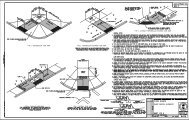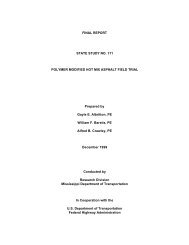Resin Modified Pavement Demonstration Project.pdf
Resin Modified Pavement Demonstration Project.pdf
Resin Modified Pavement Demonstration Project.pdf
You also want an ePaper? Increase the reach of your titles
YUMPU automatically turns print PDFs into web optimized ePapers that Google loves.
Construction Requirements.General. Concrete shall be placed and spread in an approved manner so as to distributethe concrete uniformly without segregation. The base shall be dampened just prior toplacement of the concrete. Additional placement requirements are provided inSubsection 501.03.13.Final finishing of the concrete pavement surface shall be in accordance with Subsection501.03.17 of the Standard Specifications. The surface of the concrete pavement shall betransverse tined in accordance with Subsection 501.03.18.4 of the StandardSpecifications with two exceptions: the uniform parallel grooves perpendicular to thecenterline of the pavement may be up to 1 inch on centers, and the drag finish is notrequired.Sawing of the joints shall commence as soon as the concrete has hardened sufficiently tosupport the mass of the saw. The concrete pavement joints shall be cut utilizing an earlycutsaw or Engineer-approved equal. The joints shall be spaced in accordance with theplans. The depth of the joints shall be t/6 inches (t is the pavement thickness) and themaximum width of the joint shall be 1/8 th inch provided sawing is performed within twohours after final finishing. If sawing is performed more than 2 hours after final finishing,the depth shall be t/4 inches and the maximum width of the joint shall be 1/8 th inch. Theminimum depth of any joint shall be 1.5 inches. The joints are not to be sealed but shallbe cleaned of all deleterious material after sawing. Sawing shall be accomplished byusing a minimum of two saws in operation. The Joint Sawing Contractor must have oneadditional saw available on site within one hour in case of mechanical failure or failure tostay on schedule. <strong>Pavement</strong> thickness and other details shall be as specified in the projectplans.Curing. Curing compound shall be applied per Standard Specification Subsections501.03.20 and 501.03.20.1 at a rate of one gallon to not more than 100 square feet. If thetime period between floating and texturing of the concrete exceeds 30 minutes theconcrete shall be kept damp by fogging with water or by use of an evaporative retarder toprevent rapid evaporation of the surface.Opening to Traffic. The Engineer will determine when the pavement will be opened totraffic. No traffic will be allowed on the completed pavement until the concrete hasattained a compressive strength of 2500 psi (based on field cured cylinders). Concretethat fails to develop a compressive strength of 3500 psi (based on standard curedcylinders) within 14 days shall be removed and replaced or accepted at a reduced price.Basis of Payment.General. The accepted quantities of concrete pavement placement, finishing and curing,concrete volume, and saw cuts will be paid for at the contract unit prices which shall befull compensation for completing the work, furnishing all labor, equipment, tools, andmaterials for the items identified in the plans and specifications.D-3



