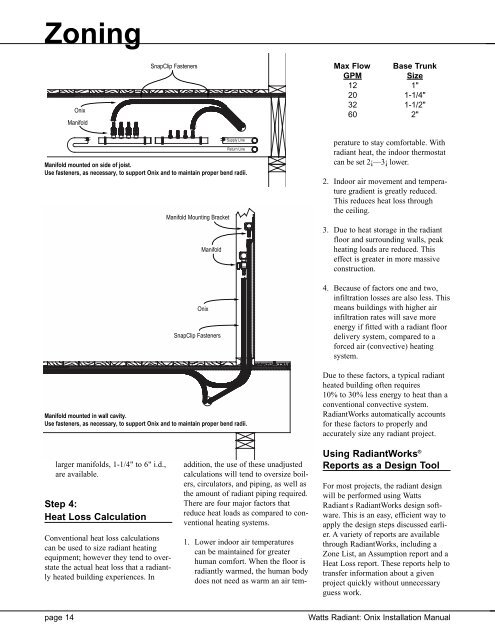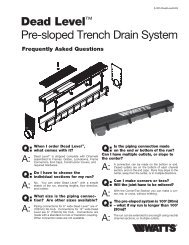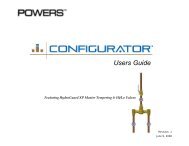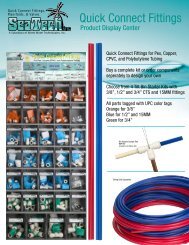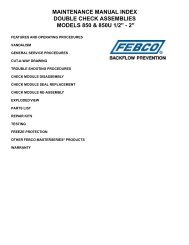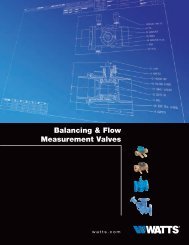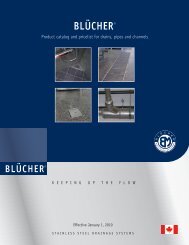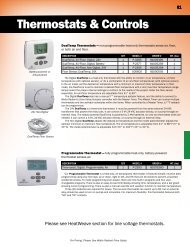Onix Installation Manual.qxd - Affordable Home Inspections
Onix Installation Manual.qxd - Affordable Home Inspections
Onix Installation Manual.qxd - Affordable Home Inspections
- No tags were found...
Create successful ePaper yourself
Turn your PDF publications into a flip-book with our unique Google optimized e-Paper software.
Zoning<strong>Onix</strong>ManifoldSnapClip FastenersMax Flow Base TrunkGPMSize12 1"20 1-1/4"32 1-1/2"60 2"Supply LineReturn LineManifold mounted on side of joist.Use fasteners, as necessary, to support <strong>Onix</strong> and to maintain proper bend radii.Manifold Mounting BracketManifold<strong>Onix</strong>SnapClip FastenersManifold mounted in wall cavity.Use fasteners, as necessary, to support <strong>Onix</strong> and to maintain proper bend radii.1. Lower indoor air temperaturescan be maintained for greaterhuman comfort. When the floor isradiantly warmed, the human bodydoes not need as warm an air temperatureto stay comfortable. Withradiant heat, the indoor thermostatcan be set 2¡—3¡ lower.2. Indoor air movement and temperaturegradient is greatly reduced.This reduces heat loss throughthe ceiling.3. Due to heat storage in the radiantfloor and surrounding walls, peakheating loads are reduced. Thiseffect is greater in more massiveconstruction.4. Because of factors one and two,infiltration losses are also less. Thismeans buildings with higher airinfiltration rates will save moreenergy if fitted with a radiant floordelivery system, compared to aforced air (convective) heatingsystem.Due to these factors, a typical radiantheated building often requires10% to 30% less energy to heat than aconventional convective system.RadiantWorks automatically accountsfor these factors to properly andaccurately size any radiant project.larger manifolds, 1-1/4" to 6" i.d.,are available.Step 4:Heat Loss CalculationConventional heat loss calculationscan be used to size radiant heatingequipment; however they tend to overstatethe actual heat loss that a radiantlyheated building experiences. Inaddition, the use of these unadjustedcalculations will tend to oversize boilers,circulators, and piping, as well asthe amount of radiant piping required.There are four major factors thatreduce heat loads as compared to conventionalheating systems.Using RadiantWorks ®Reports as a Design ToolFor most projects, the radiant designwill be performed using WattsRadiant s RadiantWorks design software.This is an easy, efficient way toapply the design steps discussed earlier.A variety of reports are availablethrough RadiantWorks, including aZone List, an Assumption report and aHeat Loss report. These reports help totransfer information about a givenproject quickly without unnecessaryguess work.page 14Watts Radiant: <strong>Onix</strong> <strong>Installation</strong> <strong>Manual</strong>


