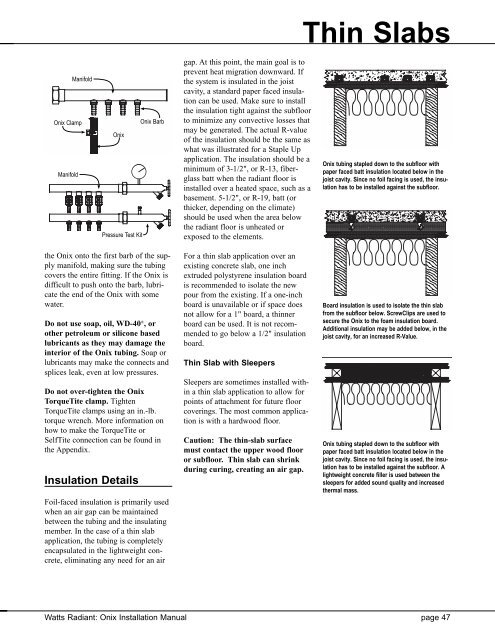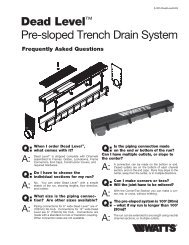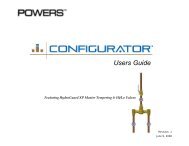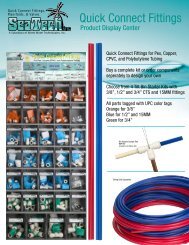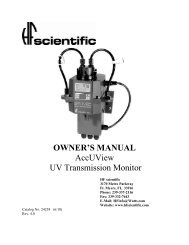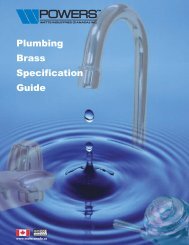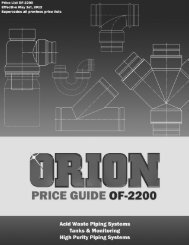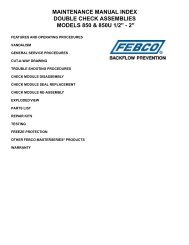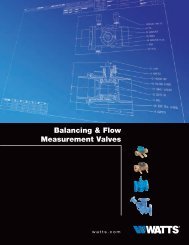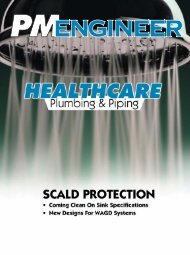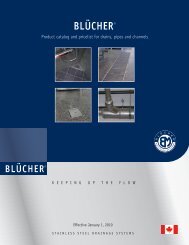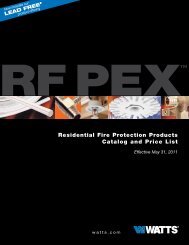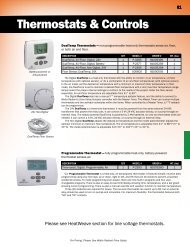Onix Installation Manual.qxd - Affordable Home Inspections
Onix Installation Manual.qxd - Affordable Home Inspections
Onix Installation Manual.qxd - Affordable Home Inspections
- No tags were found...
You also want an ePaper? Increase the reach of your titles
YUMPU automatically turns print PDFs into web optimized ePapers that Google loves.
Thin Slabs<strong>Onix</strong> ClampManifoldManifold<strong>Onix</strong>Pressure Test Kit<strong>Onix</strong> Barbgap. At this point, the main goal is toprevent heat migration downward. Ifthe system is insulated in the joistcavity, a standard paper faced insulationcan be used. Make sure to installthe insulation tight against the subfloorto minimize any convective losses thatmay be generated. The actual R-valueof the insulation should be the same aswhat was illustrated for a Staple Upapplication. The insulation should be aminimum of 3-1/2", or R-13, fiberglassbatt when the radiant floor isinstalled over a heated space, such as abasement. 5-1/2", or R-19, batt (orthicker, depending on the climate)should be used when the area belowthe radiant floor is unheated orexposed to the elements.<strong>Onix</strong> tubing stapled down to the subfloor withpaper faced batt insulation located below in thejoist cavity. Since no foil facing is used, the insulationhas to be installed against the subfloor.the <strong>Onix</strong> onto the first barb of the supplymanifold, making sure the tubingcovers the entire fitting. If the <strong>Onix</strong> isdifficult to push onto the barb, lubricatethe end of the <strong>Onix</strong> with somewater.Do not use soap, oil, WD-40 ® , orother petroleum or silicone basedlubricants as they may damage theinterior of the <strong>Onix</strong> tubing. Soap orlubricants may make the connects andsplices leak, even at low pressures.Do not over-tighten the <strong>Onix</strong>TorqueTite clamp. TightenTorqueTite clamps using an in.-lb.torque wrench. More information onhow to make the TorqueTite orSelfTite connection can be found inthe Appendix.Insulation DetailsFoil-faced insulation is primarily usedwhen an air gap can be maintainedbetween the tubing and the insulatingmember. In the case of a thin slabapplication, the tubing is completelyencapsulated in the lightweight concrete,eliminating any need for an airFor a thin slab application over anexisting concrete slab, one inchextruded polystyrene insulation boardis recommended to isolate the newpour from the existing. If a one-inchboard is unavailable or if space doesnot allow for a 1" board, a thinnerboard can be used. It is not recommendedto go below a 1/2" insulationboard.Thin Slab with SleepersSleepers are sometimes installed withina thin slab application to allow forpoints of attachment for future floorcoverings. The most common applicationis with a hardwood floor.Caution: The thin-slab surfacemust contact the upper wood flooror subfloor. Thin slab can shrinkduring curing, creating an air gap.Board insulation is used to isolate the thin slabfrom the subfloor below. ScrewClips are used tosecure the <strong>Onix</strong> to the foam insulation board.Additional insulation may be added below, in thejoist cavity, for an increased R-Value.<strong>Onix</strong> tubing stapled down to the subfloor withpaper faced batt insulation located below in thejoist cavity. Since no foil facing is used, the insulationhas to be installed against the subfloor. Alightweight concrete filler is used between thesleepers for added sound quality and increasedthermal mass.Watts Radiant: <strong>Onix</strong> <strong>Installation</strong> <strong>Manual</strong> page 47


