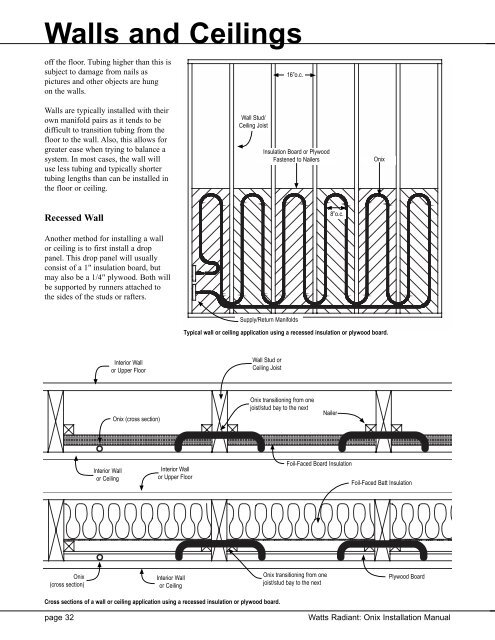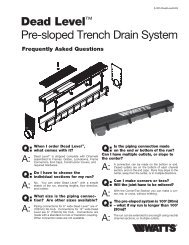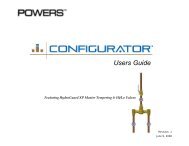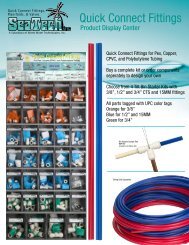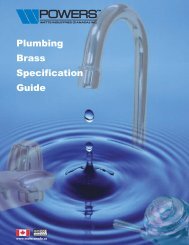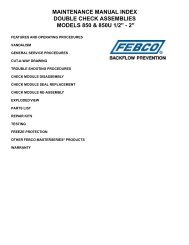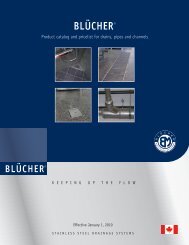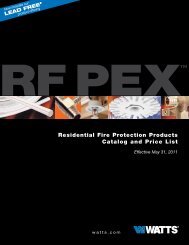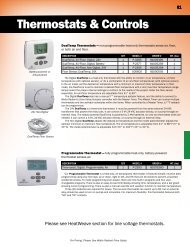Onix Installation Manual.qxd - Affordable Home Inspections
Onix Installation Manual.qxd - Affordable Home Inspections
Onix Installation Manual.qxd - Affordable Home Inspections
- No tags were found...
You also want an ePaper? Increase the reach of your titles
YUMPU automatically turns print PDFs into web optimized ePapers that Google loves.
Walls and Ceilingsoff the floor. Tubing higher than this issubject to damage from nails aspictures and other objects are hungon the walls.Walls are typically installed with theirown manifold pairs as it tends to bedifficult to transition tubing from thefloor to the wall. Also, this allows forgreater ease when trying to balance asystem. In most cases, the wall willuse less tubing and typically shortertubing lengths than can be installed inthe floor or ceiling.Wall Stud/Ceiling Joist16”o.c.Insulation Board or PlywoodFastened to Nailers<strong>Onix</strong>Recessed Wall8”o.c.Another method for installing a wallor ceiling is to first install a droppanel. This drop panel will usuallyconsist of a 1" insulation board, butmay also be a 1/4" plywood. Both willbe supported by runners attached tothe sides of the studs or rafters.Supply/Return ManifoldsTypical wall or ceiling application using a recessed insulation or plywood board.Interior Wallor Upper FloorWall Stud orCeiling Joist<strong>Onix</strong> (cross section)<strong>Onix</strong> transitioning from onejoist/stud bay to the nextNailerInterior Wallor CeilingInterior Wallor Upper FloorFoil-Faced Board InsulationFoil-Faced Batt Insulation<strong>Onix</strong>(cross section)Interior Wallor Ceiling<strong>Onix</strong> transitioning from onejoist/stud bay to the nextPlywood BoardCross sections of a wall or ceiling application using a recessed insulation or plywood board.page 32Watts Radiant: <strong>Onix</strong> <strong>Installation</strong> <strong>Manual</strong>


