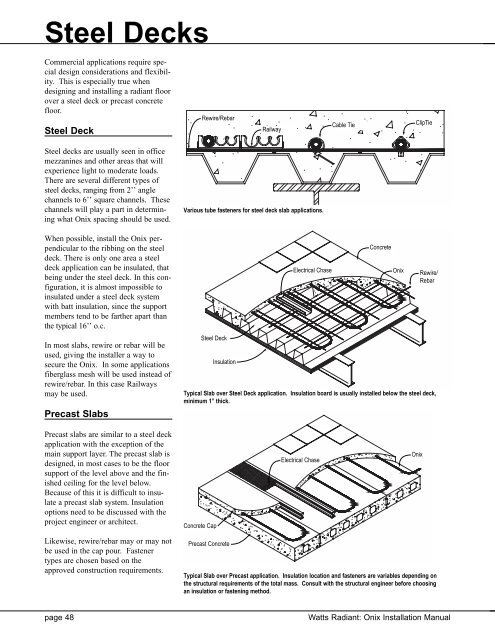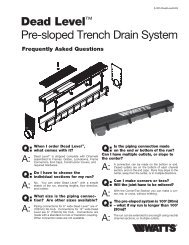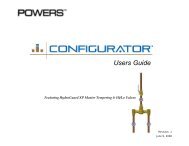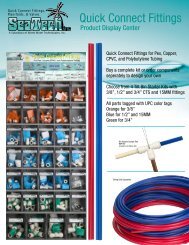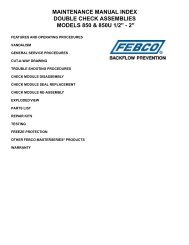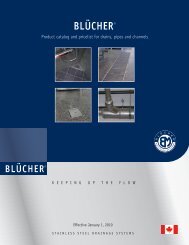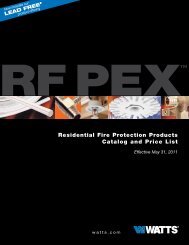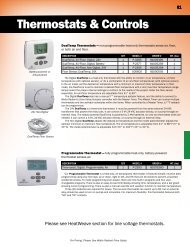Onix Installation Manual.qxd - Affordable Home Inspections
Onix Installation Manual.qxd - Affordable Home Inspections
Onix Installation Manual.qxd - Affordable Home Inspections
- No tags were found...
Create successful ePaper yourself
Turn your PDF publications into a flip-book with our unique Google optimized e-Paper software.
Steel DecksCommercial applications require specialdesign considerations and flexibility.This is especially true whendesigning and installing a radiant floorover a steel deck or precast concretefloor.Steel DeckRewire/RebarRailwayCable TieClipTieSteel decks are usually seen in officemezzanines and other areas that willexperience light to moderate loads.There are several different types ofsteel decks, ranging from 2’’ anglechannels to 6’’ square channels. Thesechannels will play a part in determiningwhat <strong>Onix</strong> spacing should be used.When possible, install the <strong>Onix</strong> perpendicularto the ribbing on the steeldeck. There is only one area a steeldeck application can be insulated, thatbeing under the steel deck. In this configuration,it is almost impossible toinsulated under a steel deck systemwith batt insulation, since the supportmembers tend to be farther apart thanthe typical 16’’ o.c.In most slabs, rewire or rebar will beused, giving the installer a way tosecure the <strong>Onix</strong>. In some applicationsfiberglass mesh will be used instead ofrewire/rebar. In this case Railwaysmay be used.Precast SlabsVarious tube fasteners for steel deck slab applications.Steel DeckInsulationConcreteElectrical Chase <strong>Onix</strong> Rewire/RebarTypical Slab over Steel Deck application. Insulation board is usually installed below the steel deck,minimum 1” thick.Precast slabs are similar to a steel deckapplication with the exception of themain support layer. The precast slab isdesigned, in most cases to be the floorsupport of the level above and the finishedceiling for the level below.Because of this it is difficult to insulatea precast slab system. Insulationoptions need to be discussed with theproject engineer or architect.Concrete CapElectrical Chase<strong>Onix</strong>Likewise, rewire/rebar may or may notbe used in the cap pour. Fastenertypes are chosen based on theapproved construction requirements.Precast ConcreteTypical Slab over Precast application. Insulation location and fasteners are variables depending onthe structural requirements of the total mass. Consult with the structural engineer before choosingan insulation or fastening method.page 48Watts Radiant: <strong>Onix</strong> <strong>Installation</strong> <strong>Manual</strong>


