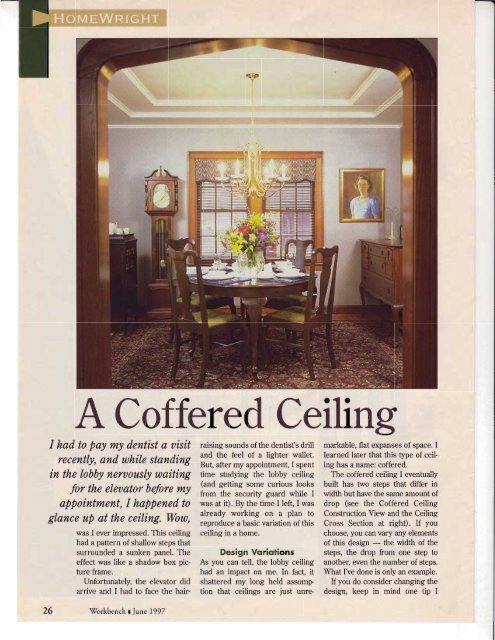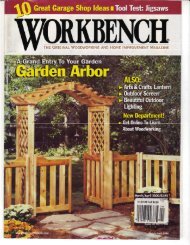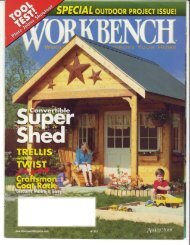BooTENDS TnRoITIoNAL SuurTERs STEp TooI Box ... - Wood Tools
BooTENDS TnRoITIoNAL SuurTERs STEp TooI Box ... - Wood Tools
BooTENDS TnRoITIoNAL SuurTERs STEp TooI Box ... - Wood Tools
- No tags were found...
You also want an ePaper? Increase the reach of your titles
YUMPU automatically turns print PDFs into web optimized ePapers that Google loves.
A Coffered CeilingI had to pay my dentist a uisitrecently, and while standingin the lobby neraously waitingfor the eleuator before myappointment, I happened toglance up at the ceiling. Wow,was I ever impressed. This ceilinghad a pattern of shallow steps thatsurrounded a sunken panel. Theeffect was like a shadow box pictureframe.Unfortunately, the elevator didarrive and I had to face the hair-raising sounds of the dentist's drilland the feel of a lighter wallet.But, after my appointment, I spenttime studying the lobby ceiling(and getting some curious looksfrom the security guard while Iwas at it). By the time I left, I wasalready working on a plan toreproduce a basic variation of thisceiling in a home.Design VqriqtionsAs you can tell, the lobby ceilinghad an impact on me. In fact, itshattered my long held assumption that ceilings are just unremarkable,flat expanses of space. Ilearned later that this type of ceilinghas a name: coffered.The coffered ceiling I eventuallybuilt has two steps that differ inwidth but have the same amount ofdrop (see the Coffered CeilingConstruction View and the CeilingCross Section at right). If youchoose, you can vary any elementsof this design - the width of thesteps, the drop from one step toanother, even the number of steps.What IVe done is only an example.If you do consider changing thedesign, keep in mind one tip I26 W'orkbench tlune 1997











![Til]tl](https://img.yumpu.com/45878240/1/190x245/tiltl.jpg?quality=85)




