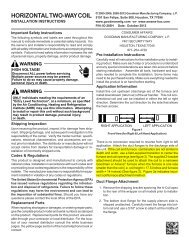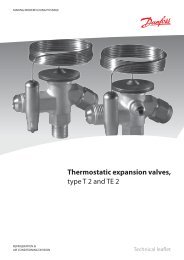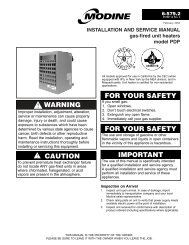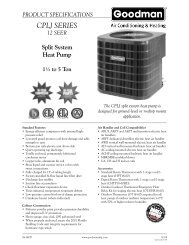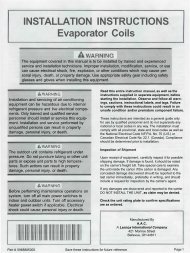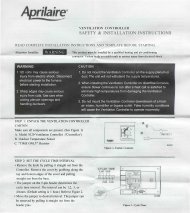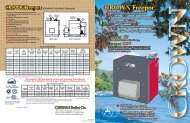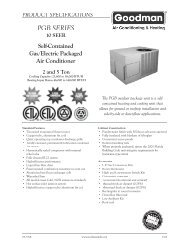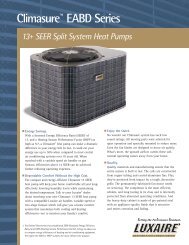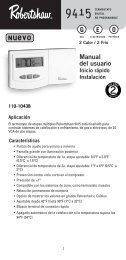Direct Vent Tankless Water Heater - Alpine Home Air Products
Direct Vent Tankless Water Heater - Alpine Home Air Products
Direct Vent Tankless Water Heater - Alpine Home Air Products
Create successful ePaper yourself
Turn your PDF publications into a flip-book with our unique Google optimized e-Paper software.
Recommended Piping for Circulation SystemsNOTE:For residential and and commercialapplications, this this piping piping arrangement arrangementmaintains maintains full warranty. full warranty.Rinnai<strong>Water</strong> <strong>Heater</strong>RinnaiEquipment ListRinnai<strong>Water</strong> <strong>Heater</strong>sQTY1For this application:Pump should be controlled by an Aquastat,Timer or Combination Aquastat andTimer.Pump to be sized to maintain circulationloop temperature.The pump should be sized to overcomethe pressure loss through the tank waterheater, and supply and return plumbing.Reference the Rinnai Hot <strong>Water</strong> SystemDesign Manual, Pump Sizing for Circulation.Pump to be of bronze or stainlessconstruction.Gas SupplyRIK-KIT (Optional)(3/4" Fittings Include:2 Unions, 2 Ball Valves,2 Drain Valves and1 Pressure Relief Valve.)3/4" Gas ConnectionMinimum 3/4" Cold <strong>Water</strong> Supply Line1Tank <strong>Water</strong> <strong>Heater</strong> to be Sized forHeat Loss of Circulation Loop.Building SupplyIMPORTANT: Connect the buildingreturn line to the hot water supply lineas close as possible to the Rinnai <strong>Water</strong><strong>Heater</strong>.Electric <strong>Water</strong><strong>Heater</strong>BuildingFixturesExpansion Tank3/4" Ball Valve3/4" UnionCheck ValvePressure Relief ValveKEYSPressure RegulatorCirculating PumpBoiler Drain ValveSolenoid ValveThis is not an engineered drawing. It is intended only as a guide and notas a replacement for professionally engineered project drawings. Thisdrawing is not intended to describe a complete system. It is up to thecontractor/engineer to determine the necessary components andconfiguration of the particular system being installed. This drawing doesnot imply compliance with local building code requirements. It is theresponsibility of the contractor/engineer to ensure installation is inaccordance with all local building codes. Confer with local buildingofficials before installation.VB Series Indoor LS Manual 25


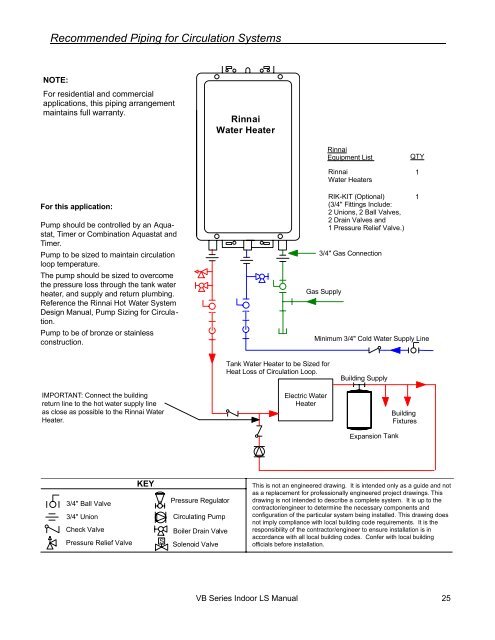
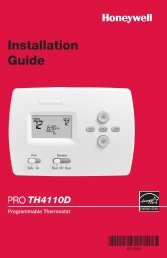
![Owner's Manual (General) [pdf] - Appliance Factory Parts](https://img.yumpu.com/50830858/1/184x260/owners-manual-general-pdf-appliance-factory-parts.jpg?quality=85)

