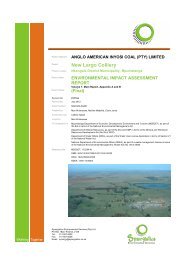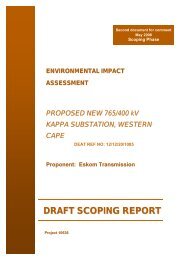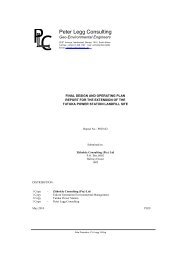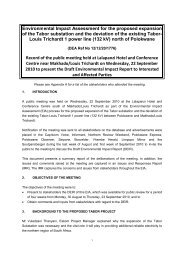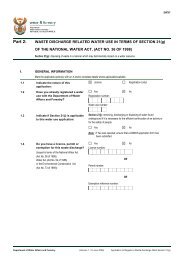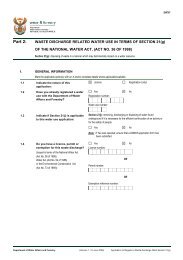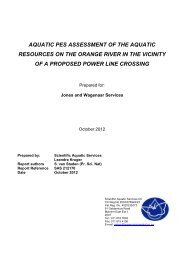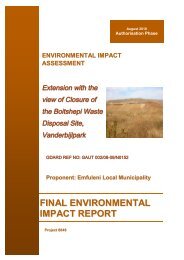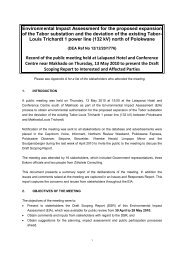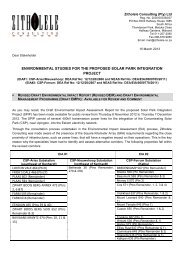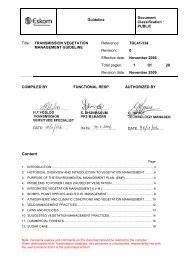- Page 1 and 2:
February 2011BIO-PHYSICALSPECIALIST
- Page 3:
February 2011 ii 12619TABLE OF CONT
- Page 7 and 8:
February 2011 vi 12619Figure 3-18:
- Page 9 and 10:
February 2011 viii 12619Figure 8-3:
- Page 11 and 12:
February 2011 x 12619Table 12-9: Su
- Page 13 and 14:
February 2011 2 12619Alignment GH d
- Page 15 and 16:
February 2011 4 12619Approximately
- Page 17 and 18:
February 2011 6 126191.3 Study Scop
- Page 19 and 20:
February 2011 8 12619Figure 2-1: To
- Page 21 and 22:
February 2011 10 12619Figure 2-3: T
- Page 23 and 24:
February 2011 12 12619Figure 3-1: S
- Page 25 and 26:
February 2011 14 12619Figure 3-3: S
- Page 27 and 28:
February 2011 16• Has cutanic cha
- Page 29 and 30:
February 2011 18Clovelly Soil FormC
- Page 31 and 32:
February 2011 203.3.3 Transitional
- Page 33 and 34:
February 2011 22MottlingGrey matrix
- Page 35 and 36: February 2011 24Cartref Soil FormTh
- Page 37 and 38: February 2011 26• Lacks saproliti
- Page 39 and 40: February 2011 28Figure 3-23: Witban
- Page 41 and 42: February 2011 30CriteriaLand Capabi
- Page 43 and 44: February 2011 32 12619Figure 4-1: A
- Page 45 and 46: February 2011 34 12619Figure 4-3: A
- Page 47 and 48: February 2011 36 12619ALTERNATIVE L
- Page 49 and 50: February 2011 38 12619Figure 5-2: S
- Page 51 and 52: February 2011 40 126195.3 Sensitivi
- Page 53 and 54: February 2011 42 126196 WETLAND AND
- Page 55 and 56: February 2011 44 126196.4 Soil Wetn
- Page 57 and 58: February 2011 46 12619Figure 6-1: W
- Page 59 and 60: February 2011 48 12619Figure 6-3: W
- Page 61 and 62: February 2011 50 126197.2 Vegetatio
- Page 63 and 64: February 2011 52 12619Figure 7-1: V
- Page 65 and 66: February 2011 54 12619Figure 7-3: V
- Page 67 and 68: February 2011 56 12619Wetlands are
- Page 69 and 70: February 2011 58 12619Paulpietersbu
- Page 71 and 72: February 2011 60 12619grassland pla
- Page 73 and 74: February 2011 62 12619Figure 7-11:
- Page 75 and 76: February 2011 64 12619Eastern Valle
- Page 77 and 78: February 2011 66 12619with sparsely
- Page 79 and 80: February 2011 68 12619Zululand Coas
- Page 81 and 82: February 2011 70 12619This vegetati
- Page 83 and 84: February 2011 72 12619Figure 7-21:
- Page 85: February 2011 74 12619Red data Flor
- Page 89 and 90: February 2011 78 12619• Atmospher
- Page 91 and 92: February 2011 80 12619vegetation th
- Page 93 and 94: February 2011 82 12619Figure 8-4: V
- Page 95 and 96: February 2011 84 12619Figure 8-6: V
- Page 97 and 98: February 2011 86 12619Figure 8-8: V
- Page 99 and 100: February 2011 88 12619Figure 8-10:
- Page 101 and 102: February 2011 90 126199 SENSITIVE A
- Page 103 and 104: February 2011 92 12619• KZN Depar
- Page 105 and 106: April 2011 94 12619Figure 9-2: Prot
- Page 107 and 108: February 2011 96 1261910 PREFERRED
- Page 109 and 110: February 2011 98 1261910.1.3 Altern
- Page 111 and 112: February 2011 100 12619The second r
- Page 113 and 114: February 2011 102 12619View Points
- Page 115 and 116: February 2011 104 1261910.3.1 Alter
- Page 117 and 118: February 2011 106 12619Table 11-2 :
- Page 119 and 120: February 2011 108 12619PossibleUnsu
- Page 121 and 122: February 2011 110 12619• Signific
- Page 123: February 2011 112 12619Initial Impa
- Page 126 and 127: February 2011 115 12619Table 12-4:
- Page 128 and 129: February 2011 117 12619Table 12-7:
- Page 130 and 131: February 2011 119 12619The initial
- Page 132 and 133: February 2011 121 12619Several very
- Page 134 and 135: February 2011 123 1261913 ENVIRONME
- Page 136 and 137:
February 2011 125 1261913.3 Vegetat
- Page 138 and 139:
February 2011 127 1261914 CONCLUSIO
- Page 140 and 141:
Plant ListCollection Code Family Sc
- Page 142 and 143:
Collection Code Family Scientific N
- Page 144 and 145:
Collection Code Family Scientific N
- Page 146 and 147:
Collection Code Family Scientific N
- Page 148 and 149:
Collection Code Family Scientific N
- Page 150 and 151:
Collection Code Family Scientific N
- Page 152 and 153:
Collection Code Family Scientific N
- Page 154 and 155:
Collection Code Family Scientific N
- Page 156 and 157:
Collection Code Family Scientific N
- Page 158 and 159:
Collection Code Family Scientific N
- Page 160 and 161:
Collection Code Family Scientific N
- Page 162 and 163:
Collection Code Family Scientific N
- Page 164 and 165:
Collection Code Family Scientific N
- Page 166 and 167:
Collection Code Family Scientific N
- Page 168 and 169:
Collection Code Family Scientific N
- Page 170 and 171:
Collection Code Family Scientific N
- Page 172 and 173:
Collection Code Family Scientific N
- Page 174 and 175:
Collection Code Family Scientific N
- Page 176 and 177:
Collection Code Family Scientific N
- Page 178 and 179:
Collection Code Family Scientific N
- Page 180 and 181:
Collection Code Family Scientific N
- Page 182 and 183:
Collection Code Family Scientific N
- Page 184 and 185:
Collection Code Family Scientific N
- Page 186 and 187:
Collection Code Family Scientific N
- Page 188 and 189:
Collection Code Family Scientific N
- Page 190 and 191:
Collection Code Family Scientific N
- Page 192 and 193:
Collection Code Family Scientific N
- Page 194 and 195:
Collection Code Family Scientific N
- Page 196 and 197:
Collection Code Family Scientific N
- Page 198 and 199:
Collection Code Family Scientific N
- Page 200 and 201:
Collection Code Family Scientific N
- Page 202 and 203:
Collection Code Family Scientific N
- Page 204 and 205:
Collection Code Family Scientific N
- Page 206 and 207:
Collection Code Family Scientific N
- Page 208 and 209:
Collection Code Family Scientific N
- Page 210 and 211:
Collection Code Family Scientific N
- Page 212 and 213:
Collection Code Family Scientific N
- Page 214 and 215:
Collection Code Family Scientific N
- Page 216 and 217:
Collection Code Family Scientific N
- Page 218 and 219:
Collection Code Family Scientific N
- Page 220 and 221:
Collection Code Family Scientific N
- Page 222 and 223:
Collection Code Family Scientific N
- Page 224 and 225:
Collection Code Family Scientific N
- Page 226 and 227:
Collection Code Family Scientific N
- Page 228 and 229:
Collection Code Family Scientific N
- Page 230 and 231:
Collection Code Family Scientific N
- Page 232 and 233:
Collection Code Family Scientific N
- Page 234 and 235:
Collection Code Family Scientific N
- Page 236 and 237:
Collection Code Family Scientific N
- Page 238 and 239:
Collection Code Family Scientific N
- Page 240 and 241:
Collection Code Family Scientific N
- Page 242 and 243:
Collection Code Family Scientific N
- Page 244 and 245:
Collection Code Family Scientific N
- Page 246 and 247:
Collection Code Family Scientific N
- Page 248 and 249:
Red Data PlantsAdenocline pauciflor
- Page 250 and 251:
Medicinal PlantsThe following medic
- Page 252 and 253:
FaunaFamily Scientific Name Categor
- Page 254 and 255:
Family Scientific Name CategoryALAU
- Page 256 and 257:
Family Scientific Name CategoryCICO
- Page 258 and 259:
Family Scientific Name CategoryHALC
- Page 261 and 262:
Family Scientific Name CategoryPHOE
- Page 263 and 264:
Family Scientific Name CategorySTRI
- Page 265 and 266:
Family Scientific Name CategoryVidu
- Page 267 and 268:
Family Scientific Name CategoryLYCA
- Page 269 and 270:
Family Scientific Name CategoryNYMP
- Page 271 and 272:
Family Scientific Name CategoryNYMP
- Page 273 and 274:
Family Scientific Name CategoryCypr
- Page 275 and 276:
Family Scientific Name CategoryAesh
- Page 277 and 278:
Family Scientific Name CategoryAsil
- Page 279 and 280:
Family Scientific Name CategoryChir
- Page 281 and 282:
Family Scientific Name CategoryCoen
- Page 283 and 284:
Family Scientific Name CategoryDyti
- Page 285 and 286:
Family Scientific Name CategoryGyri
- Page 287 and 288:
Family Scientific Name CategoryHygr
- Page 289 and 290:
Family Scientific Name CategoryNaid
- Page 291 and 292:
Family Scientific Name CategorySimu
- Page 293 and 294:
Family Scientific Name CategoryAtra
- Page 295 and 296:
Family Scientific Name CategoryVara
- Page 297 and 298:
Natal Multimammate mouse (Mastomys




