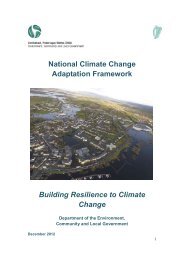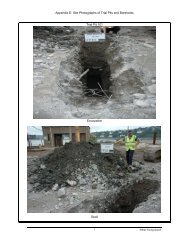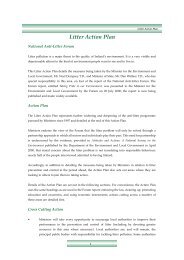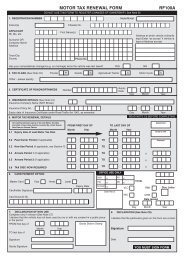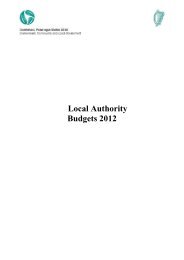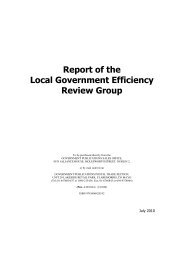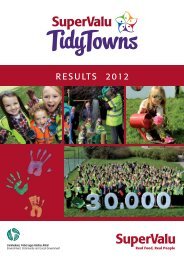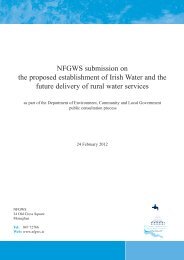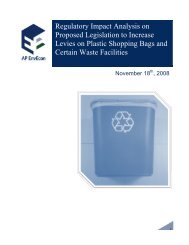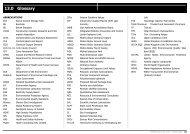Sustainable Residential Development in Urban Areas
Sustainable Residential Development in Urban Areas
Sustainable Residential Development in Urban Areas
Create successful ePaper yourself
Turn your PDF publications into a flip-book with our unique Google optimized e-Paper software.
streets will also serve as bus routes. The design of such streets<br />
from the outset should limit traffic speeds with<strong>in</strong> the range of<br />
30-50 kph, without the need to resort to the use of remedial<br />
measures such as speed ramps. Segregated cycle tracks are not<br />
generally required. The design should also allow for the<br />
delivery of goods and services (such as waste collection) to<br />
dwell<strong>in</strong>gs;<br />
(c) Cul-de-sacs can offer a safe and relatively traffic-free<br />
environment. However, if large schemes are dom<strong>in</strong>ated by this<br />
type of street, it will militate aga<strong>in</strong>st the economical provision<br />
of public transport and result <strong>in</strong> unnecessarily long walk<strong>in</strong>g or<br />
cycl<strong>in</strong>g distances and lack of permeability with<strong>in</strong> the<br />
neighbourhood. While design<strong>in</strong>g streets to prevent through<br />
vehicular traffic, connections between cul-de-sac heads should<br />
be as short as possible, well lit, and overlooked by dwell<strong>in</strong>gs.<br />
The design of cul-de-sacs should not facilitate vehicular speeds<br />
exceed<strong>in</strong>g 30 kph; and<br />
(d) “Home Zones” are residential streets <strong>in</strong> which the road space is<br />
shared between drivers and other users and where the wider<br />
needs of residents (<strong>in</strong>clud<strong>in</strong>g pedestrians, cyclists, and children)<br />
are emphasised <strong>in</strong> the design. In these cases, very low traffic<br />
speeds allow a sense of place to be prioritised over movement.<br />
The street can be designed as an attractive place with dist<strong>in</strong>ctive<br />
pav<strong>in</strong>g, plant<strong>in</strong>g, play areas and seat<strong>in</strong>g. Shared vehicle /<br />
pedestrian surfaces can serve up to 25 dwell<strong>in</strong>gs where there is<br />
one po<strong>in</strong>t of access and up to 50 dwell<strong>in</strong>gs where there are two<br />
access po<strong>in</strong>ts. Particular attention should be paid to the design<br />
of entry po<strong>in</strong>ts to shared surfaces; for example, the use of tight<br />
kerb radii, ramps at entry po<strong>in</strong>ts, and dist<strong>in</strong>ctive surface<br />
materials and colours, will help to emphasise the difference<br />
between shared surfaces and other types of street.<br />
Consideration should also be given to the needs of bl<strong>in</strong>d or<br />
visually impaired people who might normally rely on the<br />
presence of a footpath kerb.<br />
23<br />
Plann<strong>in</strong>g Guidel<strong>in</strong>es



