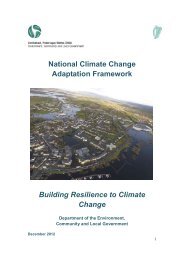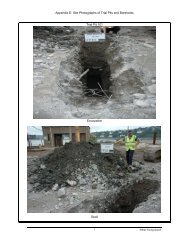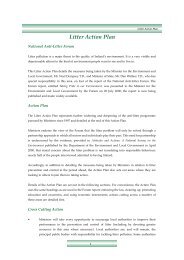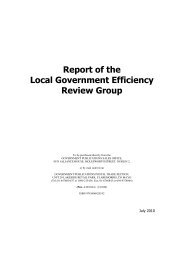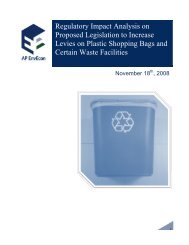Sustainable Residential Development in Urban Areas
Sustainable Residential Development in Urban Areas
Sustainable Residential Development in Urban Areas
You also want an ePaper? Increase the reach of your titles
YUMPU automatically turns print PDFs into web optimized ePapers that Google loves.
58<br />
Plann<strong>in</strong>g Guidel<strong>in</strong>es<br />
permission <strong>in</strong> specified circumstances. Part L of the Build<strong>in</strong>g<br />
Regulations 2005 deals with the conservation of fuel and energy <strong>in</strong><br />
new build<strong>in</strong>gs; revised Part L standards which came <strong>in</strong>to force <strong>in</strong><br />
2008 aim to achieve up to a 40% improvement on current standards.<br />
Plann<strong>in</strong>g authorities can complement improved build<strong>in</strong>g standards<br />
by encourag<strong>in</strong>g energy-efficient layouts.<br />
Privacy and security<br />
7.4 Privacy is an important element of residential amenity, and<br />
contributes towards the sense of security felt by people <strong>in</strong> their<br />
homes. Where ground floor dwell<strong>in</strong>gs have little or no front gardens,<br />
it is important that “defensible space” is created beh<strong>in</strong>d the public<br />
footpath, for example, by means of a plant<strong>in</strong>g strip, and the design of<br />
ground floor w<strong>in</strong>dows will need to be carefully considered. Similarly<br />
at the rear of dwell<strong>in</strong>gs, there should be adequate separation<br />
(traditionally about 22 m between 2-storey dwell<strong>in</strong>gs) between<br />
oppos<strong>in</strong>g first floor w<strong>in</strong>dows. However, such rules should be<br />
applied flexibly: the careful position<strong>in</strong>g and detailed design of<br />
oppos<strong>in</strong>g w<strong>in</strong>dows can prevent overlook<strong>in</strong>g even with shorter backto-back<br />
distances. W<strong>in</strong>dows serv<strong>in</strong>g halls and land<strong>in</strong>gs do not<br />
require the same degree of privacy as, say, balconies and liv<strong>in</strong>g<br />
rooms.<br />
7.5 Designers can also contribute towards better safety by:<br />
• ensur<strong>in</strong>g clear def<strong>in</strong>ition of private, communal and public<br />
spaces,<br />
• prevent<strong>in</strong>g unauthorised access to rear gardens by means of<br />
suitable boundary treatment,<br />
• maximis<strong>in</strong>g natural surveillance of the street from w<strong>in</strong>dows,<br />
and<br />
• avoid<strong>in</strong>g blank facades to the public doma<strong>in</strong>.<br />
Car and bicycle park<strong>in</strong>g<br />
7.6 Car park<strong>in</strong>g standards need to be set at realistic levels (hav<strong>in</strong>g regard,<br />
<strong>in</strong>ter alia, to proximity to public transport) <strong>in</strong> order to avoid parked<br />
vehicles caus<strong>in</strong>g obstruction on residential streets <strong>in</strong> the even<strong>in</strong>gs or



