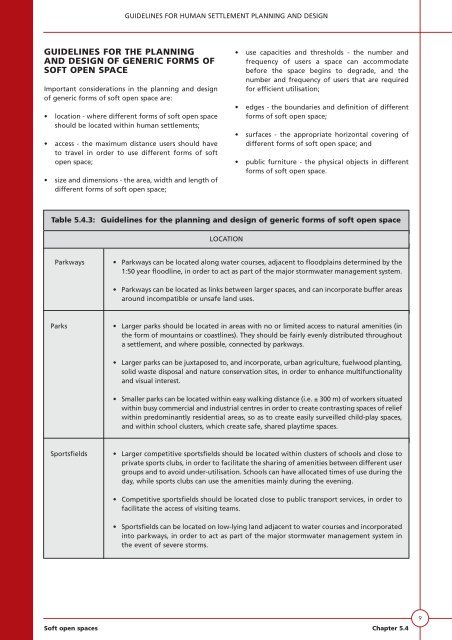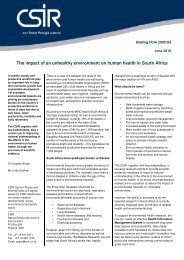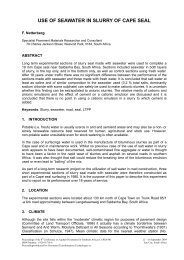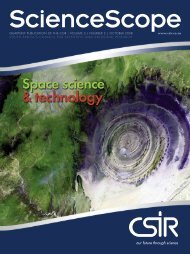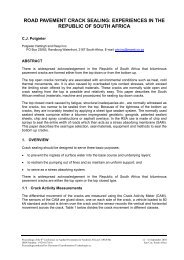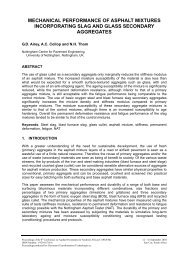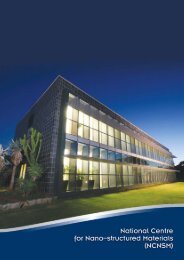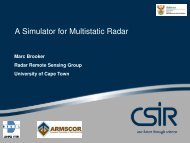- Page 1 and 2:
G u i d e l i n e s f o rHUMAN SETT
- Page 3 and 4:
GUIDELINES FOR HUMAN SETTLEMENT PLA
- Page 5 and 6:
GUIDELINES FOR HUMAN SETTLEMENT PLA
- Page 7 and 8:
GUIDELINES FOR HUMAN SETTLEMENT PLA
- Page 9 and 10:
IndexVolume 1Volume 2Chapter 1Chapt
- Page 11 and 12:
GUIDELINES FOR HUMAN SETTLEMENT PLA
- Page 13 and 14:
GUIDELINES FOR HUMAN SETTLEMENT PLA
- Page 15 and 16:
GUIDELINES FOR HUMAN SETTLEMENT PLA
- Page 17 and 18:
GUIDELINES FOR HUMAN SETTLEMENT PLA
- Page 19 and 20:
Chapter 2A framework forsettlement-
- Page 21 and 22:
GUIDELINES FOR HUMAN SETTLEMENT PLA
- Page 23 and 24:
GUIDELINES FOR HUMAN SETTLEMENT PLA
- Page 25 and 26:
GUIDELINES FOR HUMAN SETTLEMENT PLA
- Page 27 and 28:
GUIDELINES FOR HUMAN SETTLEMENT PLA
- Page 29 and 30:
GUIDELINES FOR HUMAN SETTLEMENT PLA
- Page 31 and 32:
GUIDELINES FOR HUMAN SETTLEMENT PLA
- Page 33 and 34:
GUIDELINES FOR HUMAN SETTLEMENT PLA
- Page 35 and 36:
GUIDELINES FOR HUMAN SETTLEMENT PLA
- Page 37 and 38:
GUIDELINES FOR HUMAN SETTLEMENT PLA
- Page 39 and 40:
GUIDELINES FOR HUMAN SETTLEMENT PLA
- Page 41 and 42:
GUIDELINES FOR HUMAN SETTLEMENT PLA
- Page 43 and 44:
GUIDELINES FOR HUMAN SETTLEMENT PLA
- Page 45 and 46:
Chapter 4Planning method andpartici
- Page 47 and 48:
GUIDELINES FOR HUMAN SETTLEMENT PLA
- Page 49 and 50:
GUIDELINES FOR HUMAN SETTLEMENT PLA
- Page 51 and 52:
GUIDELINES FOR HUMAN SETTLEMENT PLA
- Page 53 and 54:
GUIDELINES FOR HUMAN SETTLEMENT PLA
- Page 55 and 56:
GUIDELINES FOR HUMAN SETTLEMENT PLA
- Page 57 and 58:
GUIDELINES FOR HUMAN SETTLEMENT PLA
- Page 59 and 60:
Movement networksChapter 5.15.1
- Page 61 and 62:
GUIDELINES FOR HUMAN SETTLEMENT PLA
- Page 63 and 64:
GUIDELINES FOR HUMAN SETTLEMENT PLA
- Page 65 and 66:
GUIDELINES FOR HUMAN SETTLEMENT PLA
- Page 67 and 68:
GUIDELINES FOR HUMAN SETTLEMENT PLA
- Page 69 and 70:
GUIDELINES FOR HUMAN SETTLEMENT PLA
- Page 71:
GUIDELINES FOR HUMAN SETTLEMENT PLA
- Page 74 and 75:
GUIDELINES FOR HUMAN SETTLEMENT PLA
- Page 76 and 77:
GUIDELINES FOR HUMAN SETTLEMENT PLA
- Page 78 and 79:
Chapter 5.25.2Public transport
- Page 80 and 81:
GUIDELINES FOR HUMAN SETTLEMENT PLA
- Page 82 and 83:
GUIDELINES FOR HUMAN SETTLEMENT PLA
- Page 84 and 85:
GUIDELINES FOR HUMAN SETTLEMENT PLA
- Page 86 and 87:
GUIDELINES FOR HUMAN SETTLEMENT PLA
- Page 88 and 89:
GUIDELINES FOR HUMAN SETTLEMENT PLA
- Page 90 and 91:
GUIDELINES FOR HUMAN SETTLEMENT PLA
- Page 92 and 93:
GUIDELINES FOR HUMAN SETTLEMENT PLA
- Page 94 and 95:
GUIDELINES FOR HUMAN SETTLEMENT PLA
- Page 96 and 97:
GUIDELINES FOR HUMAN SETTLEMENT PLA
- Page 98 and 99:
GUIDELINES FOR HUMAN SETTLEMENT PLA
- Page 100 and 101:
GUIDELINES FOR HUMAN SETTLEMENT PLA
- Page 102 and 103:
GUIDELINES FOR HUMAN SETTLEMENT PLA
- Page 104 and 105:
GUIDELINES FOR HUMAN SETTLEMENT PLA
- Page 106 and 107:
GUIDELINES FOR HUMAN SETTLEMENT PLA
- Page 108 and 109:
GUIDELINES FOR HUMAN SETTLEMENT PLA
- Page 110 and 111:
GUIDELINES FOR HUMAN SETTLEMENT PLA
- Page 112 and 113:
GUIDELINES FOR HUMAN SETTLEMENT PLA
- Page 114 and 115:
GUIDELINES FOR HUMAN SETTLEMENT PLA
- Page 116 and 117:
GUIDELINES FOR HUMAN SETTLEMENT PLA
- Page 118 and 119:
GUIDELINES FOR HUMAN SETTLEMENT PLA
- Page 120 and 121:
GUIDELINES FOR HUMAN SETTLEMENT PLA
- Page 122 and 123:
GUIDELINES FOR HUMAN SETTLEMENT PLA
- Page 124 and 125:
GUIDELINES FOR HUMAN SETTLEMENT PLA
- Page 126 and 127:
GUIDELINES FOR HUMAN SETTLEMENT PLA
- Page 128 and 129: GUIDELINES FOR HUMAN SETTLEMENT PLA
- Page 130 and 131: GUIDELINES FOR HUMAN SETTLEMENT PLA
- Page 132 and 133: GUIDELINES FOR HUMAN SETTLEMENT PLA
- Page 134 and 135: GUIDELINES FOR HUMAN SETTLEMENT PLA
- Page 136 and 137: GUIDELINES FOR HUMAN SETTLEMENT PLA
- Page 138 and 139: GUIDELINES FOR HUMAN SETTLEMENT PLA
- Page 140 and 141: GUIDELINES FOR HUMAN SETTLEMENT PLA
- Page 142 and 143: GUIDELINES FOR HUMAN SETTLEMENT PLA
- Page 144 and 145: GUIDELINES FOR HUMAN SETTLEMENT PLA
- Page 146 and 147: GUIDELINES FOR HUMAN SETTLEMENT PLA
- Page 148 and 149: GUIDELINES FOR HUMAN SETTLEMENT PLA
- Page 150 and 151: GUIDELINES FOR HUMAN SETTLEMENT PLA
- Page 152 and 153: GUIDELINES FOR HUMAN SETTLEMENT PLA
- Page 154 and 155: GUIDELINES FOR HUMAN SETTLEMENT PLA
- Page 156 and 157: GUIDELINES FOR HUMAN SETTLEMENT PLA
- Page 158 and 159: GUIDELINES FOR HUMAN SETTLEMENT PLA
- Page 160 and 161: GUIDELINES FOR HUMAN SETTLEMENT PLA
- Page 162 and 163: GUIDELINES FOR HUMAN SETTLEMENT PLA
- Page 164 and 165: GUIDELINES FOR HUMAN SETTLEMENT PLA
- Page 166 and 167: GUIDELINES FOR HUMAN SETTLEMENT PLA
- Page 168 and 169: GUIDELINES FOR HUMAN SETTLEMENT PLA
- Page 170 and 171: GUIDELINES FOR HUMAN SETTLEMENT PLA
- Page 172 and 173: GUIDELINES FOR HUMAN SETTLEMENT PLA
- Page 174 and 175: GUIDELINES FOR HUMAN SETTLEMENT PLA
- Page 176 and 177: GUIDELINES FOR HUMAN SETTLEMENT PLA
- Page 180 and 181: GUIDELINES FOR HUMAN SETTLEMENT PLA
- Page 182 and 183: GUIDELINES FOR HUMAN SETTLEMENT PLA
- Page 184 and 185: GUIDELINES FOR HUMAN SETTLEMENT PLA
- Page 186 and 187: GUIDELINES FOR HUMAN SETTLEMENT PLA
- Page 188 and 189: Chapter 5.5Public facilities5.5
- Page 190 and 191: GUIDELINES FOR HUMAN SETTLEMENT PLA
- Page 192 and 193: GUIDELINES FOR HUMAN SETTLEMENT PLA
- Page 194 and 195: GUIDELINES FOR HUMAN SETTLEMENT PLA
- Page 196 and 197: GUIDELINES FOR HUMAN SETTLEMENT PLA
- Page 198 and 199: GUIDELINES FOR HUMAN SETTLEMENT PLA
- Page 200 and 201: GUIDELINES FOR HUMAN SETTLEMENT PLA
- Page 202 and 203: GUIDELINES FOR HUMAN SETTLEMENT PLA
- Page 204 and 205: GUIDELINES FOR HUMAN SETTLEMENT PLA
- Page 206 and 207: GUIDELINES FOR HUMAN SETTLEMENT PLA
- Page 208 and 209: GUIDELINES FOR HUMAN SETTLEMENT PLA
- Page 210 and 211: GUIDELINES FOR HUMAN SETTLEMENT PLA
- Page 212 and 213: GUIDELINES FOR HUMAN SETTLEMENT PLA
- Page 214 and 215: GUIDELINES FOR HUMAN SETTLEMENT PLA
- Page 216 and 217: GUIDELINES FOR HUMAN SETTLEMENT PLA
- Page 218 and 219: GUIDELINES FOR HUMAN SETTLEMENT PLA
- Page 220 and 221: GUIDELINES FOR HUMAN SETTLEMENT PLA
- Page 222 and 223: GUIDELINES FOR HUMAN SETTLEMENT PLA
- Page 224 and 225: Chapter 5.7Public utilities5.7
- Page 226 and 227: GUIDELINES FOR HUMAN SETTLEMENT PLA
- Page 228 and 229:
GUIDELINES FOR HUMAN SETTLEMENT PLA
- Page 230 and 231:
GUIDELINES FOR HUMAN SETTLEMENT PLA
- Page 232 and 233:
GUIDELINES FOR HUMAN SETTLEMENT PLA
- Page 234 and 235:
GUIDELINES FOR HUMAN SETTLEMENT PLA
- Page 236 and 237:
GUIDELINES FOR HUMAN SETTLEMENT PLA
- Page 238 and 239:
GUIDELINES FOR HUMAN SETTLEMENT PLA
- Page 240 and 241:
GUIDELINES FOR HUMAN SETTLEMENT PLA
- Page 242 and 243:
GUIDELINES FOR HUMAN SETTLEMENT PLA
- Page 244 and 245:
GUIDELINES FOR HUMAN SETTLEMENT PLA
- Page 246 and 247:
GUIDELINES FOR HUMAN SETTLEMENT PLA
- Page 248 and 249:
GUIDELINES FOR HUMAN SETTLEMENT PLA
- Page 250 and 251:
GUIDELINES FOR HUMAN SETTLEMENT PLA
- Page 252 and 253:
GUIDELINES FOR HUMAN SETTLEMENT PLA
- Page 254 and 255:
GUIDELINES FOR HUMAN SETTLEMENT PLA
- Page 256 and 257:
GUIDELINES FOR HUMAN SETTLEMENT PLA
- Page 258 and 259:
GUIDELINES FOR HUMAN SETTLEMENT PLA
- Page 260 and 261:
Chapter 5.8.2Ecologically sound urb
- Page 262 and 263:
GUIDELINES FOR HUMAN SETTLEMENT PLA
- Page 264 and 265:
GUIDELINES FOR HUMAN SETTLEMENT PLA
- Page 266 and 267:
GUIDELINES FOR HUMAN SETTLEMENT PLA
- Page 268 and 269:
GUIDELINES FOR HUMAN SETTLEMENT PLA
- Page 270 and 271:
GUIDELINES FOR HUMAN SETTLEMENT PLA
- Page 272 and 273:
GUIDELINES FOR HUMAN SETTLEMENT PLA
- Page 274 and 275:
GUIDELINES FOR HUMAN SETTLEMENT PLA
- Page 276 and 277:
GUIDELINES FOR HUMAN SETTLEMENT PLA
- Page 278 and 279:
GUIDELINES FOR HUMAN SETTLEMENT PLA
- Page 280 and 281:
GUIDELINES FOR HUMAN SETTLEMENT PLA
- Page 282 and 283:
GUIDELINES FOR HUMAN SETTLEMENT PLA


