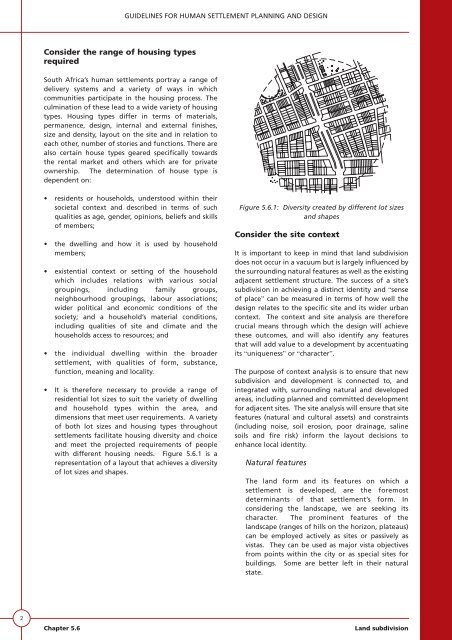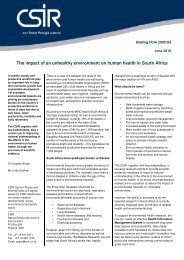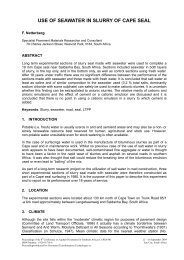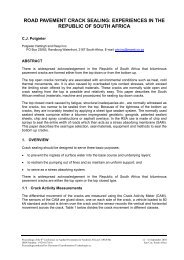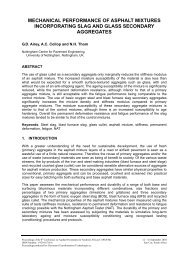VOLUME 1 HUMAN SETTLEMENT PLANNING AND ... - CSIR
VOLUME 1 HUMAN SETTLEMENT PLANNING AND ... - CSIR
VOLUME 1 HUMAN SETTLEMENT PLANNING AND ... - CSIR
- No tags were found...
Create successful ePaper yourself
Turn your PDF publications into a flip-book with our unique Google optimized e-Paper software.
GUIDELINES FOR <strong>HUMAN</strong> <strong>SETTLEMENT</strong> <strong>PLANNING</strong> <strong>AND</strong> DESIGNConsider the range of housing typesrequiredSouth Africa’s human settlements portray a range ofdelivery systems and a variety of ways in whichcommunities participate in the housing process. Theculmination of these lead to a wide variety of housingtypes. Housing types differ in terms of materials,permanence, design, internal and external finishes,size and density, layout on the site and in relation toeach other, number of stories and functions. There arealso certain house types geared specifically towardsthe rental market and others which are for privateownership. The determination of house type isdependent on:• residents or households, understood within theirsocietal context and described in terms of suchqualities as age, gender, opinions, beliefs and skillsof members;• the dwelling and how it is used by householdmembers;• existential context or setting of the householdwhich includes relations with various socialgroupings, including family groups,neighbourhood groupings, labour associations;wider political and economic conditions of thesociety; and a household’s material conditions,including qualities of site and climate and thehouseholds access to resources; and• the individual dwelling within the broadersettlement, with qualities of form, substance,function, meaning and locality.• It is therefore necessary to provide a range ofresidential lot sizes to suit the variety of dwellingand household types within the area, anddimensions that meet user requirements. A varietyof both lot sizes and housing types throughoutsettlements facilitate housing diversity and choiceand meet the projected requirements of peoplewith different housing needs. Figure 5.6.1 is arepresentation of a layout that achieves a diversityof lot sizes and shapes.Figure 5.6.1: Diversity created by different lot sizesand shapesConsider the site contextIt is important to keep in mind that land subdivisiondoes not occur in a vacuum but is largely influenced bythe surrounding natural features as well as the existingadjacent settlement structure. The success of a site’ssubdivision in achieving a distinct identity and “senseof place” can be measured in terms of how well thedesign relates to the specific site and its wider urbancontext. The context and site analysis are thereforecrucial means through which the design will achievethese outcomes, and will also identify any featuresthat will add value to a development by accentuatingits “uniqueness” or “character”.The purpose of context analysis is to ensure that newsubdivision and development is connected to, andintegrated with, surrounding natural and developedareas, including planned and committed developmentfor adjacent sites. The site analysis will ensure that sitefeatures (natural and cultural assets) and constraints(including noise, soil erosion, poor drainage, salinesoils and fire risk) inform the layout decisions toenhance local identity.Natural featuresThe land form and its features on which asettlement is developed, are the foremostdeterminants of that settlement’s form. Inconsidering the landscape, we are seeking itscharacter. The prominent features of thelandscape (ranges of hills on the horizon, plateaus)can be employed actively as sites or passively asvistas. They can be used as major vista objectivesfrom points within the city or as special sites forbuildings. Some are better left in their naturalstate.2Chapter 5.6Land subdivision


