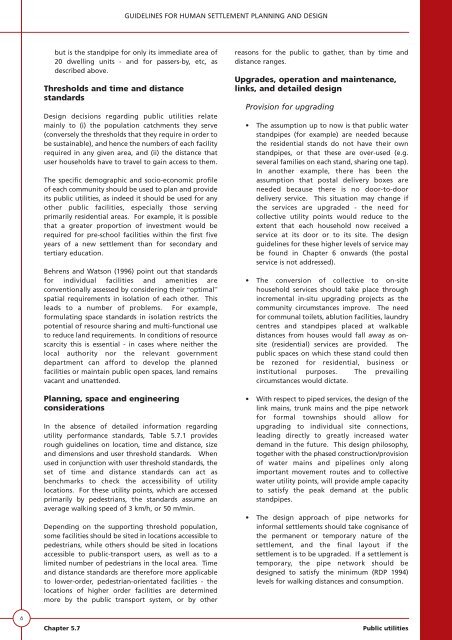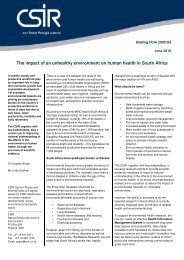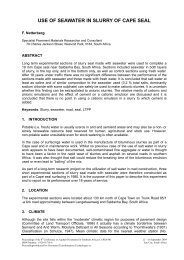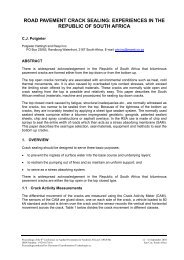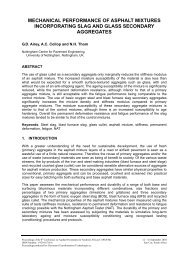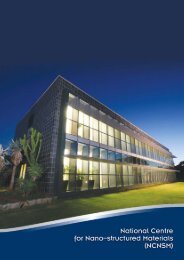VOLUME 1 HUMAN SETTLEMENT PLANNING AND ... - CSIR
VOLUME 1 HUMAN SETTLEMENT PLANNING AND ... - CSIR
VOLUME 1 HUMAN SETTLEMENT PLANNING AND ... - CSIR
- No tags were found...
Create successful ePaper yourself
Turn your PDF publications into a flip-book with our unique Google optimized e-Paper software.
GUIDELINES FOR <strong>HUMAN</strong> <strong>SETTLEMENT</strong> <strong>PLANNING</strong> <strong>AND</strong> DESIGNbut is the standpipe for only its immediate area of20 dwelling units - and for passers-by, etc, asdescribed above.Thresholds and time and distancestandardsDesign decisions regarding public utilities relatemainly to (i) the population catchments they serve(conversely the thresholds that they require in order tobe sustainable), and hence the numbers of each facilityrequired in any given area, and (ii) the distance thatuser households have to travel to gain access to them.The specific demographic and socio-economic profileof each community should be used to plan and provideits public utilities, as indeed it should be used for anyother public facilities, especially those servingprimarily residential areas. For example, it is possiblethat a greater proportion of investment would berequired for pre-school facilities within the first fiveyears of a new settlement than for secondary andtertiary education.Behrens and Watson (1996) point out that standardsfor individual facilities and amenities areconventionally assessed by considering their “optimal”spatial requirements in isolation of each other. Thisleads to a number of problems. For example,formulating space standards in isolation restricts thepotential of resource sharing and multi-functional useto reduce land requirements. In conditions of resourcescarcity this is essential - in cases where neither thelocal authority nor the relevant governmentdepartment can afford to develop the plannedfacilities or maintain public open spaces, land remainsvacant and unattended.Planning, space and engineeringconsiderationsIn the absence of detailed information regardingutility performance standards, Table 5.7.1 providesrough guidelines on location, time and distance, sizeand dimensions and user threshold standards. Whenused in conjunction with user threshold standards, theset of time and distance standards can act asbenchmarks to check the accessibility of utilitylocations. For these utility points, which are accessedprimarily by pedestrians, the standards assume anaverage walking speed of 3 km/h, or 50 m/min.Depending on the supporting threshold population,some facilities should be sited in locations accessible topedestrians, while others should be sited in locationsaccessible to public-transport users, as well as to alimited number of pedestrians in the local area. Timeand distance standards are therefore more applicableto lower-order, pedestrian-orientated facilities - thelocations of higher order facilities are determinedmore by the public transport system, or by otherreasons for the public to gather, than by time anddistance ranges.Upgrades, operation and maintenance,links, and detailed designProvision for upgrading• The assumption up to now is that public waterstandpipes (for example) are needed becausethe residential stands do not have their ownstandpipes, or that these are over-used (e.g.several families on each stand, sharing one tap).In another example, there has been theassumption that postal delivery boxes areneeded because there is no door-to-doordelivery service. This situation may change ifthe services are upgraded - the need forcollective utility points would reduce to theextent that each household now received aservice at its door or to its site. The designguidelines for these higher levels of service maybe found in Chapter 6 onwards (the postalservice is not addressed).• The conversion of collective to on-sitehousehold services should take place throughincremental in-situ upgrading projects as thecommunity circumstances improve. The needfor communal toilets, ablution facilities, laundrycentres and standpipes placed at walkabledistances from houses would fall away as onsite(residential) services are provided. Thepublic spaces on which these stand could thenbe rezoned for residential, business orinstitutional purposes. The prevailingcircumstances would dictate.• With respect to piped services, the design of thelink mains, trunk mains and the pipe networkfor formal townships should allow forupgrading to individual site connections,leading directly to greatly increased waterdemand in the future. This design philosophy,together with the phased construction/provisionof water mains and pipelines only alongimportant movement routes and to collectivewater utility points, will provide ample capacityto satisfy the peak demand at the publicstandpipes.• The design approach of pipe networks forinformal settlements should take cognisance ofthe permanent or temporary nature of thesettlement, and the final layout if thesettlement is to be upgraded. If a settlement istemporary, the pipe network should bedesigned to satisfy the minimum (RDP 1994)levels for walking distances and consumption.6Chapter 5.7Public utilities


