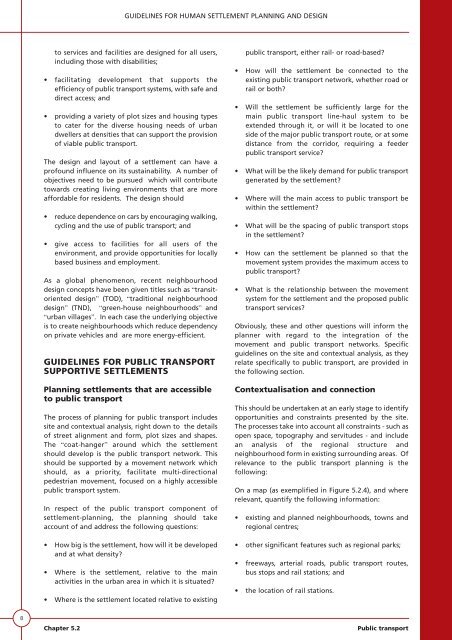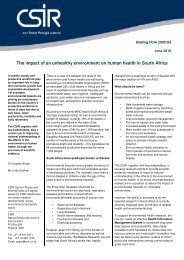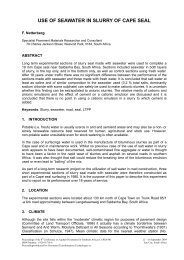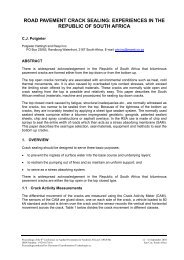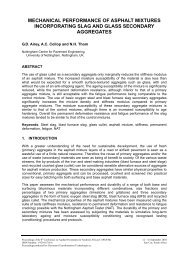VOLUME 1 HUMAN SETTLEMENT PLANNING AND ... - CSIR
VOLUME 1 HUMAN SETTLEMENT PLANNING AND ... - CSIR
VOLUME 1 HUMAN SETTLEMENT PLANNING AND ... - CSIR
- No tags were found...
You also want an ePaper? Increase the reach of your titles
YUMPU automatically turns print PDFs into web optimized ePapers that Google loves.
GUIDELINES FOR <strong>HUMAN</strong> <strong>SETTLEMENT</strong> <strong>PLANNING</strong> <strong>AND</strong> DESIGNto services and facilities are designed for all users,including those with disabilities;• facilitating development that supports theefficiency of public transport systems, with safe anddirect access; and• providing a variety of plot sizes and housing typesto cater for the diverse housing needs of urbandwellers at densities that can support the provisionof viable public transport.The design and layout of a settlement can have aprofound influence on its sustainability. A number ofobjectives need to be pursued which will contributetowards creating living environments that are moreaffordable for residents. The design should• reduce dependence on cars by encouraging walking,cycling and the use of public transport; and• give access to facilities for all users of theenvironment, and provide opportunities for locallybased business and employment.As a global phenomenon, recent neighbourhooddesign concepts have been given titles such as “transitorienteddesign” (TOD), “traditional neighbourhooddesign” (TND), “green-house neighbourhoods” and“urban villages”. In each case the underlying objectiveis to create neighbourhoods which reduce dependencyon private vehicles and are more energy-efficient.GUIDELINES FOR PUBLIC TRANSPORTSUPPORTIVE <strong>SETTLEMENT</strong>SPlanning settlements that are accessibleto public transportThe process of planning for public transport includessite and contextual analysis, right down to the detailsof street alignment and form, plot sizes and shapes.The “coat-hanger” around which the settlementshould develop is the public transport network. Thisshould be supported by a movement network whichshould, as a priority, facilitate multi-directionalpedestrian movement, focused on a highly accessiblepublic transport system.In respect of the public transport component ofsettlement-planning, the planning should takeaccount of and address the following questions:• How big is the settlement, how will it be developedand at what density?• Where is the settlement, relative to the mainactivities in the urban area in which it is situated?• Where is the settlement located relative to existingpublic transport, either rail- or road-based?• How will the settlement be connected to theexisting public transport network, whether road orrail or both?• Will the settlement be sufficiently large for themain public transport line-haul system to beextended through it, or will it be located to oneside of the major public transport route, or at somedistance from the corridor, requiring a feederpublic transport service?• What will be the likely demand for public transportgenerated by the settlement?• Where will the main access to public transport bewithin the settlement?• What will be the spacing of public transport stopsin the settlement?• How can the settlement be planned so that themovement system provides the maximum access topublic transport?• What is the relationship between the movementsystem for the settlement and the proposed publictransport services?Obviously, these and other questions will inform theplanner with regard to the integration of themovement and public transport networks. Specificguidelines on the site and contextual analysis, as theyrelate specifically to public transport, are provided inthe following section.Contextualisation and connectionThis should be undertaken at an early stage to identifyopportunities and constraints presented by the site.The processes take into account all constraints - such asopen space, topography and servitudes - and includean analysis of the regional structure andneighbourhood form in existing surrounding areas. Ofrelevance to the public transport planning is thefollowing:On a map (as exemplified in Figure 5.2.4), and whererelevant, quantify the following information:• existing and planned neighbourhoods, towns andregional centres;• other significant features such as regional parks;• freeways, arterial roads, public transport routes,bus stops and rail stations; and• the location of rail stations.8Chapter 5.2Public transport


