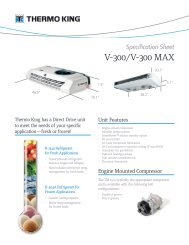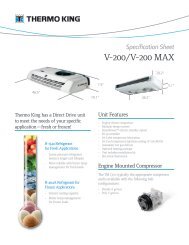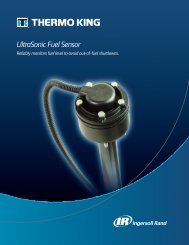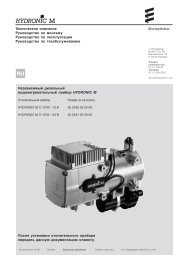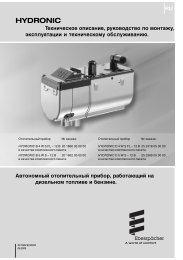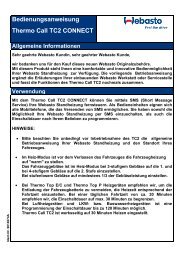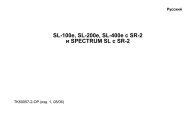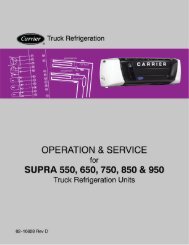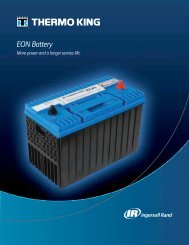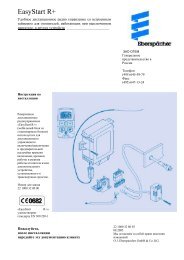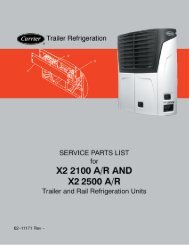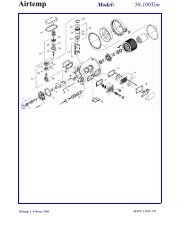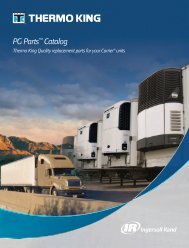SERVICE MANUAL for MODEL AirV Rooftop Air Conditioning Systems
SERVICE MANUAL for MODEL AirV Rooftop Air Conditioning Systems
SERVICE MANUAL for MODEL AirV Rooftop Air Conditioning Systems
- No tags were found...
You also want an ePaper? Increase the reach of your titles
YUMPU automatically turns print PDFs into web optimized ePapers that Google loves.
1.4 SYSTEM (UNIT) INSTALLED DIMENSIONSRefer to Figure 1--6 thru Figure 1--9 <strong>for</strong> installation dimensions of Standard & Low Profile Upper Units & Ducted &Free--Blow Ceiling units.14” by 14”10.3”Opening16.7”22.6”4.3”4.3”41.0”ROOF UNIT - TOP VIEW - STANDARD3.6”6.4” 6.4”14” by 14”Opening24.1”26.8”41.7”ROOF UNIT - TOP VIEW - LOW PROFILEFigure 1 -6 Unit Dimensions - Top View - Upper Unit (Roof) Installed10/091--9T--298



