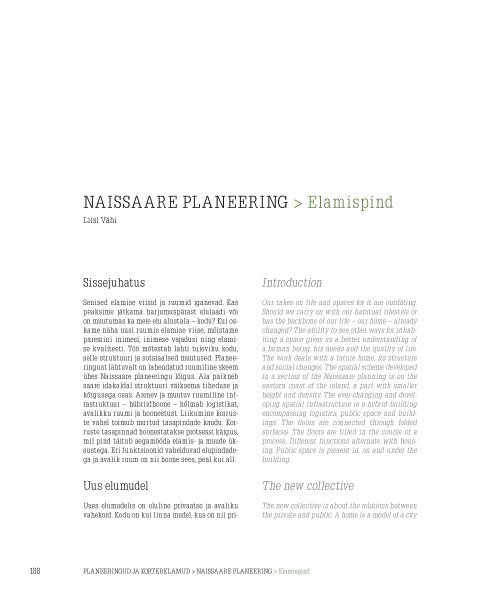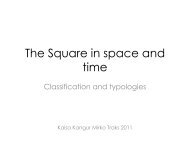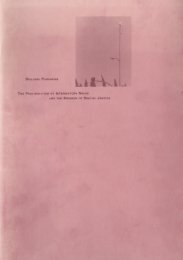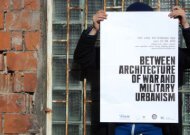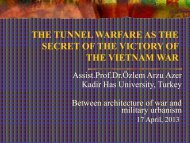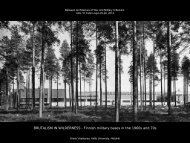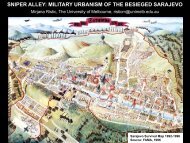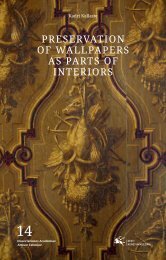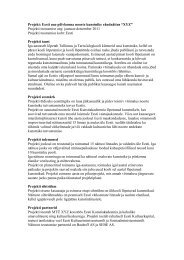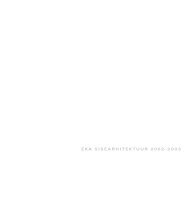TALLINNA ORBIIDIL
TALLINNA ORBIIDIL - Eesti Kunstiakadeemia
TALLINNA ORBIIDIL - Eesti Kunstiakadeemia
Create successful ePaper yourself
Turn your PDF publications into a flip-book with our unique Google optimized e-Paper software.
NAISSAARE PLANEERING > Elamispind<br />
Liisi Vähi<br />
Sissejuhatus<br />
Senised elamise viisid ja ruumid iganevad. Kas<br />
peaksime jätkama harjumuspärast elulaadi või<br />
on muutumas ka meie elu alustala – kodu? Kui oskame<br />
näha uusi ruumis elamise viise, mõistame<br />
paremini inimesi, inimese vajadusi ning elamise<br />
kvaliteeti. Töö mõtestab lahti tuleviku kodu,<br />
selle struktuuri ja sotsiaalsed muutused. Planeeringust<br />
lähtuvalt on lahendatud ruumiline skeem<br />
ühes Naissaare planeeringu lõigus. Ala paikneb<br />
saare idakaldal struktuuri väiksema tiheduse ja<br />
kõrgusega osas. Arenev ja muutuv ruumiline infrastruktuur<br />
– hübriidhoone – hõlmab logistikat,<br />
avalikku ruumi ja hoonestust. Liikumine korruste<br />
vahel toimub murtud tasapindade kaudu. Korruste<br />
tasapinnad hoonestatakse protsessi käigus,<br />
mil pind täitub aegamööda elamis- ja muude üksustega.<br />
Eri funktsioonid vahelduvad elupindadega<br />
ja avalik ruum on nii hoone sees, peal kui all.<br />
Uus elumudel<br />
Uues elumudelis on oluline privaatse ja avaliku<br />
vahekord. Kodu on kui linna mudel, kus on nii pri-<br />
Introduction<br />
Our takes on life and spaces for it are outdating.<br />
Should we carry on with our habitual lifestyle or<br />
has the backbone of our life – our home – already<br />
changed? The ability to see other ways for inhabiting<br />
a space gives us a better understanding of<br />
a human being, his needs and the quality of life.<br />
The work deals with a future home, its structure<br />
and social changes. The spatial scheme developed<br />
in a section of the Naissaare planning is on the<br />
eastern coast of the island, a part with smaller<br />
height and density. The ever-changing and developing<br />
spatial infrastructure is a hybrid building<br />
encompassing logistics, public space and buildings.<br />
The floors are connected through folded<br />
surfaces. The floors are filled in the course of a<br />
process. Different functions alternate with housing.<br />
Public space is present in, on and under the<br />
building.<br />
The new collective<br />
The new collective is about the relations between<br />
the private and public. A home is a model of a city<br />
188<br />
PLANEERINGUD JA KORTERELAMUD > NAISSAARE PLANEERING > Elamispind


