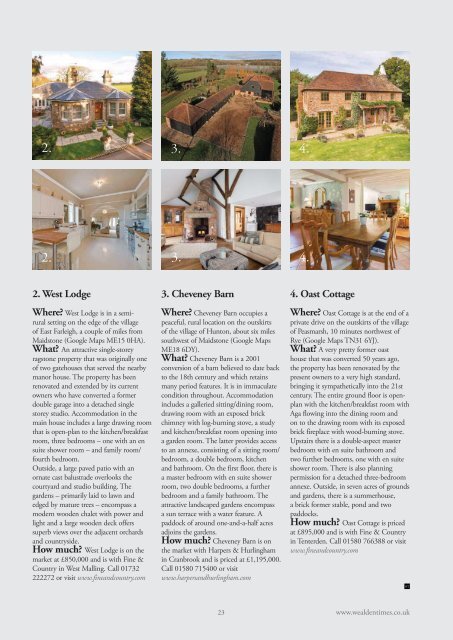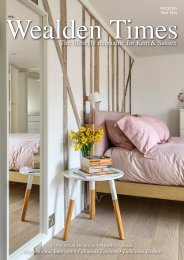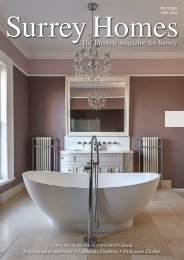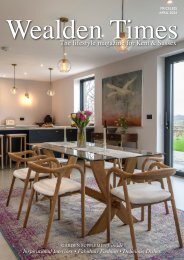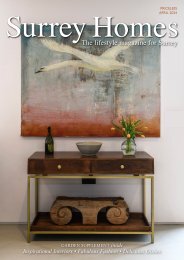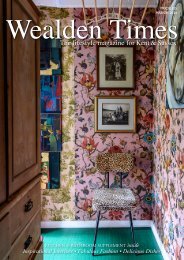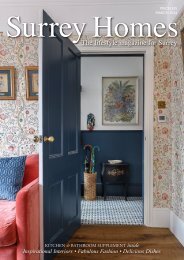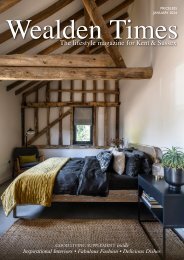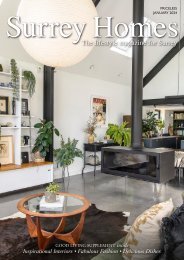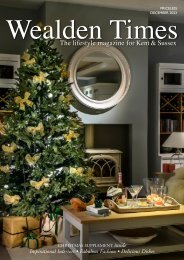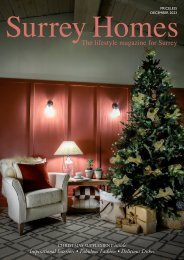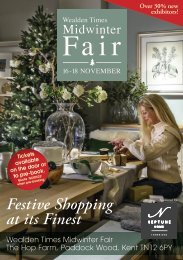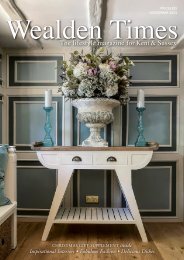Wealden Times | WT171 | May 2016 | Restoration & New Build supplement inside
Wealden Times - The lifestyle magazine for the Weald
Wealden Times - The lifestyle magazine for the Weald
You also want an ePaper? Increase the reach of your titles
YUMPU automatically turns print PDFs into web optimized ePapers that Google loves.
MAIN DESCRIPTION<br />
In delightful semi rural surroundings set down a private drive offering seclusion and privacy, a singular detached converted former oast house and hop gardens now an idyllic country retreat or family<br />
home, having been restored to a high standard and now offered with the benefit of early possession if required.<br />
Entrance Hall, Kitchen/Breakfast Room, Utility Room/Cloakroom, Dining Room, Sitting Room, Master Bedroom with ensuite, Bathroom, Two Further Bedrooms, Shower Room and separate toilet,<br />
Summer House, Former Brick Built Stable, Garage, Well Stocked Garden, Pond, Two Paddocks, planning permission for a three bedroom detached annexe.<br />
DESCRIPTION<br />
Oast Cottage is a singular detached former oast house converted some years ago and which the current owners have renovated and refurbished to a high standard, including oak double glazed<br />
windows throughout. The attractive elevations are brick beneath a tiled roof and the property offers a largely open plan layout on the ground floor which creates a wonderful sense of light and space,<br />
ideal for entertaining. The property is considered ideal as a weekend retreat, family home or potential holiday let. With well presented accommodation arranged over two floors the property also<br />
benefits from planning permission for a separate detached three bedroom annexe.<br />
2.<br />
A porticoed entrance and oak front door open through to the open plan kitchen/breakfast room, the breakfast area with a good range of base and eye level units with wood block work surfaces,<br />
central island unit, mains gas fired aga with electric companion, the tiled floor continues through to the breakfast area/receiving hall with a wide squared archway opening through to the dining area.<br />
There is a cloakroom with wash hand basin and wc. A boiler room housing the gas fired central heating boiler. The sitting room has under floor heating, is light and triple aspect with a feature exposed<br />
brick open fireplace with fitted wood burning stove, deep under stairs storage cupboard and on the first floor the galleried landing offers a large under eaves storage area and the master bedroom is<br />
light, double aspect and with an ensuite bathroom with bath, wc and wash hand basin. Bedroom Two is a lovely double room to the front of the property and adjacent is bedroom three which has an<br />
adjacent shower room with shower cubicle, wash hand basin and separate wc.<br />
3.<br />
4.<br />
West Lodge<br />
The Priory | East Farleigh | Maidstone | Kent | ME15 0HA<br />
Oast Cottage<br />
Barnets Hill | Peasmarsh | Rye | East Sussex | TN31 6YJ<br />
2.<br />
3.<br />
4.<br />
2. West Lodge<br />
3. Cheveney Barn<br />
4. Oast Cottage<br />
Where? West Lodge is in a semirural<br />
setting on the edge of the village<br />
of East Farleigh, a couple of miles from<br />
Maidstone (Google Maps ME15 0HA).<br />
What? An attractive single-storey<br />
ragstone property that was originally one<br />
of two gatehouses that served the nearby<br />
manor house. The property has been<br />
renovated and extended by its current<br />
owners who have converted a former<br />
double garage into a detached single<br />
storey studio. Accommodation in the<br />
main house includes a large drawing room<br />
that is open-plan to the kitchen/breakfast<br />
room, three bedrooms – one with an en<br />
suite shower room – and family room/<br />
fourth bedroom.<br />
Outside, a large paved patio with an<br />
ornate cast balustrade overlooks the<br />
courtyard and studio building. The<br />
gardens – primarily laid to lawn and<br />
edged by mature trees – encompass a<br />
modern wooden chalet with power and<br />
light and a large wooden deck offers<br />
superb views over the adjacent orchards<br />
and countryside.<br />
How much? West Lodge is on the<br />
market at £850,000 and is with Fine &<br />
Country in West Malling. Call 01732<br />
222272 or visit www.fineandcountry.com<br />
Where? Cheveney Barn occupies a<br />
peaceful, rural location on the outskirts<br />
of the village of Hunton, about six miles<br />
southwest of Maidstone (Google Maps<br />
ME18 6DY).<br />
What? Cheveney Barn is a 2001<br />
conversion of a barn believed to date back<br />
to the 18th century and which retains<br />
many period features. It is in immaculate<br />
condition throughout. Accommodation<br />
includes a galleried sitting/dining room,<br />
drawing room with an exposed brick<br />
chimney with log-burning stove, a study<br />
and kitchen/breakfast room opening into<br />
a garden room. The latter provides access<br />
to an annexe, consisting of a sitting room/<br />
bedroom, a double bedroom, kitchen<br />
and bathroom. On the first floor, there is<br />
a master bedroom with en suite shower<br />
room, two double bedrooms, a further<br />
bedroom and a family bathroom. The<br />
attractive landscaped gardens encompass<br />
a sun terrace with a water feature. A<br />
paddock of around one-and-a-half acres<br />
adjoins the gardens.<br />
How much? Cheveney Barn is on<br />
the market with Harpers & Hurlingham<br />
in Cranbrook and is priced at £1,195,000.<br />
Call 01580 715400 or visit<br />
www.harpersandhurlingham.com<br />
Where? Oast Cottage is at the end of a<br />
private drive on the outskirts of the village<br />
of Peasmarsh, 10 minutes northwest of<br />
Rye (Google Maps TN31 6YJ).<br />
What? A very pretty former oast<br />
house that was converted 50 years ago,<br />
the property has been renovated by the<br />
present owners to a very high standard,<br />
bringing it sympathetically into the 21st<br />
century. The entire ground floor is openplan<br />
with the kitchen/breakfast room with<br />
Aga flowing into the dining room and<br />
on to the drawing room with its exposed<br />
brick fireplace with wood-burning stove.<br />
Upstairs there is a double-aspect master<br />
bedroom with en suite bathroom and<br />
two further bedrooms, one with en suite<br />
shower room. There is also planning<br />
permission for a detached three-bedroom<br />
annexe. Outside, in seven acres of grounds<br />
and gardens, there is a summerhouse,<br />
a brick former stable, pond and two<br />
paddocks.<br />
How much? Oast Cottage is priced<br />
at £895,000 and is with Fine & Country<br />
in Tenterden. Call 01580 766388 or visit<br />
www.fineandcountry.com<br />
23 23 www.wealdentimes.co.uk


