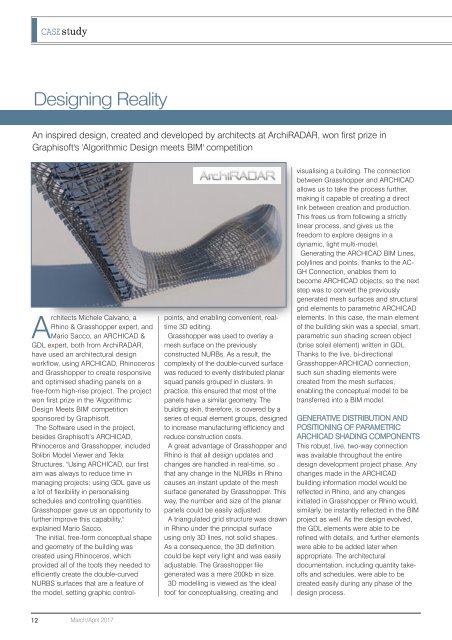CU1703
You also want an ePaper? Increase the reach of your titles
YUMPU automatically turns print PDFs into web optimized ePapers that Google loves.
CASEstudy<br />
Designing Reality<br />
An inspired design, created and developed by architects at ArchiRADAR, won first prize in<br />
Graphisoft's 'Algorithmic Design meets BIM' competition<br />
Architects Michele Calvano, a<br />
Rhino & Grasshopper expert, and<br />
Mario Sacco, an ARCHICAD &<br />
GDL expert, both from ArchiRADAR,<br />
have used an architectural design<br />
workflow, using ARCHICAD, Rhinoceros<br />
and Grasshopper to create responsive<br />
and optimised shading panels on a<br />
free-form high-rise project. The project<br />
won first prize in the 'Algorithmic<br />
Design Meets BIM' competition<br />
sponsored by Graphisoft.<br />
The Software used in the project,<br />
besides Graphisoft’s ARCHICAD,<br />
Rhinoceros and Grasshopper, included<br />
Solibri Model Viewer and Tekla<br />
Structures. "Using ARCHICAD, our first<br />
aim was always to reduce time in<br />
managing projects; using GDL gave us<br />
a lot of flexibility in personalising<br />
schedules and controlling quantities.<br />
Grasshopper gave us an opportunity to<br />
further improve this capability,"<br />
explained Mario Sacco.<br />
The initial, free-form conceptual shape<br />
and geometry of the building was<br />
created using Rhinoceros, which<br />
provided all of the tools they needed to<br />
efficiently create the double-curved<br />
NURBS surfaces that are a feature of<br />
the model, setting graphic controlpoints,<br />
and enabling convenient, realtime<br />
3D editing.<br />
Grasshopper was used to overlay a<br />
mesh surface on the previously<br />
constructed NURBs. As a result, the<br />
complexity of the double-curved surface<br />
was reduced to evenly distributed planar<br />
squad panels grouped in clusters. In<br />
practice, this ensured that most of the<br />
panels have a similar geometry. The<br />
building skin, therefore, is covered by a<br />
series of equal element groups, designed<br />
to increase manufacturing efficiency and<br />
reduce construction costs.<br />
A great advantage of Grasshopper and<br />
Rhino is that all design updates and<br />
changes are handled in real-time, so<br />
that any change in the NURBs in Rhino<br />
causes an instant update of the mesh<br />
surface generated by Grasshopper. This<br />
way, the number and size of the planar<br />
panels could be easily adjusted.<br />
A triangulated grid structure was drawn<br />
in Rhino under the principal surface<br />
using only 3D lines, not solid shapes.<br />
As a consequence, the 3D definition<br />
could be kept very light and was easily<br />
adjustable. The Grasshopper file<br />
generated was a mere 200kb in size.<br />
3D modelling is viewed as 'the ideal<br />
tool' for conceptualising, creating and<br />
visualising a building. The connection<br />
between Grasshopper and ARCHICAD<br />
allows us to take the process further,<br />
making it capable of creating a direct<br />
link between creation and production.<br />
This frees us from following a strictly<br />
linear process, and gives us the<br />
freedom to explore designs in a<br />
dynamic, light multi-model.<br />
Generating the ARCHICAD BIM Lines,<br />
polylines and points, thanks to the AC-<br />
GH Connection, enables them to<br />
become ARCHICAD objects; so the next<br />
step was to convert the previously<br />
generated mesh surfaces and structural<br />
grid elements to parametric ARCHICAD<br />
elements. In this case, the main element<br />
of the building skin was a special, smart,<br />
parametric sun shading screen object<br />
(brise soleil element) written in GDL.<br />
Thanks to the live, bi-directional<br />
Grasshopper-ARCHICAD connection,<br />
such sun shading elements were<br />
created from the mesh surfaces,<br />
enabling the conceptual model to be<br />
transferred into a BIM model.<br />
GENERATIVE DISTRIBUTION AND<br />
POSITIONING OF PARAMETRIC<br />
ARCHICAD SHADING COMPONENTS<br />
This robust, live, two-way connection<br />
was available throughout the entire<br />
design development project phase. Any<br />
changes made in the ARCHICAD<br />
building information model would be<br />
reflected in Rhino, and any changes<br />
initiated in Grasshopper or Rhino would,<br />
similarly, be instantly reflected in the BIM<br />
project as well. As the design evolved,<br />
the GDL elements were able to be<br />
refined with details, and further elements<br />
were able to be added later when<br />
appropriate. The architectural<br />
documentation, including quantity takeoffs<br />
and schedules, were able to be<br />
created easily during any phase of the<br />
design process.<br />
12<br />
March/April 2017

















