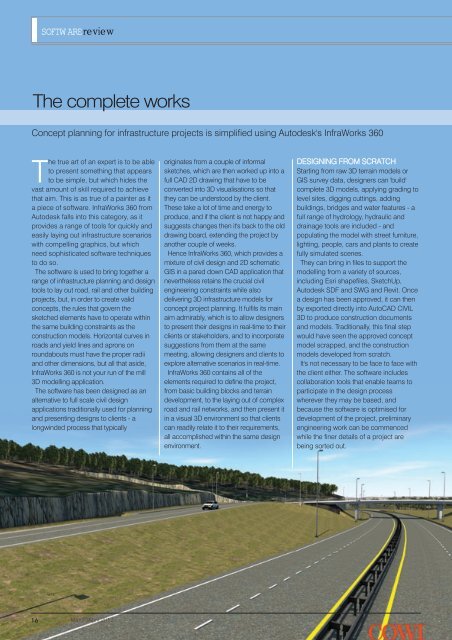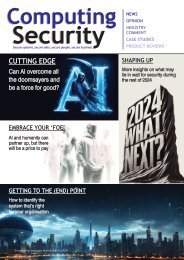CU1703
Create successful ePaper yourself
Turn your PDF publications into a flip-book with our unique Google optimized e-Paper software.
SOFTWAREreview<br />
The complete works<br />
Concept planning for infrastructure projects is simplified using Autodesk's InfraWorks 360<br />
The true art of an expert is to be able<br />
to present something that appears<br />
to be simple, but which hides the<br />
vast amount of skill required to achieve<br />
that aim. This is as true of a painter as it<br />
a piece of software. InfraWorks 360 from<br />
Autodesk falls into this category, as it<br />
provides a range of tools for quickly and<br />
easily laying out infrastructure scenarios<br />
with compelling graphics, but which<br />
need sophisticated software techniques<br />
to do so.<br />
The software is used to bring together a<br />
range of infrastructure planning and design<br />
tools to lay out road, rail and other building<br />
projects, but, in order to create valid<br />
concepts, the rules that govern the<br />
sketched elements have to operate within<br />
the same building constraints as the<br />
construction models. Horizontal curves in<br />
roads and yield lines and aprons on<br />
roundabouts must have the proper radii<br />
and other dimensions, but all that aside,<br />
InfraWorks 360 is not your run of the mill<br />
3D modelling application.<br />
The software has been designed as an<br />
alternative to full scale civil design<br />
applications traditionally used for planning<br />
and presenting designs to clients - a<br />
longwinded process that typically<br />
originates from a couple of informal<br />
sketches, which are then worked up into a<br />
full CAD 2D drawing that have to be<br />
converted into 3D visualisations so that<br />
they can be understood by the client.<br />
These take a lot of time and energy to<br />
produce, and if the client is not happy and<br />
suggests changes then it's back to the old<br />
drawing board, extending the project by<br />
another couple of weeks.<br />
Hence InfraWorks 360, which provides a<br />
mixture of civil design and 2D schematic<br />
GIS in a pared down CAD application that<br />
nevertheless retains the crucial civil<br />
engineering constraints while also<br />
delivering 3D infrastructure models for<br />
concept project planning. It fulfils its main<br />
aim admirably, which is to allow designers<br />
to present their designs in real-time to their<br />
clients or stakeholders, and to incorporate<br />
suggestions from them at the same<br />
meeting, allowing designers and clients to<br />
explore alternative scenarios in real-time.<br />
InfraWorks 360 contains all of the<br />
elements required to define the project,<br />
from basic building blocks and terrain<br />
development, to the laying out of complex<br />
road and rail networks, and then present it<br />
in a visual 3D environment so that clients<br />
can readily relate it to their requirements,<br />
all accomplished within the same design<br />
environment.<br />
DESIGNING FROM SCRATCH<br />
Starting from raw 3D terrain models or<br />
GIS survey data, designers can 'build'<br />
complete 3D models, applying grading to<br />
level sites, digging cuttings, adding<br />
buildings, bridges and water features - a<br />
full range of hydrology, hydraulic and<br />
drainage tools are included - and<br />
populating the model with street furniture,<br />
lighting, people, cars and plants to create<br />
fully simulated scenes.<br />
They can bring in files to support the<br />
modelling from a variety of sources,<br />
including Esri shapefiles, SketchUp,<br />
Autodesk SDF and SWG and Revit. Once<br />
a design has been approved, it can then<br />
by exported directly into AutoCAD CIVIL<br />
3D to produce construction documents<br />
and models. Traditionally, this final step<br />
would have seen the approved concept<br />
model scrapped, and the construction<br />
models developed from scratch.<br />
It's not necessary to be face to face with<br />
the client either. The software includes<br />
collaboration tools that enable teams to<br />
participate in the design process<br />
wherever they may be based, and<br />
because the software is optimised for<br />
development of the project, preliminary<br />
engineering work can be commenced<br />
while the finer details of a project are<br />
being sorted out.<br />
16<br />
March/April 2017

















