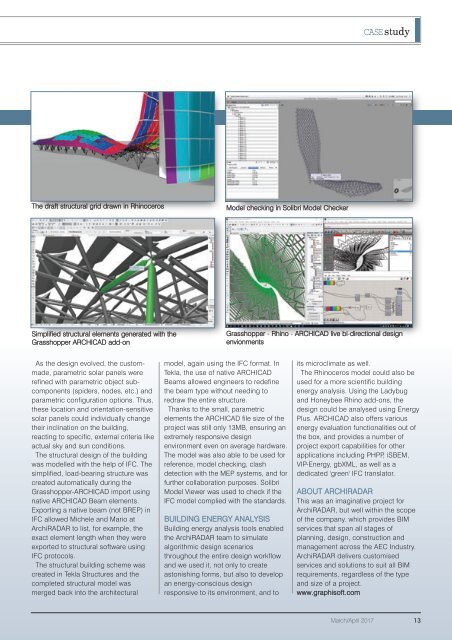CU1703
You also want an ePaper? Increase the reach of your titles
YUMPU automatically turns print PDFs into web optimized ePapers that Google loves.
CASEstudy<br />
The draft structural grid drawn in Rhinoceros<br />
Model checking in Solibri Model Checker<br />
Simplified structural elements generated with the<br />
Grasshopper ARCHICAD add-on<br />
Grasshopper - Rhino - ARCHICAD live bi-directional design<br />
envionments<br />
As the design evolved, the custommade,<br />
parametric solar panels were<br />
refined with parametric object subcomponents<br />
(spiders, nodes, etc.) and<br />
parametric configuration options. Thus,<br />
these location and orientation-sensitive<br />
solar panels could individually change<br />
their inclination on the building,<br />
reacting to specific, external criteria like<br />
actual sky and sun conditions.<br />
The structural design of the building<br />
was modelled with the help of IFC. The<br />
simplified, load-bearing structure was<br />
created automatically during the<br />
Grasshopper-ARCHICAD import using<br />
native ARCHICAD Beam elements.<br />
Exporting a native beam (not BREP) in<br />
IFC allowed Michele and Mario at<br />
ArchiRADAR to list, for example, the<br />
exact element length when they were<br />
exported to structural software using<br />
IFC protocols.<br />
The structural building scheme was<br />
created in Tekla Structures and the<br />
completed structural model was<br />
merged back into the architectural<br />
model, again using the IFC format. In<br />
Tekla, the use of native ARCHICAD<br />
Beams allowed engineers to redefine<br />
the beam type without needing to<br />
redraw the entire structure.<br />
Thanks to the small, parametric<br />
elements the ARCHICAD file size of the<br />
project was still only 13MB, ensuring an<br />
extremely responsive design<br />
environment even on average hardware.<br />
The model was also able to be used for<br />
reference, model checking, clash<br />
detection with the MEP systems, and for<br />
further collaboration purposes. Solibri<br />
Model Viewer was used to check if the<br />
IFC model complied with the standards.<br />
BUILDING ENERGY ANALYSIS<br />
Building energy analysis tools enabled<br />
the ArchiRADAR team to simulate<br />
algorithmic design scenarios<br />
throughout the entire design workflow<br />
and we used it, not only to create<br />
astonishing forms, but also to develop<br />
an energy-conscious design<br />
responsive to its environment, and to<br />
its microclimate as well.<br />
The Rhinoceros model could also be<br />
used for a more scientific building<br />
energy analysis. Using the Ladybug<br />
and Honeybee Rhino add-ons, the<br />
design could be analysed using Energy<br />
Plus. ARCHICAD also offers various<br />
energy evaluation functionalities out of<br />
the box, and provides a number of<br />
project export capabilities for other<br />
applications including PHPP, iSBEM,<br />
VIP-Energy, gbXML, as well as a<br />
dedicated 'green' IFC translator.<br />
ABOUT ARCHIRADAR<br />
This was an imaginative project for<br />
ArchiRADAR, but well within the scope<br />
of the company. which provides BIM<br />
services that span all stages of<br />
planning, design, construction and<br />
management across the AEC Industry.<br />
ArchiRADAR delivers customised<br />
services and solutions to suit all BIM<br />
requirements, regardless of the type<br />
and size of a project.<br />
www.graphisoft.com<br />
March/April 2017 13

















