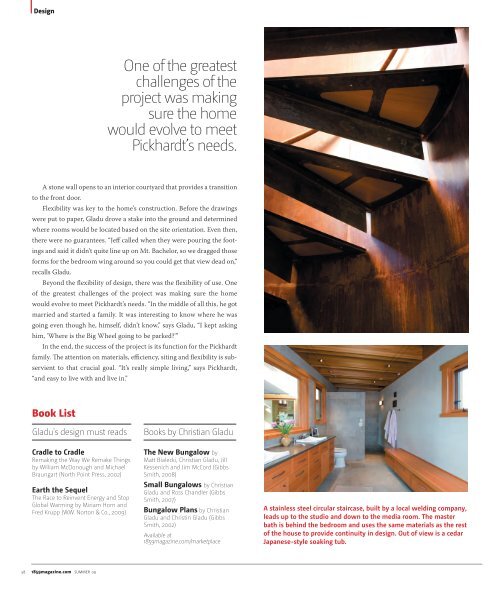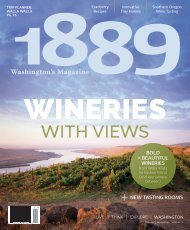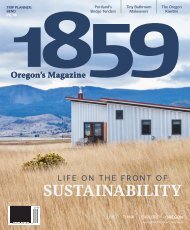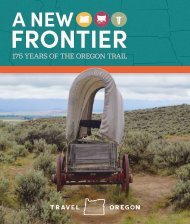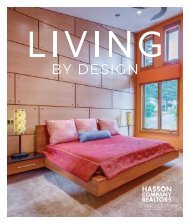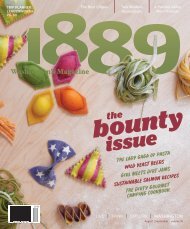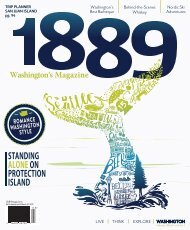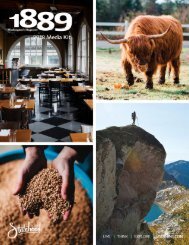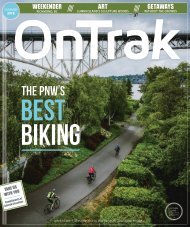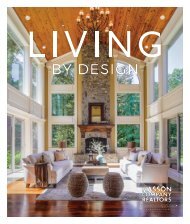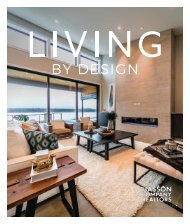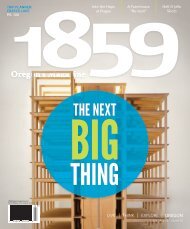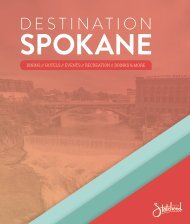1859 Summer 2009
1859 Summer 2009
1859 Summer 2009
You also want an ePaper? Increase the reach of your titles
YUMPU automatically turns print PDFs into web optimized ePapers that Google loves.
Design<br />
One of the greatest<br />
challenges of the<br />
project was making<br />
sure the home<br />
would evolve to meet<br />
Pickhardt’s needs.<br />
A stone wall opens to an interior courtyard that provides a transition<br />
to the front door.<br />
Flexibility was key to the home’s construction. Before the drawings<br />
were put to paper, Gladu drove a stake into the ground and determined<br />
where rooms would be located based on the site orientation. Even then,<br />
there were no guarantees. “Jeff called when they were pouring the footings<br />
and said it didn’t quite line up on Mt. Bachelor, so we dragged those<br />
forms for the bedroom wing around so you could get that view dead on,”<br />
recalls Gladu.<br />
Beyond the flexibility of design, there was the flexibility of use. One<br />
of the greatest challenges of the project was making sure the home<br />
would evolve to meet Pickhardt’s needs. “In the middle of all this, he got<br />
married and started a family. It was interesting to know where he was<br />
going even though he, himself, didn’t know,” says Gladu, “I kept asking<br />
him, 'Where is the Big Wheel going to be parked?'”<br />
In the end, the success of the project is its function for the Pickhardt<br />
family. The attention on materials, efficiency, siting and flexibility is subservient<br />
to that crucial goal. “It’s really simple living,” says Pickhardt,<br />
“and easy to live with and live in.”<br />
Book List<br />
Gladu's design must reads<br />
Books by Christian Gladu<br />
Cradle to Cradle<br />
Remaking the Way We Remake Things<br />
by William McDonough and Michael<br />
Braungart (North Point Press, 2002)<br />
Earth the Sequel<br />
The Race to Reinvent Energy and Stop<br />
Global Warming by Miriam Horn and<br />
Fred Krupp (W.W. Norton & Co., <strong>2009</strong>)<br />
The New Bungalow by<br />
Matt Bialecki, Christian Gladu, Jill<br />
Kessenich and Jim McCord (Gibbs<br />
Smith, 2008)<br />
Small Bungalows by Christian<br />
Gladu and Ross Chandler (Gibbs<br />
Smith, 2007)<br />
Bungalow Plans by Christian<br />
Gladu and Christin Gladu (Gibbs<br />
Smith, 2002)<br />
Available at<br />
<strong>1859</strong>magazine.com/marketplace<br />
A stainless steel circular staircase, built by a local welding company,<br />
leads up to the studio and down to the media room. The master<br />
bath is behind the bedroom and uses the same materials as the rest<br />
of the house to provide continuity in design. Out of view is a cedar<br />
Japanese-style soaking tub.<br />
58 <strong>1859</strong>magazine.com summer 09


