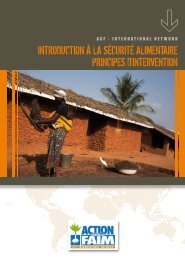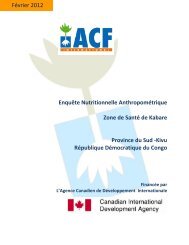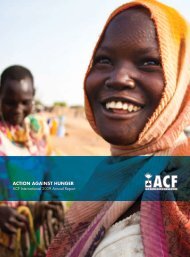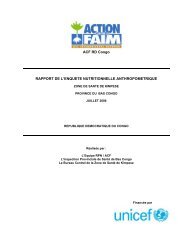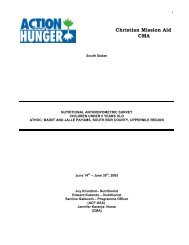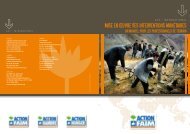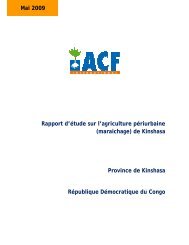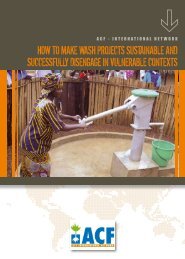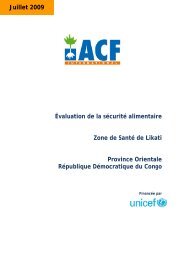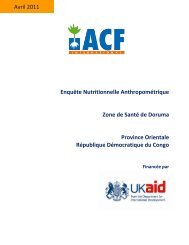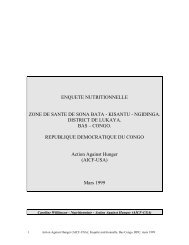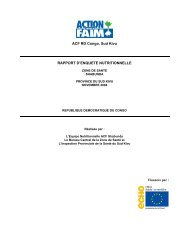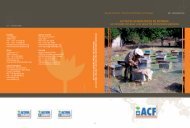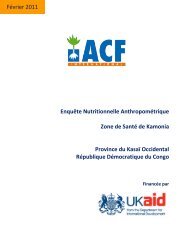guidelines for the integrated management of severe acute malnutrition
guidelines for the integrated management of severe acute malnutrition
guidelines for the integrated management of severe acute malnutrition
Create successful ePaper yourself
Turn your PDF publications into a flip-book with our unique Google optimized e-Paper software.
ACF-In Guidelines <strong>for</strong> <strong>the</strong> <strong>integrated</strong> <strong>management</strong> <strong>of</strong> SAM Annexes 142<br />
Annexe 2: Out Patient Therapeutic Care Programme Draft plan<br />
Out Patient Therapeutic Care Programme Draft plan<br />
1. Introduction<br />
This is a draft plan <strong>for</strong> an OTP programme. No solid plan can be given, as it depends on many<br />
different things, how your centre will be positioned and functioning.<br />
There can be different locations <strong>for</strong> OTP as well: in an existing building (like a health centre), an<br />
annex to an existing building, or a completely new construction. Or just under <strong>the</strong> village tree.<br />
The type <strong>of</strong> construction you make depends on if it is an emergency response or working within <strong>the</strong><br />
MoH structures:<br />
- <strong>the</strong> place available<br />
- <strong>the</strong> number <strong>of</strong> beneficiaries expected<br />
- <strong>the</strong> time <strong>the</strong> programme is expected to be in place<br />
- <strong>the</strong> time available to set up <strong>the</strong> construction<br />
- <strong>the</strong> budget available<br />
- …<br />
2. Different spaces needed<br />
- A fence or way <strong>of</strong> “separating” <strong>the</strong> OTP from <strong>the</strong> surrounding area, especially if <strong>the</strong> OTP is in a<br />
camp, a densely populated area and/or is <strong>the</strong>re is a high number <strong>of</strong> beneficiaries and a high<br />
pressure to get enrolled in <strong>the</strong> programme<br />
- Gates: preferably 2: 1 entry and 1 exit (especially if high number <strong>of</strong> beneficiaries expected), that<br />
can be closed and locked. If a fence is needed<br />
- Waiting area: an area where people wait to be measured and registered. It must be sufficiently<br />
big, shady so people don’t wait in <strong>the</strong> sun, and have mats or benches so people can sit. It can<br />
be just a ro<strong>of</strong><br />
- Health education room: a room where small groups <strong>of</strong> people are taken <strong>for</strong> <strong>the</strong> health<br />
education session and RUTF appetite test is conducted. It must also be shady, airy and have<br />
mats or benches. In small programmes, or where <strong>the</strong>re is not enough space, <strong>the</strong> waiting area<br />
and health education room can be <strong>the</strong> same. Where a lot <strong>of</strong> beneficiaries are expected, a<br />
separate room is preferred<br />
- Measuring room: where weight, height etc. are taken. It should be shady, airy, fenced <strong>of</strong> (or<br />
have a wall) and contain a bench or mats<br />
For <strong>the</strong> height board and adult scale, a concrete surface is needed to put <strong>the</strong> material on. There<br />
must be a space where <strong>the</strong> Salter scale can be hung. If adolescents and adults are admitted, a<br />
fenced <strong>of</strong> corner might be necessary to weigh women & girls without too many clo<strong>the</strong>s (eg.<br />
Chador)



