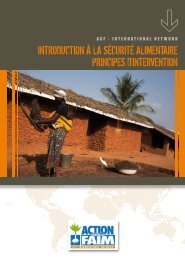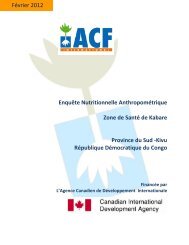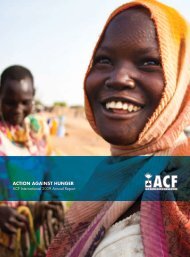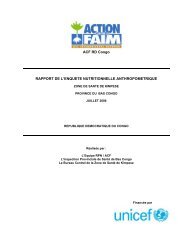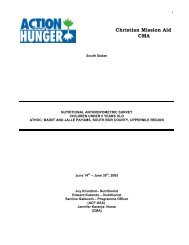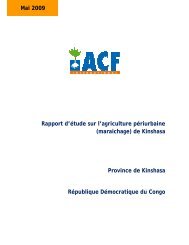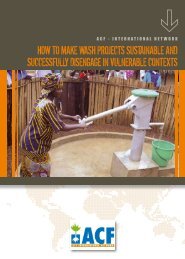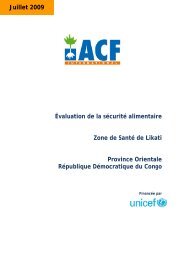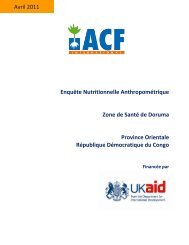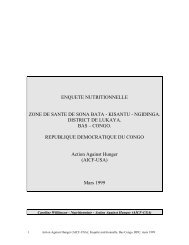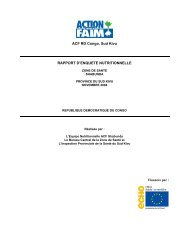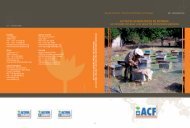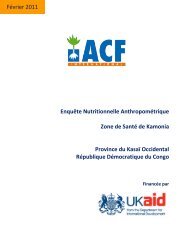guidelines for the integrated management of severe acute malnutrition
guidelines for the integrated management of severe acute malnutrition
guidelines for the integrated management of severe acute malnutrition
You also want an ePaper? Increase the reach of your titles
YUMPU automatically turns print PDFs into web optimized ePapers that Google loves.
ACF-In Guidelines <strong>for</strong> <strong>the</strong> <strong>integrated</strong> <strong>management</strong> <strong>of</strong> SAM Annexes 145<br />
In-Patient Therapeutic Care Programme Draft plan<br />
1. Introduction<br />
This is a draft plan <strong>for</strong> a Stabilisation Centre. No solid plan can be given, as it depends on many<br />
different things, how your centre will be positioned and functioning.<br />
There can be different locations <strong>for</strong> SC as well: in an existing building (like a health centre or<br />
hospital), an annex to an existing building, or a completely new construction.<br />
The type <strong>of</strong> construction you make depends on:<br />
- <strong>the</strong> place available<br />
- <strong>the</strong> number <strong>of</strong> beneficiaries expected<br />
- <strong>the</strong> time <strong>the</strong> programme is expected to be in place<br />
- <strong>the</strong> time available to set up <strong>the</strong> construction<br />
- <strong>the</strong> budget available<br />
- …<br />
2. Different spaces needed<br />
- A fence or way <strong>of</strong> “separating” <strong>the</strong> SC from <strong>the</strong> surrounding area, especially if <strong>the</strong> SC is in a<br />
camp, a densely populated area and/or is <strong>the</strong>re is a high number <strong>of</strong> beneficiaries and a high<br />
pressure to get enrolled in <strong>the</strong> programme<br />
- Gates: 1 gate that can be closed and locked, large enough to have a car/truck entering<br />
- Registration room: a room where beneficiaries are weighed and measured and where <strong>the</strong><br />
registration is done. If a lot <strong>of</strong> beneficiaries come <strong>for</strong> screening, a waiting area should also be<br />
<strong>for</strong>eseen<br />
- Consultation room: a room where <strong>the</strong> medical person can do a consultation in private. Big<br />
enough, airy room, with space <strong>for</strong> an examination table, a table and some chairs<br />
- Phase 1: One room or tent(s), according to <strong>the</strong> n° <strong>of</strong> benef iciaries expected. Beneficiaries stay<br />
during day and night. It must be shady, airy but protected. On <strong>the</strong> ground a concrete floor or<br />
plastic sheeting. Space is needed <strong>for</strong> mattresses. If many beneficiaries, a separate tent should<br />
be put in place <strong>for</strong> <strong>severe</strong>ly ill children (intensive care), close to <strong>the</strong> nursing room, with space <strong>for</strong><br />
beds and a nursing cabinet<br />
- Transition phase: similar to phase 1



