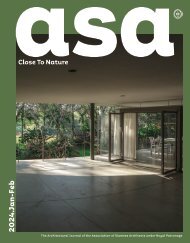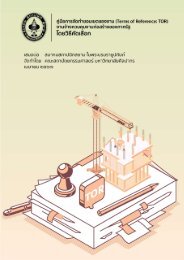ASA Journal 05/22
Home Smart Home
Home Smart Home
You also want an ePaper? Increase the reach of your titles
YUMPU automatically turns print PDFs into web optimized ePapers that Google loves.
UP WHERE THE COLD WIND BLOWS<br />
123<br />
architect deliberately reveals system and pipe<br />
works immaculately installed for maintenance<br />
convenience and inspection should any damage<br />
occur in the future. Leaving system works<br />
exposed requires a careful selection of fittings<br />
for the installation to be done appropriately<br />
and suitable for the building’s architectural<br />
style. The process relies greatly on the skills<br />
and experiences of builders, for the functional<br />
and decorative components to fully deliver<br />
efficient functionality and aesthetic merits at<br />
the same time.<br />
With the users’ behaviors and needs, potential<br />
problems and limitations of high-rise living<br />
experiences, as well as environmental issues<br />
are studied and understood, and met with<br />
maximized benefits of technologies, Windshell<br />
Naradhiwas becomes a condominium project<br />
that brings new experiences to urban vertical<br />
living. The project reflects a definition of smart<br />
home, not just through the building’s aesthetic<br />
appearance or highly advanced technologies<br />
it has, but the architect’s approach to architectural<br />
design, with a carefully thought out<br />
plan and masterful execution. For the design<br />
to leave the space for inhabitants and offer<br />
them the freedom to curate their own living<br />
spaces that reflect their own lifestyles and<br />
tastes, attentive speculation on the architect’s<br />
part had to be made in advance for the<br />
design of the architecture that will efficiently<br />
and satisfyingly accommodate future possible<br />
scenarios in prospective users’ living<br />
experiences.<br />
small-projects.com<br />
windshell.com<br />
ศศิกาญจน์ ศรีโสภณ<br />
จบการศึกษาระดับ<br />
ปริญญาเอก สาขาสิ ่งแวด-<br />
ล้อมสรรค์สร้าง คณะ<br />
สถาปั ตยกรรมศาสตร์<br />
จากมหาวิทยาลัยเกษตร-<br />
ศาสตร์ ปั จจุบันเป็ น<br />
อาจารย์ประจําคณะ<br />
สถาปั ตยกรรมศาสตร์<br />
มหาวิทยาลัยรังสิต มี<br />
ความสนใจในสถาปั ตย-<br />
กรรมชุมชน เมืองและ<br />
สภาพแวดล้อม และการ<br />
ออกแบบแบบมีส่วนร่วม<br />
Sasikan Srisopon<br />
Ph.D. graduated from<br />
the built environment<br />
program at faculty of<br />
architecture, Kasetsart<br />
University. She is<br />
currently a lecturer at<br />
Rangsit University.<br />
Her interests involve<br />
community architecture,<br />
urban and<br />
environment, and<br />
participatory design.<br />
17<br />
แสงภายที่ลอดผ่านผนังอิฐ<br />
บล็อกช่องลมเหล่านี้ช่วย<br />
สร้างความมีชีวิตชีวาให้<br />
กับอาคาร<br />
17<br />
Project: Windshell Naradhiwas Location: Naradhiwas Rajanagarindra Road, Sathorn, Bangkok Client: YLP Site Area: 2-8.74 Rai<br />
Year: 2021 Designer: small projects; kevin mark low Main Contractor: Italian-Thai Development Plc. MEP Contractor: Italthai<br />
Engineering Glass & Aluminium Contractor: MBM Metalworks Architect: ACS Design Studio Lighting Designer: Lighting Planners<br />
Associates (S) PTE LTD Structural & MEP Design Engineer: MEINHARDT (Thailand) CM Consultant: Cornerstone Management<br />
Lobby & Facilities Interior Designer: Pernille Lind Studio Large Show Unit Interior Designer: Pernille Lind Studio Small Show Unit<br />
Interior Designer: Spacetime


















