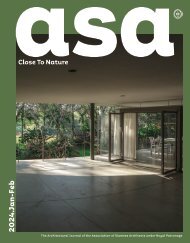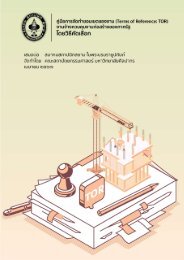ASA Journal 05/22
Home Smart Home
Home Smart Home
Create successful ePaper yourself
Turn your PDF publications into a flip-book with our unique Google optimized e-Paper software.
74<br />
08<br />
บรรยากาศภายในอาคาร<br />
เมื่อมองขึ้นไปจากโถง<br />
ต้อนรับชั้น 1<br />
09<br />
ผังพื้นแสดงส่วนต่างๆ<br />
ของอาคาร<br />
8<br />
With the brief to design a four-story house<br />
for three families (a husband, a wife and<br />
all four of their parents), the first task the<br />
architect needed to work with was to come<br />
up with the main functionality of the house,<br />
which would be something similar to that of<br />
a serviced apartment where each family is<br />
given their own private floor. Occupying the<br />
ground floor of the house are the common<br />
areas where all the family members gather<br />
and share the space.<br />
What the design is expected to deliver is a<br />
sense of connectivity between the physical<br />
spaces, be it private or common areas, and<br />
users’ sentiments and experiences that will ultimately<br />
create the best possible quality of life.<br />
The essence of what a ‘home’ is thus conveyed<br />
through this four-story building, with<br />
the thoughtfully designed dimensions of the<br />
circulation, from the cross circulation of the<br />
horizontal walkways the inhabitants use on<br />
a daily basis, to the vertical circulation that<br />
creates a visual flow achieved through the<br />
alternating placement of the terraces, which<br />
facilitates a corresponding rhythm of spaces<br />
and perspectives. These architectural components<br />
work alongside the manipulation of<br />
interior spaces, and together, all the elements<br />
are integrated into cohesive spatial experiences<br />
and relationships.


















