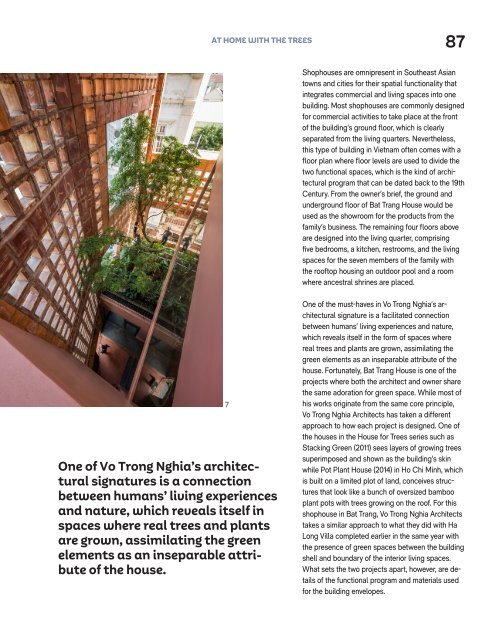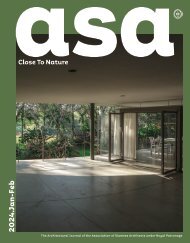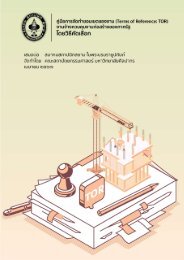ASA Journal 05/22
Home Smart Home
Home Smart Home
You also want an ePaper? Increase the reach of your titles
YUMPU automatically turns print PDFs into web optimized ePapers that Google loves.
AT HOME WITH THE TREES<br />
87<br />
Shophouses are omnipresent in Southeast Asian<br />
towns and cities for their spatial functionality that<br />
integrates commercial and living spaces into one<br />
building. Most shophouses are commonly designed<br />
for commercial activities to take place at the front<br />
of the building’s ground floor, which is clearly<br />
separated from the living quarters. Nevertheless,<br />
this type of building in Vietnam often comes with a<br />
floor plan where floor levels are used to divide the<br />
two functional spaces, which is the kind of architectural<br />
program that can be dated back to the 19th<br />
Century. From the owner’s brief, the ground and<br />
underground floor of Bat Trang House would be<br />
used as the showroom for the products from the<br />
family’s business. The remaining four floors above<br />
are designed into the living quarter, comprising<br />
five bedrooms, a kitchen, restrooms, and the living<br />
spaces for the seven members of the family with<br />
the rooftop housing an outdoor pool and a room<br />
where ancestral shrines are placed.<br />
One of Vo Trong Nghia’s architectural<br />
signatures is a connection<br />
between humans’ living experiences<br />
and nature, which reveals itself in<br />
spaces where real trees and plants<br />
are grown, assimilating the green<br />
elements as an inseparable attribute<br />
of the house.<br />
7<br />
One of the must-haves in Vo Trong Nghia’s architectural<br />
signature is a facilitated connection<br />
between humans’ living experiences and nature,<br />
which reveals itself in the form of spaces where<br />
real trees and plants are grown, assimilating the<br />
green elements as an inseparable attribute of the<br />
house. Fortunately, Bat Trang House is one of the<br />
projects where both the architect and owner share<br />
the same adoration for green space. While most of<br />
his works originate from the same core principle,<br />
Vo Trong Nghia Architects has taken a different<br />
approach to how each project is designed. One of<br />
the houses in the House for Trees series such as<br />
Stacking Green (2011) sees layers of growing trees<br />
superimposed and shown as the building’s skin<br />
while Pot Plant House (2014) in Ho Chi Minh, which<br />
is built on a limited plot of land, conceives structures<br />
that look like a bunch of oversized bamboo<br />
plant pots with trees growing on the roof. For this<br />
shophouse in Bat Trang, Vo Trong Nghia Architects<br />
takes a similar approach to what they did with Ha<br />
Long Villa completed earlier in the same year with<br />
the presence of green spaces between the building<br />
shell and boundary of the interior living spaces.<br />
What sets the two projects apart, however, are details<br />
of the functional program and materials used<br />
for the building envelopes.


















