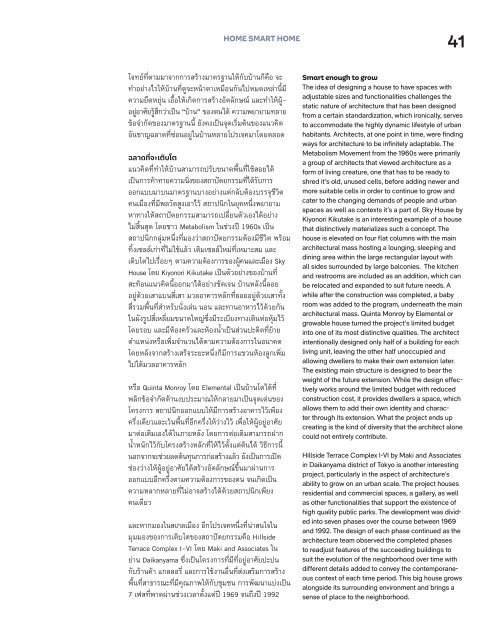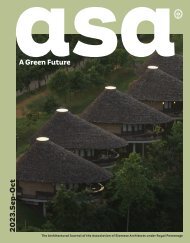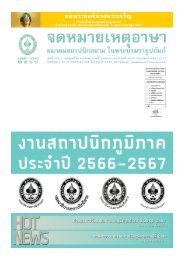ASA Journal 05/22
Home Smart Home
Home Smart Home
You also want an ePaper? Increase the reach of your titles
YUMPU automatically turns print PDFs into web optimized ePapers that Google loves.
HOME SMART HOME<br />
41<br />
โจทย์ที่ตามมาจากการสร้างมาตรฐานให้กับบ้านก็คือ จะ<br />
ทำาอย่างไรให้บ้านที่ดูจะหน้าตาเหมือนกันไปหมดเหล่านี้มี<br />
ความยืดหยุ่น เอื้อให้เกิดการสร้างอัตลักษณ์ และทำาให้ผู้-<br />
อยู่อาศัยรู้สึกว่าเป็น “บ้าน” ของตนได้ ความพยายามทลาย<br />
ข้อจำากัดของมาตรฐานนี้ ยังคงเป็นจุดเริ่มต้นของแนวคิด<br />
อันชาญฉลาดที่ซ่อนอยู่ในบ้านหลายโปรเจคมาโดยตลอด<br />
ฉลาดที่จะเติบโต<br />
แนวคิดที่ทำาให้บ้านสามารถปรับขนาดพื้นที่ใช้สอยได้<br />
เป็นการท้าทายความนิ ่งของสถาปัตยกรรมที ่ได้รับการ<br />
ออกแบบมาบนมาตรฐานบางอย่างแต่กลับต้องบรรจุชีวิต<br />
คนเมืองที่มีพลวัตสูงเอาไว้ สถาปนิกในยุคหนึ่งพยายาม<br />
หาทางให้สถาปัตยกรรมสามารถเปลี่ยนตัวเองได้อย่าง<br />
ไม่สิ้นสุด โดยชาว Metabolism ในช่วงปี 1960s เป็น<br />
สถาปนิกกลุ่มหนึ่งที่มองว่าสถาปัตยกรรมต้องมีชีวิต พร้อม<br />
ทิ้งเซลล์เก่าที่ไม่ใช้แล้ว เติมเซลล์ใหม่ที่เหมาะสม และ<br />
เติบโตไปเรื่อยๆ ตามความต้องการของผู ้คนและเมือง Sky<br />
House โดย Kiyonori Kikutake เป็นตัวอย่างของบ้านที่<br />
สะท้อนแนวคิดนี้ออกมาได้อย่างชัดเจน บ้านหลังนี้ลอย<br />
อยู่ด้วยเสาแบนสี่เสา มวลอาคารหลักที่ลอยอยู่ด้วยเสาทั้ง<br />
สี่รวมพื้นที่สำาหรับนั่งเล่น นอน และทานอาหารไว้ด้วยกัน<br />
ในผังรูปสี่เหลี่ยมขนาดใหญ่ซึ่งมีระเบียงทางเดินห่อหุ้มไว้<br />
โดยรอบ และมีห้องครัวและห้องน้ำาเป็นส่วนปะติดที่ย้าย<br />
ตำาแหน่งหรือเพิ่มจำานวนได้ตามความต้องการในอนาคต<br />
โดยหลังจากสร้างเสร็จระยะหนึ่งก็มีการแขวนห้องลูกเพิ่ม<br />
ไปใต้มวลอาคารหลัก<br />
หรือ Quinta Monroy โดย Elemental เป็นบ้านโตได้ที่<br />
พลิกข้อจำากัดด้านงบประมาณให้กลายมาเป็นจุดเด่นของ<br />
โครงการ สถาปนิกออกแบบให้มีการสร้างอาคารไว้เพียง<br />
ครึ่งเดียวและเว้นพื้นที่อีกครึ่งให้ว่างไว้ เพื่อให้ผู้อยู่อาศัย<br />
มาต่อเติมเองได้ในภายหลัง โดยการต่อเติมสามารถฝาก<br />
น้ำาหนักไว้กับโครงสร้างหลักที่ให้ไว้ตั้งแต่ต้นได้ วิธีการนี้<br />
นอกจากจะช่วยลดต้นทุนการก่อสร้างแล้ว ยังเป็นการเปิด<br />
ช่องว่างให้ผู้อยู่อาศัยได้สร้างอัตลักษณ์ขึ้นมาผ่านการ<br />
ออกแบบอีกครึ่งตามความต้องการของตน จนเกิดเป็น<br />
ความหลากหลายที่ไม่อาจสร้างได้ด้วยสถาปนิกเพียง<br />
คนเดียว<br />
และหากมองในสเกลเมือง อีกโปรเจคหนึ่งที่น่าสนใจใน<br />
มุมมองของการเติบโตของสถาปัตยกรรมคือ Hillside<br />
Terrace Complex I-VI โดย Maki and Associates ใน<br />
ย่าน Daikanyama ซึ่งเป็นโครงการที่มีที่อยู่อาศัยปะปน<br />
กับร้านค้า แกลลอรี่ และการใช้งานอื่นที่ส่งเสริมการสร้าง<br />
พื้นที่สาธารณะที่มีคุณภาพให้กับชุมชน การพัฒนาแบ่งเป็น<br />
7 เฟสที่พาดผ่านช่วงเวลาตั้งแต่ปี 1969 จนถึงปี 1992<br />
Smart enough to grow<br />
The idea of designing a house to have spaces with<br />
adjustable sizes and functionalities challenges the<br />
static nature of architecture that has been designed<br />
from a certain standardization, which ironically, serves<br />
to accommodate the highly dynamic lifestyle of urban<br />
habitants. Architects, at one point in time, were finding<br />
ways for architecture to be infinitely adaptable. The<br />
Metabolism Movement from the 1960s were primarily<br />
a group of architects that viewed architecture as a<br />
form of living creature, one that has to be ready to<br />
shred it's old, unused cells, before adding newer and<br />
more suitable cells in order to continue to grow and<br />
cater to the changing demands of people and urban<br />
spaces as well as contexts it’s a part of. Sky House by<br />
Kiyonori Kikutake is an interesting example of a house<br />
that distinctively materializes such a concept. The<br />
house is elevated on four flat columns with the main<br />
architectural mass hosting a lounging, sleeping and<br />
dining area within the large rectangular layout with<br />
all sides surrounded by large balconies. The kitchen<br />
and restrooms are included as an addition, which can<br />
be relocated and expanded to suit future needs. A<br />
while after the construction was completed, a baby<br />
room was added to the program, underneath the main<br />
architectural mass. Quinta Monroy by Elemental or<br />
growable house turned the project’s limited budget<br />
into one of its most distinctive qualities. The architect<br />
intentionally designed only half of a building for each<br />
living unit, leaving the other half unoccupied and<br />
allowing dwellers to make their own extension later.<br />
The existing main structure is designed to bear the<br />
weight of the future extension. While the design effectively<br />
works around the limited budget with reduced<br />
construction cost, it provides dwellers a space, which<br />
allows them to add their own identity and character<br />
through its extension. What the project ends up<br />
creating is the kind of diversity that the architect alone<br />
could not entirely contribute.<br />
Hillside Terrace Complex I-VI by Maki and Associates<br />
in Daikanyama district of Tokyo is another interesting<br />
project, particularly in the aspect of architecture’s<br />
ability to grow on an urban scale. The project houses<br />
residential and commercial spaces, a gallery, as well<br />
as other functionalities that support the existence of<br />
high quality public parks. The development was divided<br />
into seven phases over the course between 1969<br />
and 1992. The design of each phase continued as the<br />
architecture team observed the completed phases<br />
to readjust features of the succeeding buildings to<br />
suit the evolution of the neighborhood over time with<br />
different details added to convey the contemporaneous<br />
context of each time period. This big house grows<br />
alongside its surrounding environment and brings a<br />
sense of place to the neighborhood.


















