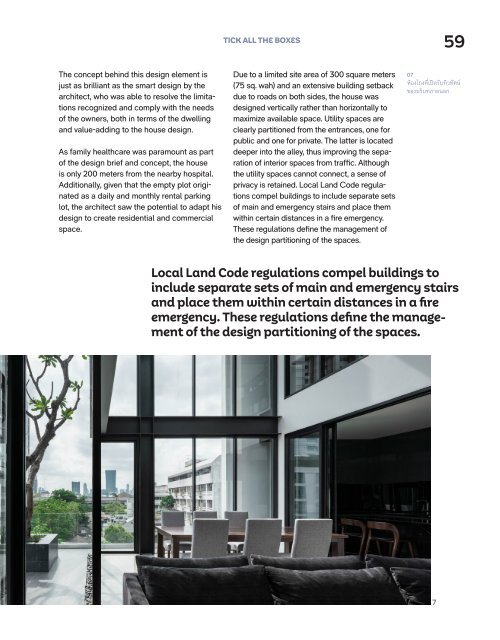ASA Journal 05/22
Home Smart Home
Home Smart Home
You also want an ePaper? Increase the reach of your titles
YUMPU automatically turns print PDFs into web optimized ePapers that Google loves.
TICK ALL THE BOXES<br />
59<br />
The concept behind this design element is<br />
just as brilliant as the smart design by the<br />
architect, who was able to resolve the limitations<br />
recognized and comply with the needs<br />
of the owners, both in terms of the dwelling<br />
and value-adding to the house design.<br />
As family healthcare was paramount as part<br />
of the design brief and concept, the house<br />
is only 200 meters from the nearby hospital.<br />
Additionally, given that the empty plot originated<br />
as a daily and monthly rental parking<br />
lot, the architect saw the potential to adapt his<br />
design to create residential and commercial<br />
space.<br />
Due to a limited site area of 300 square meters<br />
(75 sq. wah) and an extensive building setback<br />
due to roads on both sides, the house was<br />
designed vertically rather than horizontally to<br />
maximize available space. Utility spaces are<br />
clearly partitioned from the entrances, one for<br />
public and one for private. The latter is located<br />
deeper into the alley, thus improving the separation<br />
of interior spaces from traffic. Although<br />
the utility spaces cannot connect, a sense of<br />
privacy is retained. Local Land Code regulations<br />
compel buildings to include separate sets<br />
of main and emergency stairs and place them<br />
within certain distances in a fire emergency.<br />
These regulations define the management of<br />
the design partitioning of the spaces.<br />
07<br />
ห้องโถงที่เปิดรับทิวทัศน์<br />
ของบริบทภายนอก<br />
Local Land Code regulations compel buildings to<br />
include separate sets of main and emergency stairs<br />
and place them within certain distances in a fire<br />
emergency. These regulations define the management<br />
of the design partitioning of the spaces.<br />
7


















