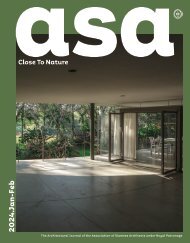ASA Journal 05/22
Home Smart Home
Home Smart Home
You also want an ePaper? Increase the reach of your titles
YUMPU automatically turns print PDFs into web optimized ePapers that Google loves.
AT HOME WITH THE TREES<br />
93<br />
Sizeable windows and openings created by the<br />
connected parts of the ceramic walls along with<br />
a nice presence of an indoor garden create layers<br />
of living frames, varied at different parts of the<br />
interior functional spaces by constant changes of<br />
natural light and ambiance. These architectural<br />
components also bring privacy to the living spaces<br />
and inhabitants while adding something new to<br />
the neighborhood. The shophouse’s simplistic<br />
architectural form, when met with vertical garden<br />
spaces and a new application of local materials,<br />
becomes a lovely urban home. A close connection<br />
between humans, nature and architecture has<br />
always play a vital role in Vo Trong Nghia Architects’<br />
architectural practice. They work to create<br />
a discernible presence of fresh greenery to the<br />
surrounding urban environment, making it a part of<br />
inhabitants’ living experiences. In addition to curating<br />
users’ experiences through thoughtful interior<br />
functional programs, Vo Trong Nghia Architects<br />
intends for their architecture to help increase the<br />
green space ratio in the dense urban areas of Vietnam,<br />
with the hope to improve people’s quality of<br />
life and mental well-being. This is and has always<br />
been the vision and identity of Vo Trong Nghia<br />
Architects whose goals and attempts include using<br />
architecture to build new relationships where<br />
humans can coexist with nature and the world.<br />
This shophouse in Bat Trang is brilliant for its use<br />
of materials and building shell design that does<br />
its job in showcasing the owner’s business while<br />
reflecting the old city’s artistic, cultural and commercial<br />
heritage through the ordinary architecture<br />
of a shophouse. All of these things were achieved<br />
without the need for a pricey LED billboard or a<br />
monument at one of the town’s roundabouts to<br />
help promote or tell a story.<br />
vtnarchitects.net<br />
fb.com/vtn.architects<br />
13<br />
ทัศนียภาพภายนอก<br />
อาคารกับบริบทเมือง<br />
สุปรียา หวังพัชรพล<br />
ผู้ช่วยศาสตราจารย์<br />
ประจำาคณะ<br />
สถาปั ตยกรรมศาสตร์<br />
ม.เกษตรศาสตร์ มีความ<br />
สนใจในงานออกแบบ<br />
และวิจัยเกี่ยวกับ<br />
สถาปั ตยกรรมทางสังคม<br />
การพัฒนาเมืองและชุมชน<br />
และกระบวนการมีส่วน<br />
ร่วมในการออกแบบ<br />
Supreeya<br />
Wungpatcharapon<br />
is an assistant<br />
professor at faculty of<br />
architecture, Kasetsart<br />
University. Her<br />
design and research<br />
interests are socially<br />
relevant architecture,<br />
participatory design<br />
in urban and community<br />
development.<br />
13<br />
Project: Bat Trang House Location: Bát Tràng, Hanoi, Vietnam Architecture firm: VTN Architects<br />
Principal architect: Vo Trong Nghia Design team: Ngo Thuy Duong, Nguyen Van An, Do Huu Tam,<br />
Pham Phuong Thao. Site area: <strong>22</strong>0m2 GFA: 740m2 Completion: 2020


















