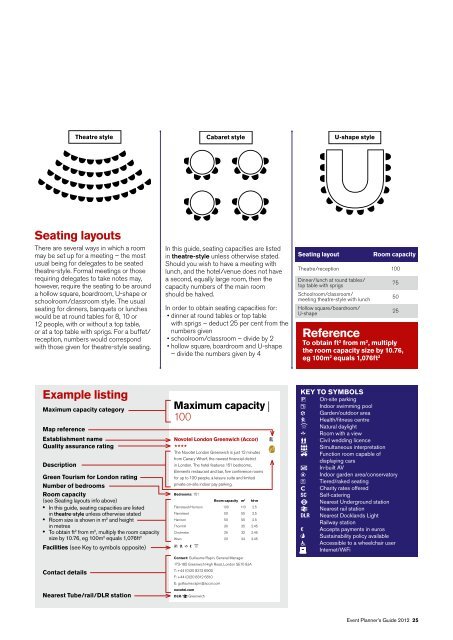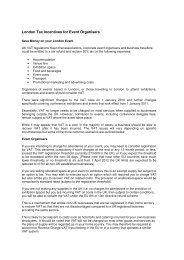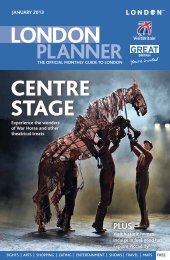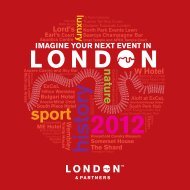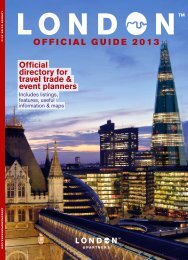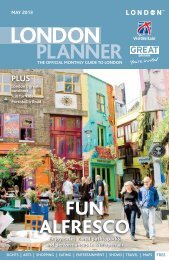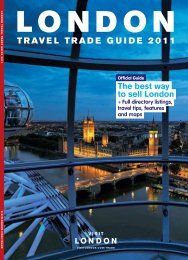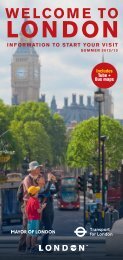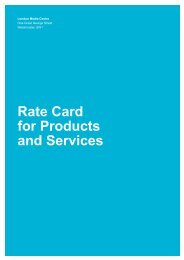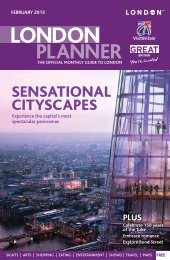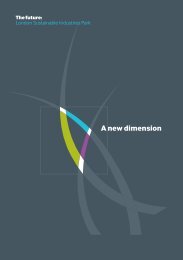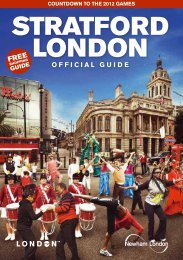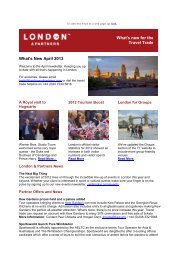EvENt PLaNNEr's GuiDE 2012 - London & Partners
EvENt PLaNNEr's GuiDE 2012 - London & Partners
EvENt PLaNNEr's GuiDE 2012 - London & Partners
Create successful ePaper yourself
Turn your PDF publications into a flip-book with our unique Google optimized e-Paper software.
Theatre style Cabaret style<br />
U-shape style<br />
Seating layouts<br />
There are several ways in which a room<br />
may be set up for a meeting – the most<br />
usual being for delegates to be seated<br />
theatre-style. Formal meetings or those<br />
requiring delegates to take notes may,<br />
however, require the seating to be around<br />
a hollow square, boardroom, U-shape or<br />
schoolroom/classroom style. The usual<br />
seating for dinners, banquets or lunches<br />
would be at round tables for 8, 10 or<br />
12 people, with or without a top table,<br />
or at a top table with sprigs. For a buffet/<br />
reception, numbers would correspond<br />
with those given for theatre-style seating.<br />
example listing<br />
maximum capacity category<br />
map reference<br />
establishment name<br />
Quality assurance rating<br />
Description<br />
Green Tourism for <strong>London</strong> rating<br />
Number of bedrooms<br />
Room capacity<br />
(see Seating layouts info above)<br />
• In this guide, seating capacities are listed<br />
in theatre-style unless otherwise stated<br />
• Room size is shown in m2 and height<br />
in metres<br />
• To obtain ft2 from m2 , multiply the room capacity<br />
size by 10.76, eg 100m 2 equals 1,076ft 2<br />
Facilities (see Key to symbols opposite)<br />
Contact details<br />
Nearest Tube/rail/DLR station<br />
In this guide, seating capacities are listed<br />
in theatre-style unless otherwise stated.<br />
Should you wish to have a meeting with<br />
lunch, and the hotel/venue does not have<br />
a second, equally large room, then the<br />
capacity numbers of the main room<br />
should be halved.<br />
In order to obtain seating capacities for:<br />
• dinner at round tables or top table<br />
with sprigs – deduct 25 per cent from the<br />
numbers given<br />
• schoolroom/classroom – divide by 2<br />
• hollow square, boardroom and U-shape<br />
– divide the numbers given by 4<br />
maximum capacity |<br />
100<br />
Novotel <strong>London</strong> Greenwich (Accor) 8L<br />
Novotel <strong>London</strong> Greenwich (Accor)<br />
««««<br />
««««<br />
The Novotel <strong>London</strong> Greenwich is just 12 minutes<br />
The Novotel <strong>London</strong> Greenwich is just 12 minutes<br />
from Canary Wharf, the newest financial district<br />
from Canary Wharf, the newest financial district<br />
in <strong>London</strong>. The hotel features 151 bedrooms,<br />
in <strong>London</strong>. The hotel features 151 bedrooms,<br />
Elements restaurant and bar, five conference rooms<br />
Elements restaurant and bar, five conference rooms<br />
for up to 100 people, a leisure suite and limited<br />
for up to 100 people, a leisure suite and limited<br />
private on-site indoor pay parking.<br />
private on-site indoor pay parking.<br />
Bedrooms: 151<br />
Room capacity m2 Bedrooms: 151<br />
Room capacity m<br />
ht-m<br />
Flamsteed/Harrison 100 110 2.5<br />
Flamsteed 50 55 2.5<br />
Harrison 50 55 2.5<br />
Thornhill 30 35 2.45<br />
Chichester 25 32 2.45<br />
Wren<br />
7 ! V € 2<br />
20 24 2.45<br />
2 ht-m<br />
Flamsteed/Harrison 100 110 2.5<br />
Flamsteed 50 55 2.5<br />
Harrison 50 55 2.5<br />
Thornhill 30 35 2.45<br />
Chichester 25 32 2.45<br />
Wren 20 24 2.45<br />
7 ! V € 2<br />
Contact: Guillaume Rapin, General Manager<br />
Contact: Guillaume Rapin, General Manager<br />
173-185 Greenwich High Road, <strong>London</strong> SE10 8JA<br />
173-185 Greenwich High Road, <strong>London</strong> SE10 8JA<br />
T: +44 (0)20 8312 6900<br />
T: +44 (0)20 8312 6900<br />
F: +44 (0)20 8312 6810<br />
F: +44 (0)20 8312 6810<br />
E: guillaume.rapin@accor.com<br />
E: guillaume.rapin@accor.com<br />
novotel.com<br />
novotel.com<br />
DLR/Q Greenwich<br />
DLR/Q Greenwich<br />
Seating layout Room capacity<br />
Theatre/reception 100<br />
Dinner/lunch at round tables/<br />
top table with sprigs<br />
Schoolroom/classroom/<br />
meeting theatre-style with lunch<br />
Hollow square/boardroom/<br />
U-shape<br />
75<br />
50<br />
25<br />
Reference<br />
To obtain ft 2 from m 2 , multiply<br />
the room capacity size by 10.76,<br />
eg 100m 2 equals 1,076ft 2<br />
Key To SymboLS<br />
f On-site parking<br />
T Indoor swimming pool<br />
U Garden/outdoor area<br />
! Health/fitness centre<br />
2 Natural daylight<br />
V Room with a view<br />
R Civil wedding licence<br />
S Simultaneous interpretation<br />
N Function room capable of<br />
displaying cars<br />
M In-built AV<br />
O Indoor garden area/conservatory<br />
P Tiered/raked seating<br />
Q Charity rates offered<br />
SC Self-catering<br />
U Nearest Underground station<br />
Q Nearest rail station<br />
DLR Nearest Docklands Light<br />
Railway station<br />
€ Accepts payments in euros<br />
g Sustainability policy available<br />
X Accessible to a wheelchair user<br />
Internet/WiFi<br />
:<br />
Event Planner’s Guide <strong>2012</strong> 25


