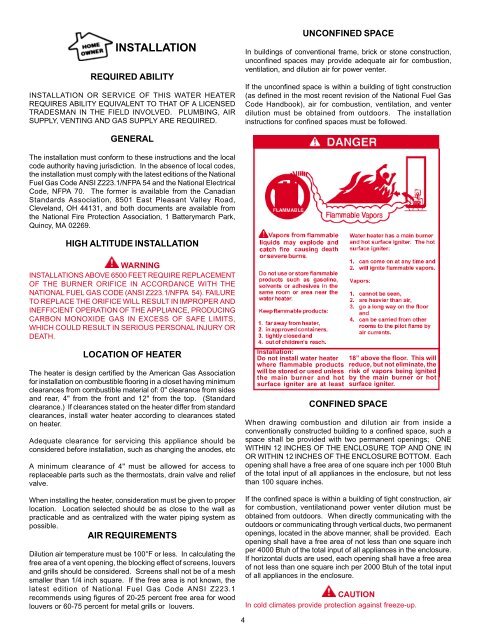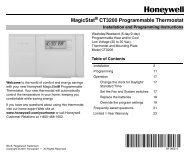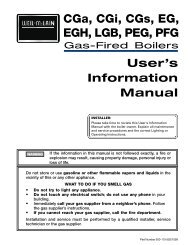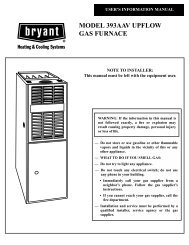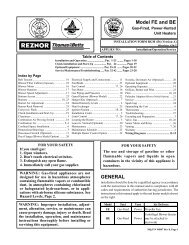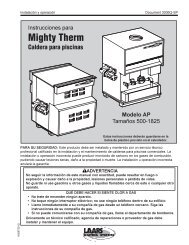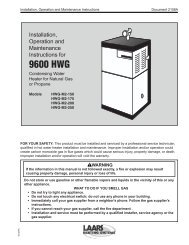Power Vented Gas Models FPSH/FPCR/FPST with ... - Geisel
Power Vented Gas Models FPSH/FPCR/FPST with ... - Geisel
Power Vented Gas Models FPSH/FPCR/FPST with ... - Geisel
Create successful ePaper yourself
Turn your PDF publications into a flip-book with our unique Google optimized e-Paper software.
INSTALLATION<br />
REQUIRED ABILITY<br />
INSTALLATION OR SERVICE OF THIS WATER HEATER<br />
REQUIRES ABILITY EQUIVALENT TO THAT OF A LICENSED<br />
TRADESMAN IN THE FIELD INVOLVED. PLUMBING, AIR<br />
SUPPLY, VENTING AND GAS SUPPLY ARE REQUIRED.<br />
GENERAL<br />
The installation must conform to these instructions and the local<br />
code authority having jurisdiction. In the absence of local codes,<br />
the installation must comply <strong>with</strong> the latest editions of the National<br />
Fuel <strong>Gas</strong> Code ANSI Z223.1/NFPA 54 and the National Electrical<br />
Code, NFPA 70. The former is available from the Canadian<br />
Standards Association, 8501 East Pleasant Valley Road,<br />
Cleveland, OH 44131, and both documents are available from<br />
the National Fire Protection Association, 1 Batterymarch Park,<br />
Quincy, MA 02269.<br />
HIGH ALTITUDE INSTALLATION<br />
WARNING<br />
INSTALLATIONS ABOVE 6500 FEET REQUIRE REPLACEMENT<br />
OF THE BURNER ORIFICE IN ACCORDANCE WITH THE<br />
NATIONAL FUEL GAS CODE (ANSI Z223.1/NFPA 54). FAILURE<br />
TO REPLACE THE ORIFICE WILL RESULT IN IMPROPER AND<br />
INEFFICIENT OPERATION OF THE APPLIANCE, PRODUCING<br />
CARBON MONOXIDE GAS IN EXCESS OF SAFE LIMITS,<br />
WHICH COULD RESULT IN SERIOUS PERSONAL INJURY OR<br />
DEATH.<br />
LOCATION OF HEATER<br />
The heater is design certified by the American <strong>Gas</strong> Association<br />
for installation on combustible flooring in a closet having minimum<br />
clearances from combustible material of: 0" clearance from sides<br />
and rear, 4" from the front and 12" from the top. (Standard<br />
clearance.) If clearances stated on the heater differ from standard<br />
clearances, install water heater according to clearances stated<br />
on heater.<br />
Adequate clearance for servicing this appliance should be<br />
considered before installation, such as changing the anodes, etc<br />
A minimum clearance of 4" must be allowed for access to<br />
replaceable parts such as the thermostats, drain valve and relief<br />
valve.<br />
When installing the heater, consideration must be given to proper<br />
location. Location selected should be as close to the wall as<br />
practicable and as centralized <strong>with</strong> the water piping system as<br />
possible.<br />
AIR REQUIREMENTS<br />
Dilution air temperature must be 100°F or less. In calculating the<br />
free area of a vent opening, the blocking effect of screens, louvers<br />
and grills should be considered. Screens shall not be of a mesh<br />
smaller than 1/4 inch square. If the free area is not known, the<br />
latest edition of National Fuel <strong>Gas</strong> Code ANSI Z223.1<br />
recommends using figures of 20-25 percent free area for wood<br />
louvers or 60-75 percent for metal grills or louvers.<br />
4<br />
UNCONFINED SPACE<br />
In buildings of conventional frame, brick or stone construction,<br />
unconfined spaces may provide adequate air for combustion,<br />
ventilation, and dilution air for power venter.<br />
If the unconfined space is <strong>with</strong>in a building of tight construction<br />
(as defined in the most recent revision of the National Fuel <strong>Gas</strong><br />
Code Handbook), air for combustion, ventilation, and venter<br />
dilution must be obtained from outdoors. The installation<br />
instructions for confined spaces must be followed.<br />
Installation:<br />
Do not install water heater<br />
where flammable products<br />
will be stored or used unless<br />
the main burner and hot<br />
surface igniter are at least<br />
18” above the floor. This will<br />
reduce, but not eliminate, the<br />
risk of vapors being ignited<br />
by the main burner or hot<br />
surface igniter.<br />
CONFINED SPACE<br />
When drawing combustion and dilution air from inside a<br />
conventionally constructed building to a confined space, such a<br />
space shall be provided <strong>with</strong> two permanent openings; ONE<br />
WITHIN 12 INCHES OF THE ENCLOSURE TOP AND ONE IN<br />
OR WITHIN 12 INCHES OF THE ENCLOSURE BOTTOM. Each<br />
opening shall have a free area of one square inch per 1000 Btuh<br />
of the total input of all appliances in the enclosure, but not less<br />
than 100 square inches.<br />
If the confined space is <strong>with</strong>in a building of tight construction, air<br />
for combustion, ventilationand power venter dilution must be<br />
obtained from outdoors. When directly communicating <strong>with</strong> the<br />
outdoors or communicating through vertical ducts, two permanent<br />
openings, located in the above manner, shall be provided. Each<br />
opening shall have a free area of not less than one square inch<br />
per 4000 Btuh of the total input of all appliances in the enclosure.<br />
If horizontal ducts are used, each opening shall have a free area<br />
of not less than one square inch per 2000 Btuh of the total input<br />
of all appliances in the enclosure.<br />
CAUTION<br />
In cold climates provide protection against freeze-up.


