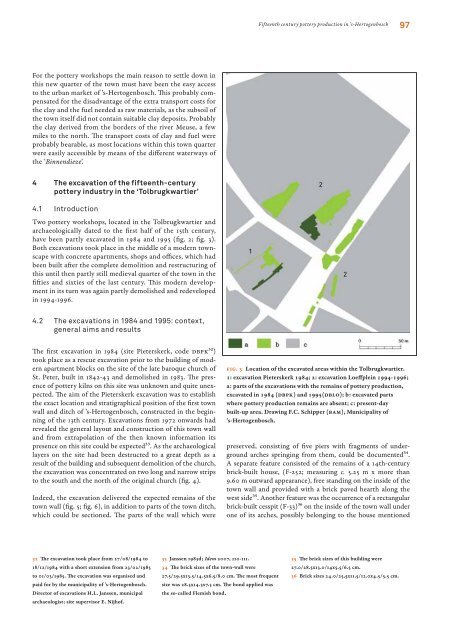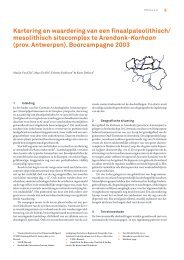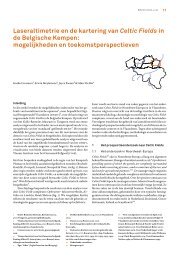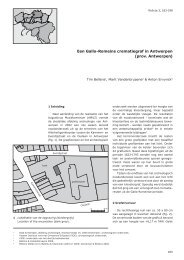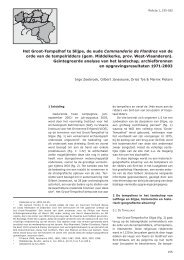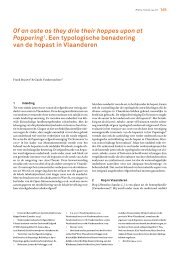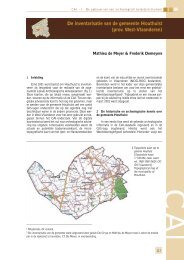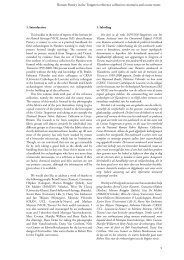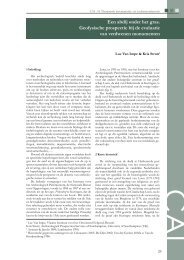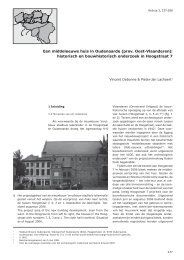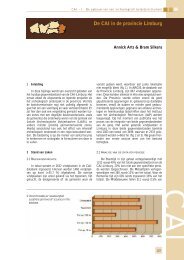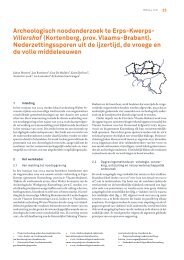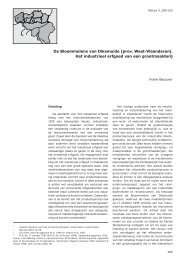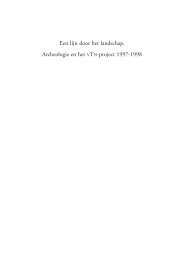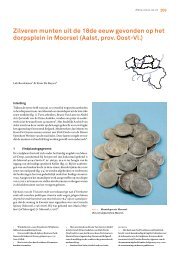Exchanging Medieval Material Culture Studies on archaeology and ...
Exchanging Medieval Material Culture Studies on archaeology and ...
Exchanging Medieval Material Culture Studies on archaeology and ...
Create successful ePaper yourself
Turn your PDF publications into a flip-book with our unique Google optimized e-Paper software.
For the pottery workshops the main reas<strong>on</strong> to settle down in<br />
this new quarter of the town must have been the easy access<br />
to the urban market of ’s-Hertogenbosch. Th is probably compensated<br />
for the disadvantage of the extra transport costs for<br />
the clay <strong>and</strong> the fuel needed as raw materials, as the subsoil of<br />
the town itself did not c<strong>on</strong>tain suitable clay deposits. Probably<br />
the clay derived from the borders of the river Meuse, a few<br />
miles to the north. Th e transport costs of clay <strong>and</strong> fuel were<br />
probably bearable, as most locati<strong>on</strong>s within this town quarter<br />
were easily accessible by means of the diff erent waterways of<br />
the ‘Binnendieze’.<br />
4 The excavati<strong>on</strong> of the fifteenth-century<br />
pottery industry in the ‘Tolbrugkwartier’<br />
4.1 Introducti<strong>on</strong><br />
Two pottery workshops, located in the Tolbrugkwartier <strong>and</strong><br />
archaeologically dated to the fi rst half of the 15th century,<br />
have been partly excavated in 1984 <strong>and</strong> 1995 (fi g. 2; fi g. 3).<br />
Both excavati<strong>on</strong>s took place in the middle of a modern townscape<br />
with c<strong>on</strong>crete apartments, shops <strong>and</strong> offi ces, which had<br />
been built aft er the complete demoliti<strong>on</strong> <strong>and</strong> restructuring of<br />
this until then partly still medieval quarter of the town in the<br />
fi ft ies <strong>and</strong> sixties of the last century. Th is modern development<br />
in its turn was again partly demolished <strong>and</strong> redeveloped<br />
in 1994-1996.<br />
4.2 The excavati<strong>on</strong>s in 1984 <strong>and</strong> 1995: c<strong>on</strong>text,<br />
general aims <strong>and</strong> results<br />
Th e fi rst excavati<strong>on</strong> in 1984 (site Pieterskerk, code dbpk32)<br />
took place as a rescue excavati<strong>on</strong> prior to the building of modern<br />
apartment blocks <strong>on</strong> the site of the late baroque church of<br />
St. Peter, built in 1842-43 <strong>and</strong> demolished in 1983. Th e presence<br />
of pottery kilns <strong>on</strong> this site was unknown <strong>and</strong> quite unexpected.<br />
Th e aim of the Pieterskerk excavati<strong>on</strong> was to establish<br />
the exact locati<strong>on</strong> <strong>and</strong> stratigraphical positi<strong>on</strong> of the fi rst town<br />
wall <strong>and</strong> ditch of ’s-Hertogenbosch, c<strong>on</strong>structed in the beginning<br />
of the 13th century. Excavati<strong>on</strong>s from 1972 <strong>on</strong>wards had<br />
revealed the general layout <strong>and</strong> c<strong>on</strong>structi<strong>on</strong> of this town wall<br />
<strong>and</strong> from extrapolati<strong>on</strong> of the then known informati<strong>on</strong> its<br />
presence <strong>on</strong> this site could be expected33. As the archaeological<br />
layers <strong>on</strong> the site had been destructed to a great depth as a<br />
result of the building <strong>and</strong> subsequent demoliti<strong>on</strong> of the church,<br />
the excavati<strong>on</strong> was c<strong>on</strong>centrated <strong>on</strong> two l<strong>on</strong>g <strong>and</strong> narrow strips<br />
to the south <strong>and</strong> the north of the original church (fi g. 4).<br />
Indeed, the excavati<strong>on</strong> delivered the expected remains of the<br />
town wall (fi g. 5; fi g. 6), in additi<strong>on</strong> to parts of the town ditch,<br />
which could be secti<strong>on</strong>ed. Th e parts of the wall which were<br />
32 Th e excavati<strong>on</strong> took place from 27/08/1984 to<br />
18/12/1984 with a short extensi<strong>on</strong> from 23/02/1985<br />
to 01/03/1985. Th e excavati<strong>on</strong> was organised <strong>and</strong><br />
paid for by the municipality of ’s-Hertogenbosch.<br />
Director of excavati<strong>on</strong>s H.L. Janssen, municipal<br />
archaeologist; site supervisor E. Nijhof.<br />
33 Janssen 1983d; Idem 2007, 110-111.<br />
34 Th e brick sizes of the town-wall were<br />
27.5/29.5x13.5/14.5x6.5/8.0 cm. Th e most frequent<br />
size was 28.5x14.3x7.3 cm. Th e b<strong>on</strong>d applied was<br />
the so-called Flemish b<strong>on</strong>d.<br />
Fifteenth century pottery producti<strong>on</strong> in ’s-Hertogenbosch 97<br />
fig. 3 Locati<strong>on</strong> of the excavated areas within the Tolbrugkwartier.<br />
1: excavati<strong>on</strong> Pieterskerk 1984; 2: excavati<strong>on</strong> Loeff plein 1994-1996;<br />
a: parts of the excavati<strong>on</strong>s with the remains of pottery producti<strong>on</strong>,<br />
excavated in 1984 (dbpk) <strong>and</strong> 1995(dblo); b: excavated parts<br />
where pottery producti<strong>on</strong> remains are absent; c: present-day<br />
built-up area. Drawing F.C. Schipper (bam), Municipality of<br />
’s-Hertogenbosch.<br />
preserved, c<strong>on</strong>sisting of fi ve piers with fragments of underground<br />
arches springing from them, could be documented34.<br />
A separate feature c<strong>on</strong>sisted of the remains of a 14th-century<br />
brick-built house, (F-252; measuring c. 5.25 m x more than<br />
9.60 m outward appearance), free st<strong>and</strong>ing <strong>on</strong> the inside of the<br />
town wall <strong>and</strong> provided with a brick paved hearth al<strong>on</strong>g the<br />
west side35. Another feature was the occurrence of a rectangular<br />
brick-built cesspit (F-33)36 <strong>on</strong> the inside of the town wall under<br />
<strong>on</strong>e of its arches, possibly bel<strong>on</strong>ging to the house menti<strong>on</strong>ed<br />
35 Th e brick sizes of this building were<br />
27.0/28.5x13.0/14x5.5/6.5 cm.<br />
36 Brick sizes 24.0/25.5x11.5/12.0x4.5/5.5 cm.


