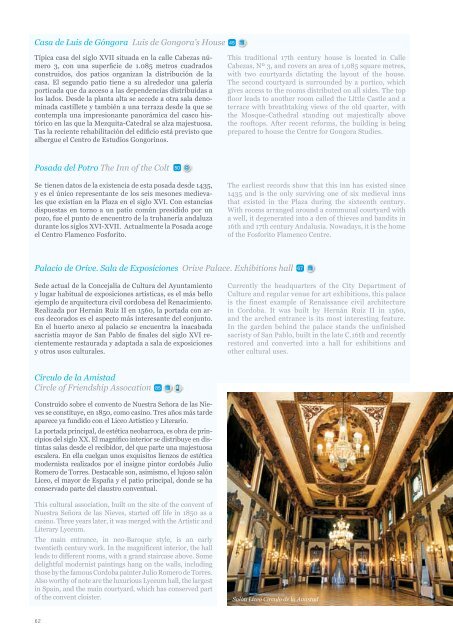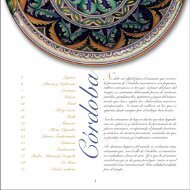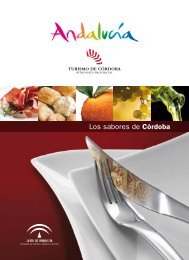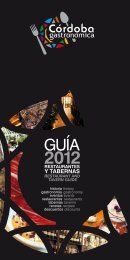You also want an ePaper? Increase the reach of your titles
YUMPU automatically turns print PDFs into web optimized ePapers that Google loves.
Casa de Luis de Góngora Luis de Gongora’s House<br />
Típica casa del siglo XVII situada en la calle Cabezas número<br />
3, con una superficie de 1.085 metros cuadrados<br />
construidos, dos patios organizan la distribución de la<br />
casa. El segundo patio tiene a su alrededor una galería<br />
porticada que da acceso a las dependencias distribuidas a<br />
los lados. Desde la planta alta se accede a otra sala denominada<br />
castillete y también a una terraza desde la que se<br />
contempla una impresionante panorámica del casco histórico<br />
en las que la Mezquita-Catedral se alza majestuosa.<br />
Tas la reciente rehabilitación del edificio está previsto que<br />
albergue el Centro de Estudios Gongorinos.<br />
45<br />
This traditional 17th century house is located in Calle<br />
Cabezas, Nº 3, and covers an area of 1,085 square metres,<br />
with two courtyards dictating the layout of the house.<br />
The second courtyard is surrounded by a portico, which<br />
gives access to the rooms distributed on all sides. The top<br />
floor leads to another room called the Little Castle and a<br />
terrace with breathtaking views of the old quarter, with<br />
the Mosque-Cathedral standing out majestically above<br />
the rooftops. After recent reforms, the building is being<br />
prepared to house the Centre for Gongora Studies.<br />
Posada del Potro The Inn of the Colt<br />
50<br />
Se tienen datos de la existencia de esta posada desde 1435,<br />
y es el único representante de los seis mesones medievales<br />
que existían en la Plaza en el siglo XVI. Con estancias<br />
dispuestas en torno a un patio común presidido por un<br />
pozo, fue el punto de encuentro de la truhanería andaluza<br />
durante los siglos XVI-XVII. Actualmente la Posada acoge<br />
el Centro Flamenco Fosforito.<br />
The earliest records show that this inn has existed since<br />
1435 and is the only surviving one of six medieval inns<br />
that existed in the Plaza during the sixteenth century.<br />
With rooms arranged around a communal courtyard with<br />
a well, it degenerated into a den of thieves and bandits in<br />
16th and 17th century Andalusia. Nowadays, it is the home<br />
of the Fosforito Flamenco Centre.<br />
Palacio de Orive. Sala de Exposiciones Orive Palace. Exhibitions hall<br />
67<br />
Sede actual de la Concejalía de Cultura del Ayuntamiento<br />
y lugar habitual de exposiciones artísticas, es el más bello<br />
ejemplo de arquitectura civil cordobesa del Renacimiento.<br />
Realizada por Hernán Ruiz II en 1560, la portada con arcos<br />
decorados es el aspecto más interesante del conjunto.<br />
En el huerto anexo al palacio se encuentra la inacabada<br />
sacristía mayor de San Pablo de finales del siglo XVI recientemente<br />
restaurada y adaptada a sala de exposiciones<br />
y otros usos culturales.<br />
Currently the headquarters of the City Department of<br />
Culture and regular venue for art exhibitions, this palace<br />
is the finest example of Renaissance civil architecture<br />
in Cordoba. It was built by Hernán Ruiz II in 1560,<br />
and the arched entrance is its most interesting feature.<br />
In the garden behind the palace stands the unfinished<br />
sacristy of San Pablo, built in the late C.16th and recently<br />
restored and converted into a hall for exhibitions and<br />
other cultural uses.<br />
Círculo de la Amistad<br />
Circle of Friendship Assocation<br />
Construido sobre el convento de Nuestra Señora de las Nieves<br />
se constituye, en 1850, como casino. Tres años más tarde<br />
aparece ya fundido con el Liceo Artístico y Literario.<br />
La portada principal, de estética neobarroca, es obra de principios<br />
del siglo XX. El magnífico interior se distribuye en distintas<br />
salas desde el recibidor, del que parte una majestuosa<br />
escalera. En ella cuelgan unos exquisitos lienzos de estética<br />
modernista realizados por el insigne pintor cordobés Julio<br />
Romero de Torres. Destacable son, asimismo, el lujoso salón<br />
Liceo, el mayor de España y el patio principal, donde se ha<br />
conservado parte del claustro conventual.<br />
85<br />
This cultural association, built on the site of the convent of<br />
Nuestra Señora de las Nieves, started off life in 1850 as a<br />
casino. Three years later, it was merged with the Artistic and<br />
Literary Lyceum.<br />
The main entrance, in neo-Baroque style, is an early<br />
twentieth century work. In the magnificent interior, the hall<br />
leads to different rooms, with a grand staircase above. Some<br />
delightful modernist paintings hang on the walls, including<br />
those by the famous Cordoba painter Julio Romero de Torres.<br />
Also worthy of note are the luxurious Lyceum hall, the largest<br />
in Spain, and the main courtyard, which has conserved part<br />
of the convent cloister.<br />
Salón Liceo Círculo de la Amistad<br />
62







