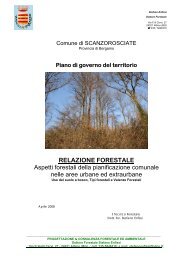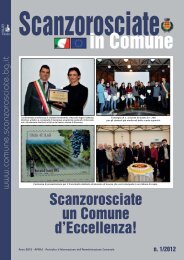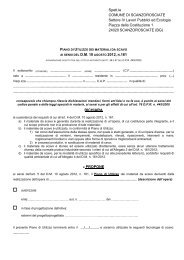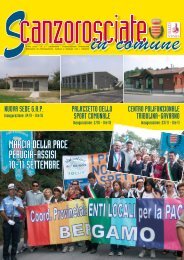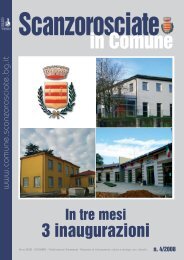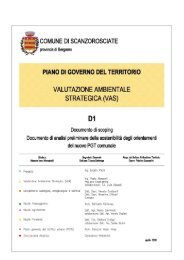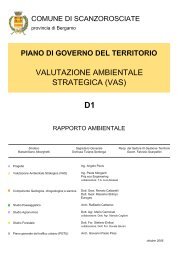547 Kb - Comune di Scanzorosciate
547 Kb - Comune di Scanzorosciate
547 Kb - Comune di Scanzorosciate
You also want an ePaper? Increase the reach of your titles
YUMPU automatically turns print PDFs into web optimized ePapers that Google loves.
<strong>Comune</strong> <strong>di</strong> <strong>Scanzorosciate</strong> (BG) – Piano <strong>di</strong> Governo del Territorio<br />
7/N III Mantenere porticato e androne.<br />
7/O III Mantenere bifora.<br />
7/P III<br />
7/Q II<br />
7/R II<br />
7/S II<br />
7/1 Conservare il ciottolato.<br />
7/2 Eliminare baracca e latrine.<br />
7/3<br />
8/A Donecco I Destinazione d’uso: religiosa.<br />
8/B III Mantenere il porticato, con i relativi contorni in arenaria e il<br />
loggiato; mantenere il portale ad arco in pietra d’ingresso al<br />
corpo C e la scala in pietra arenaria.<br />
8/C II<br />
8/D III Mantenere androne aperto.<br />
8/E III<br />
8/F III E’ possibile chiudere il piano superiore sul lato est con la<br />
medesime caratteristiche del fronte sud del corpo E.<br />
8/G III Vincolo delle facciate sud, est ed ovest; mantenere partitura<br />
pilastri della facciata nord.<br />
8/H II<br />
8/I III<br />
8/L IV<br />
8/1<br />
8/2<br />
8/3<br />
8/4 Non sono ammesse <strong>di</strong>visioni del cortile.<br />
8/5<br />
Piano delle Regole – Norme Tecniche <strong>di</strong> Attuazione<br />
68




